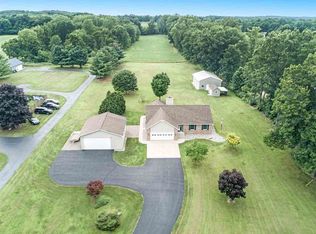Sold
$269,000
7985 County Farm Rd, Parma, MI 49269
4beds
3,616sqft
Single Family Residence
Built in 1969
10.1 Acres Lot
$302,800 Zestimate®
$74/sqft
$2,745 Estimated rent
Home value
$302,800
$269,000 - $336,000
$2,745/mo
Zestimate® history
Loading...
Owner options
Explore your selling options
What's special
If you are looking for an opportunity to live in a home with acreage in Western School District, this could be the one for you! Sitting on over 10 acres of beautiful, rolling hills with a pond, surrounded by a hedgerow of trees in full color, this property is perfect for the hobby farmer, gardener, or hunter. A 30X40 metal barn would be perfect for your farm animals, along with a small lean-to further back on the property. Much of the property is already fenced in. The expansive home offers 4 bedrooms, 2 1/2 baths, several living spaces, & 2 kitchens; a perfect situation for multi-generational living perhaps. There is opportunity for some sweat equity with this home. Come & see the incredible potential that this property offers, & get ready to enjoy that fresh air & country living!
Zillow last checked: 8 hours ago
Listing updated: January 23, 2025 at 07:24am
Listed by:
Alicia Dickens 517-581-0258,
ERA REARDON - BROOKLYN
Bought with:
Cindy Wassell
Source: MichRIC,MLS#: 23139503
Facts & features
Interior
Bedrooms & bathrooms
- Bedrooms: 4
- Bathrooms: 3
- Full bathrooms: 2
- 1/2 bathrooms: 1
- Main level bedrooms: 4
Primary bedroom
- Level: Main
- Area: 176
- Dimensions: 16.00 x 11.00
Bedroom 2
- Level: Main
- Area: 231
- Dimensions: 21.00 x 11.00
Bedroom 3
- Level: Main
- Area: 210
- Dimensions: 15.00 x 14.00
Bedroom 4
- Level: Main
- Area: 221
- Dimensions: 17.00 x 13.00
Dining area
- Level: Main
- Area: 238
- Dimensions: 17.00 x 14.00
Family room
- Level: Main
- Area: 253
- Dimensions: 23.00 x 11.00
Great room
- Level: Main
- Area: 380
- Dimensions: 20.00 x 19.00
Kitchen
- Level: Main
- Area: 195
- Dimensions: 15.00 x 13.00
Laundry
- Level: Main
- Area: 36
- Dimensions: 6.00 x 6.00
Living room
- Level: Main
- Area: 240
- Dimensions: 16.00 x 15.00
Other
- Level: Main
- Area: 156
- Dimensions: 13.00 x 12.00
Workshop
- Level: Main
- Area: 1296
- Dimensions: 54.00 x 24.00
Heating
- Baseboard, Space Heater, Wood
Appliances
- Included: Dishwasher, Dryer, Range, Refrigerator, Washer
- Laundry: Main Level
Features
- Basement: Crawl Space
- Has fireplace: No
Interior area
- Total structure area: 3,616
- Total interior livable area: 3,616 sqft
Property
Parking
- Total spaces: 4
- Parking features: Detached
- Garage spaces: 4
Features
- Stories: 1
Lot
- Size: 10.10 Acres
- Dimensions: 663 x 818 x 410 x 401 x 253
- Features: Rolling Hills
Details
- Parcel number: 000072710100102
- Zoning description: Residential
Construction
Type & style
- Home type: SingleFamily
- Architectural style: Ranch
- Property subtype: Single Family Residence
Materials
- Aluminum Siding, Wood Siding
Condition
- New construction: No
- Year built: 1969
Utilities & green energy
- Sewer: Septic Tank
- Water: Well
Community & neighborhood
Location
- Region: Parma
Other
Other facts
- Listing terms: Cash,Conventional
Price history
| Date | Event | Price |
|---|---|---|
| 2/21/2024 | Sold | $269,000+3.9%$74/sqft |
Source: | ||
| 12/4/2023 | Contingent | $259,000$72/sqft |
Source: | ||
| 11/24/2023 | Price change | $259,000-2.3%$72/sqft |
Source: | ||
| 11/6/2023 | Price change | $265,000-3.3%$73/sqft |
Source: | ||
| 10/29/2023 | Price change | $274,000-2.1%$76/sqft |
Source: | ||
Public tax history
| Year | Property taxes | Tax assessment |
|---|---|---|
| 2025 | -- | $144,900 +14.8% |
| 2024 | -- | $126,200 +21.6% |
| 2021 | $2,818 +5.2% | $103,800 +1.2% |
Find assessor info on the county website
Neighborhood: 49269
Nearby schools
GreatSchools rating
- 5/10Parma Elementary SchoolGrades: PK-5Distance: 3.2 mi
- 7/10Western Middle SchoolGrades: 6-8Distance: 2.2 mi
- 8/10Western High SchoolGrades: 9-12Distance: 2.2 mi
Get pre-qualified for a loan
At Zillow Home Loans, we can pre-qualify you in as little as 5 minutes with no impact to your credit score.An equal housing lender. NMLS #10287.
