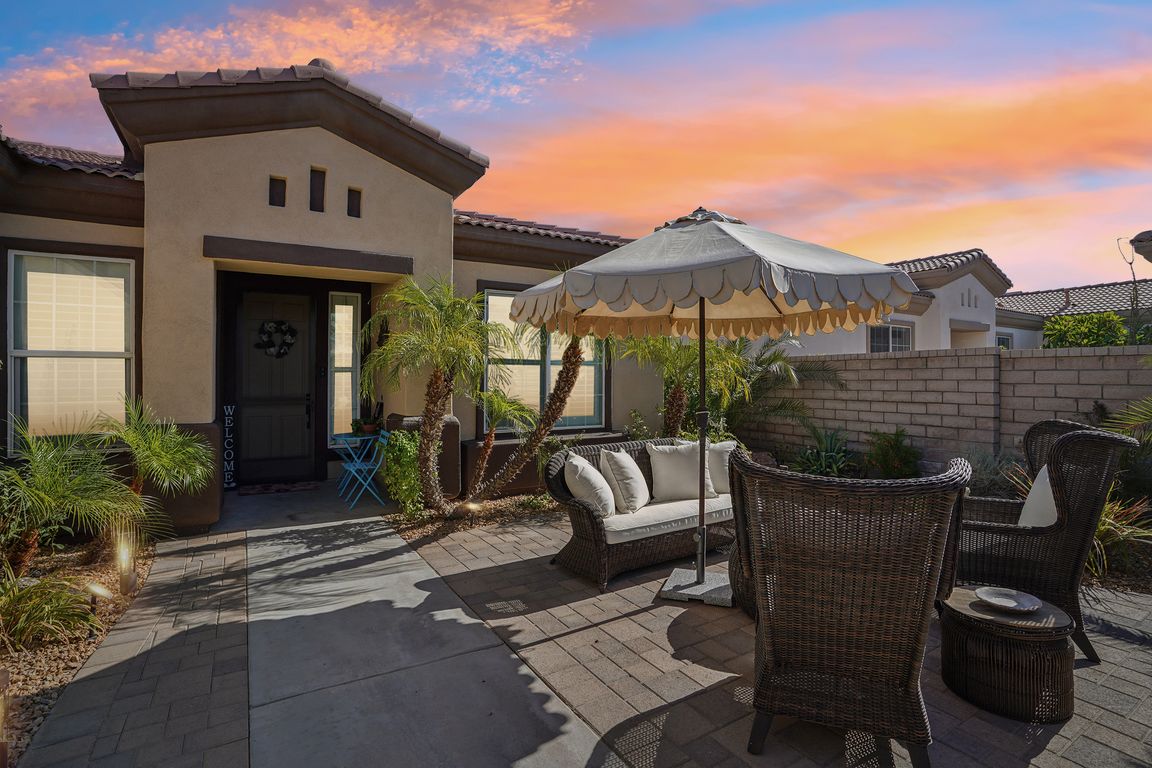
For salePrice cut: $29K (10/2)
$799,999
4beds
2,436sqft
79859 Castille Dr, La Quinta, CA 92253
4beds
2,436sqft
Single family residence
Built in 2005
9,583 sqft
2 Attached garage spaces
$328 price/sqft
$205 monthly HOA fee
What's special
Gourmet kitchenCustom gated courtyardMini refrigeratorOpen-concept layoutDrip systemMisting systemFloating shelves
Welcome to Your Dream Home in the highly sought after Esplanade Community! Discover luxury desert living in this exceptional 2,436 sq. ft. residence, perfectly situated in North La Quinta. This beautifully designed home seamlessly blends comfort and modern versatility, making it ideal for a wide range of lifestyles. Boasting ...
- 70 days |
- 1,684 |
- 45 |
Source: CRMLS,MLS#: 219133436DA Originating MLS: California Desert AOR & Palm Springs AOR
Originating MLS: California Desert AOR & Palm Springs AOR
Travel times
Living Room
Kitchen
Primary Bedroom
Zillow last checked: 7 hours ago
Listing updated: 21 hours ago
Listing Provided by:
Suzette Hart DRE #02095219 760-844-7500,
HomeSmart,
Amber Placentia & Assoc... DRE #02004287 760-835-3764,
HomeSmart
Source: CRMLS,MLS#: 219133436DA Originating MLS: California Desert AOR & Palm Springs AOR
Originating MLS: California Desert AOR & Palm Springs AOR
Facts & features
Interior
Bedrooms & bathrooms
- Bedrooms: 4
- Bathrooms: 3
- Full bathrooms: 2
- 3/4 bathrooms: 1
Rooms
- Room types: Den, Living Room, Primary Bedroom, Other, Utility Room, Dining Room
Primary bedroom
- Features: Primary Suite
Bathroom
- Features: Bathtub, Low Flow Plumbing Fixtures, Linen Closet, Remodeled, Separate Shower, Tile Counters, Tub Shower, Vanity
Kitchen
- Features: Kitchen Island, Quartz Counters, Remodeled, Updated Kitchen
Other
- Features: Walk-In Closet(s)
Heating
- Central, Forced Air, Natural Gas
Cooling
- Central Air, Electric
Appliances
- Included: Convection Oven, Dishwasher, Electric Oven, Gas Cooktop, Disposal, Gas Water Heater, Ice Maker, Microwave, Refrigerator, Self Cleaning Oven, Water To Refrigerator
- Laundry: Laundry Room
Features
- Breakfast Bar, Breakfast Area, Tray Ceiling(s), Separate/Formal Dining Room, High Ceilings, Open Floorplan, Recessed Lighting, Primary Suite, Utility Room, Walk-In Closet(s)
- Flooring: Carpet, Laminate, Tile
- Doors: Sliding Doors
- Windows: Double Pane Windows, Drapes, Shutters
- Has fireplace: Yes
- Fireplace features: Gas, Living Room
Interior area
- Total interior livable area: 2,436 sqft
Video & virtual tour
Property
Parking
- Total spaces: 4
- Parking features: Driveway, Garage, Garage Door Opener, Side By Side
- Attached garage spaces: 2
- Uncovered spaces: 2
Features
- Levels: One
- Stories: 1
- Patio & porch: Concrete, Covered
- Exterior features: Barbecue
- Has private pool: Yes
- Pool features: In Ground, Private
- Spa features: Heated, In Ground, Private
- Fencing: Block,Wrought Iron
- Has view: Yes
- View description: Mountain(s)
Lot
- Size: 9,583 Square Feet
- Features: Planned Unit Development
Details
- Parcel number: 609630025
- Special conditions: Standard
Construction
Type & style
- Home type: SingleFamily
- Architectural style: Traditional
- Property subtype: Single Family Residence
Materials
- Stucco
- Foundation: Slab
- Roof: Clay
Condition
- Updated/Remodeled
- New construction: No
- Year built: 2005
Utilities & green energy
- Sewer: Unknown
- Utilities for property: Cable Available
Community & HOA
Community
- Features: Gated
- Security: Gated Community
- Subdivision: Esplanade
HOA
- Has HOA: Yes
- Amenities included: Bocce Court, Controlled Access, Playground, Pet Restrictions, Cable TV
- HOA fee: $205 monthly
- HOA name: Esplanade HOA (Associa)
- HOA phone: 760-346-1161
Location
- Region: La Quinta
Financial & listing details
- Price per square foot: $328/sqft
- Tax assessed value: $445,031
- Date on market: 8/1/2025
- Listing terms: Cash,Cash to New Loan,Conventional,FHA
- Inclusions: Refrigerator, Dishwasher, Microwave, Washer and Dryer.