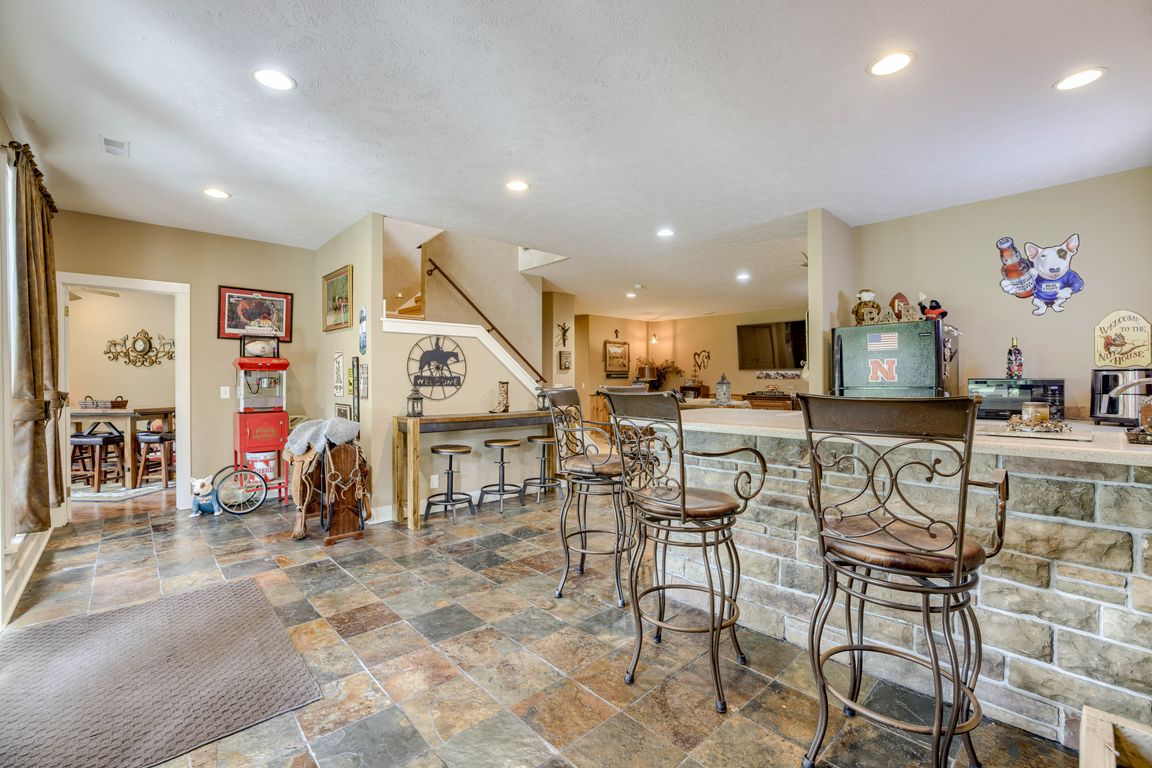
For salePrice cut: $100K (10/2)
$1,500,000
5beds
6,120sqft
7986 84th St, Nehawka, NE 68413
5beds
6,120sqft
Single family residence
Built in 2008
10.05 Acres
3 Attached garage spaces
$245 price/sqft
What's special
Wooded lotFenced pasture
This exceptional 10.05-acre property offers the perfect blend of country charm and modern versatility. The main home is complemented by an attached secondary living space, ideal for generating rental income, hosting guests, or accommodating extended family. Outdoors, the fenced pasture includes a barn w/ horse stall, providing excellent facilities for equestrian ...
- 99 days |
- 1,173 |
- 40 |
Source: GPRMLS,MLS#: 22522938
Travel times
Family Room
Kitchen
Primary Bedroom
Zillow last checked: 8 hours ago
Listing updated: October 02, 2025 at 09:35am
Listed by:
Dani Schram 402-618-3259,
BHHS Ambassador Real Estate
Source: GPRMLS,MLS#: 22522938
Facts & features
Interior
Bedrooms & bathrooms
- Bedrooms: 5
- Bathrooms: 7
- Full bathrooms: 2
- 3/4 bathrooms: 2
- 1/2 bathrooms: 3
- Main level bathrooms: 3
Primary bedroom
- Features: Wood Floor, Window Covering, Cath./Vaulted Ceiling, Ceiling Fan(s), Walk-In Closet(s)
- Level: Main
- Area: 227.41
- Dimensions: 15.08 x 15.08
Bedroom 2
- Features: Wall/Wall Carpeting, 9'+ Ceiling, Ceiling Fan(s), Walk-In Closet(s), Egress Window
- Level: Basement
- Area: 167.06
- Dimensions: 15.05 x 11.1
Bedroom 3
- Features: Wall/Wall Carpeting, Window Covering, 9'+ Ceiling, Ceiling Fan(s), Egress Window
- Level: Basement
- Area: 192
- Dimensions: 16 x 12
Bedroom 4
- Features: Window Covering, 9'+ Ceiling, Ceiling Fan(s), Walk-In Closet(s), Laminate Flooring, Egress Window
- Level: Basement
- Area: 165.89
- Dimensions: 15.04 x 11.03
Bedroom 5
- Features: 9'+ Ceiling, Ceiling Fan(s), Walk-In Closet(s), Luxury Vinyl Plank
- Level: Main
- Area: 158.14
- Dimensions: 13.08 x 12.09
Primary bathroom
- Features: Full, Shower, Double Sinks
Dining room
- Features: Wood Floor, 9'+ Ceiling
- Level: Main
- Area: 170.37
- Dimensions: 14.08 x 12.1
Family room
- Features: Wood Floor, Window Covering, Fireplace, 9'+ Ceiling, Ceiling Fan(s)
- Level: Main
- Area: 287.42
- Dimensions: 19.06 x 15.08
Kitchen
- Features: Ceramic Tile Floor, 9'+ Ceiling, Dining Area
- Level: Main
- Area: 208
- Dimensions: 16 x 13
Living room
- Features: Wood Floor, 9'+ Ceiling
- Level: Main
- Area: 170.33
- Dimensions: 14.1 x 12.08
Basement
- Area: 3153
Office
- Features: Wall/Wall Carpeting, Cath./Vaulted Ceiling, Ceiling Fan(s)
- Level: Second
- Area: 321.9
- Dimensions: 29 x 11.1
Heating
- Propane, Forced Air
Cooling
- Central Air
Appliances
- Included: Oven, Refrigerator, Water Softener, Dishwasher, Disposal, Microwave
- Laundry: Window Covering, 9'+ Ceiling
Features
- High Ceilings, Ceiling Fan(s), Formal Dining Room
- Flooring: Wood, Ceramic Tile
- Windows: Window Coverings, LL Daylight Windows
- Basement: Daylight,Egress,Walk-Out Access,Partially Finished
- Number of fireplaces: 1
- Fireplace features: Family Room, Gas Log
Interior area
- Total structure area: 6,120
- Total interior livable area: 6,120 sqft
- Finished area above ground: 3,545
- Finished area below ground: 2,575
Video & virtual tour
Property
Parking
- Total spaces: 3
- Parking features: Built-In, Garage, Garage Door Opener
- Attached garage spaces: 3
Features
- Patio & porch: Porch, Patio, Covered Patio
- Exterior features: Horse Permitted
- Has spa: Yes
- Spa features: Hot Tub/Spa
- Fencing: None
Lot
- Size: 10.05 Acres
- Features: Over 10 up to 20 Acres, Rolling Slope
Details
- Additional structures: Outbuilding, Shed(s), Guest House
- Parcel number: 130380482
- Zoning: 21.06x12.00
- Horses can be raised: Yes
Construction
Type & style
- Home type: SingleFamily
- Architectural style: Ranch,Traditional
- Property subtype: Single Family Residence
Materials
- Brick/Other, Cement Siding
- Foundation: Concrete Perimeter
- Roof: Composition
Condition
- Not New and NOT a Model
- New construction: No
- Year built: 2008
Utilities & green energy
- Sewer: Septic Tank
- Water: Rural Water
- Utilities for property: Electricity Available, Propane, Water Available
Community & HOA
Community
- Subdivision: Lands
HOA
- Has HOA: No
Location
- Region: Nehawka
Financial & listing details
- Price per square foot: $245/sqft
- Tax assessed value: $681,338
- Annual tax amount: $8,412
- Date on market: 8/14/2025
- Listing terms: Conventional,Cash
- Ownership: Fee Simple
- Electric utility on property: Yes