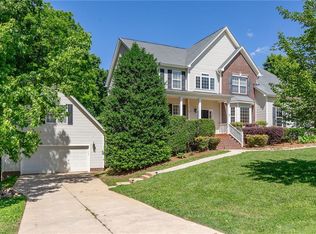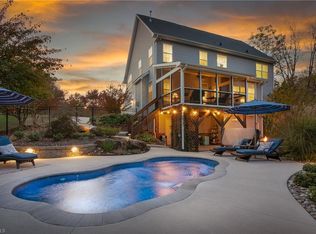Sold for $600,000
$600,000
7986 Fogleman Way, Oak Ridge, NC 27310
3beds
2,549sqft
Stick/Site Built, Residential, Single Family Residence
Built in 2005
0.92 Acres Lot
$601,500 Zestimate®
$--/sqft
$2,872 Estimated rent
Home value
$601,500
$547,000 - $662,000
$2,872/mo
Zestimate® history
Loading...
Owner options
Explore your selling options
What's special
Nestled at the end of a peaceful cul-de-sac, this elegant one-story residence offers timeless charm and modern comfort. Featuring 3 spacious bedrooms, a dedicated office, formal living and dining spaces, and a sun-drenched great room with a cozy fireplace, this home blends function and sophistication effortlessly. The well-appointed kitchen includes an inviting breakfast nook, perfect for casual mornings. Freshly painted throughout—including the oversized two-car garage—the home is bathed in natural light from large windows that frame views of the expansive, fenced backyard and lush treeline, providing both beauty and privacy. Ease outside onto the brand new deck and patio (both added in 2024), ideal for entertaining or relaxing in your own private oasis. For those desiring more space, the home boasts a nearly 2,550 sq ft unfinished basement, offering endless possibilities—whether it’s a home theater, workshop, gym, or future bedrooms and living space. Schedule your showing today!
Zillow last checked: 8 hours ago
Listing updated: June 23, 2025 at 02:14pm
Listed by:
Taylor Howell 336-708-9774,
Howell Homes Team LLC
Bought with:
Lindsay Watson, 287012
Berkshire Hathaway HomeServices Yost & Little Realty
Source: Triad MLS,MLS#: 1179282 Originating MLS: Greensboro
Originating MLS: Greensboro
Facts & features
Interior
Bedrooms & bathrooms
- Bedrooms: 3
- Bathrooms: 3
- Full bathrooms: 2
- 1/2 bathrooms: 1
- Main level bathrooms: 3
Primary bedroom
- Level: Main
- Dimensions: 17.25 x 13.25
Bedroom 2
- Level: Main
- Dimensions: 12.25 x 11.5
Bedroom 3
- Level: Main
- Dimensions: 12.67 x 11.42
Breakfast
- Level: Main
- Dimensions: 6.33 x 12.25
Den
- Level: Main
- Dimensions: 17.42 x 18.25
Dining room
- Level: Main
- Dimensions: 12.25 x 14.5
Kitchen
- Level: Main
- Dimensions: 9.83 x 14.5
Living room
- Level: Main
- Dimensions: 16.67 x 13.25
Office
- Level: Main
- Dimensions: 10 x 13.5
Heating
- Forced Air, Natural Gas
Cooling
- Central Air
Appliances
- Included: Gas Water Heater
- Laundry: Dryer Connection, Main Level, Washer Hookup
Features
- Soaking Tub, Pantry, Separate Shower
- Basement: Unfinished, Basement
- Number of fireplaces: 1
- Fireplace features: Gas Log, Great Room
Interior area
- Total structure area: 5,098
- Total interior livable area: 2,549 sqft
- Finished area above ground: 2,549
Property
Parking
- Total spaces: 2
- Parking features: Driveway, Garage, Garage Door Opener, Attached
- Attached garage spaces: 2
- Has uncovered spaces: Yes
Features
- Levels: One
- Stories: 1
- Pool features: Community
- Fencing: Fenced
Lot
- Size: 0.92 Acres
- Dimensions: 179' x 208' x 22' x 140' x 270'
- Features: Dead End, Not in Flood Zone
Details
- Parcel number: 162776
- Zoning: RS-40
- Special conditions: Owner Sale
Construction
Type & style
- Home type: SingleFamily
- Property subtype: Stick/Site Built, Residential, Single Family Residence
Materials
- Stone, Vinyl Siding
Condition
- Year built: 2005
Utilities & green energy
- Sewer: Private Sewer
- Water: Public
Community & neighborhood
Location
- Region: Oak Ridge
- Subdivision: Estates At Oak Ridge Lakes
HOA & financial
HOA
- Has HOA: Yes
- HOA fee: $280 quarterly
Other
Other facts
- Listing agreement: Exclusive Right To Sell
- Listing terms: Cash,Conventional,FHA,VA Loan
Price history
| Date | Event | Price |
|---|---|---|
| 6/23/2025 | Sold | $600,000+1.7% |
Source: | ||
| 5/6/2025 | Pending sale | $590,000 |
Source: | ||
| 5/2/2025 | Listed for sale | $590,000+6.3% |
Source: | ||
| 6/12/2024 | Sold | $555,000 |
Source: | ||
| 5/14/2024 | Pending sale | $555,000 |
Source: | ||
Public tax history
| Year | Property taxes | Tax assessment |
|---|---|---|
| 2025 | $3,509 | $376,000 |
| 2024 | $3,509 +2.8% | $376,000 |
| 2023 | $3,415 | $376,000 |
Find assessor info on the county website
Neighborhood: 27310
Nearby schools
GreatSchools rating
- 10/10Oak Ridge Elementary SchoolGrades: PK-5Distance: 1.3 mi
- 8/10Northwest Guilford Middle SchoolGrades: 6-8Distance: 1.3 mi
- 9/10Northwest Guilford High SchoolGrades: 9-12Distance: 1.2 mi
Schools provided by the listing agent
- Elementary: Oak Ridge
- Middle: Northwest
- High: Northwest
Source: Triad MLS. This data may not be complete. We recommend contacting the local school district to confirm school assignments for this home.
Get a cash offer in 3 minutes
Find out how much your home could sell for in as little as 3 minutes with a no-obligation cash offer.
Estimated market value$601,500
Get a cash offer in 3 minutes
Find out how much your home could sell for in as little as 3 minutes with a no-obligation cash offer.
Estimated market value
$601,500

