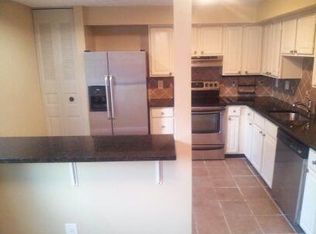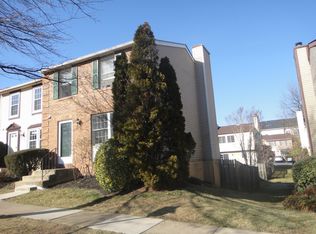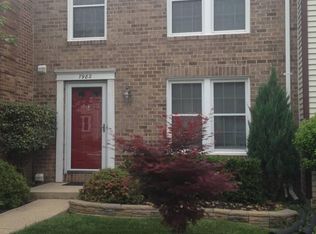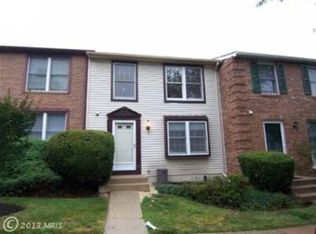Sold for $682,000 on 06/02/25
$682,000
7986 Tyson Oaks Cir, Vienna, VA 22182
3beds
1,620sqft
Townhouse
Built in 1985
1,690 Square Feet Lot
$683,000 Zestimate®
$421/sqft
$3,335 Estimated rent
Home value
$683,000
$642,000 - $731,000
$3,335/mo
Zestimate® history
Loading...
Owner options
Explore your selling options
What's special
Fantastic location!! Situated between Tysons and the Mosaic District and Tysons Metro Silver Line and Dunn Loring Metro Orange Line. Close to everything but feels like a quiet oasis!! Walk to the W&OD trail! Lovely 3-level, rarely available end unit in a peaceful neighborhood! Spacious main floor with large living room, separate dining room, half bath and laminate floors. Freshly updated kitchen with white quartz countertops, new stove and dishwasher. Exit from kitchen onto your fabulous new deck, perfect for entertaining! The top floor includes a large owner’s suite with updated bath, gorgeous shower, newer carpet and walk-in closet. There are two additional bedrooms with newer carpet and another full bath. Lower level boasts a huge family room with a wood-burning fireplace, half bath and newer carpeting. Laundry is also located on this level in addition to a large storage area. This home comes with two reserved parking spots right in front of the unit. HVAC was replaced in 2018 and deck was replaced in 2024.
Zillow last checked: 8 hours ago
Listing updated: August 19, 2025 at 05:24am
Listed by:
Sarah Hatch 703-966-2232,
Hatch Property Management and Sales, LLC
Bought with:
Amira Abouhussein, 0225273737
RLAH @properties
Source: Bright MLS,MLS#: VAFX2235752
Facts & features
Interior
Bedrooms & bathrooms
- Bedrooms: 3
- Bathrooms: 4
- Full bathrooms: 2
- 1/2 bathrooms: 2
- Main level bathrooms: 1
Primary bedroom
- Features: Ceiling Fan(s), Flooring - Carpet, Walk-In Closet(s), Window Treatments
- Level: Upper
- Area: 156 Square Feet
- Dimensions: 13 x 12
Bedroom 2
- Features: Ceiling Fan(s), Flooring - Carpet
- Level: Upper
- Area: 99 Square Feet
- Dimensions: 11 x 9
Primary bathroom
- Features: Granite Counters
- Level: Upper
Bathroom 2
- Features: Countertop(s) - Solid Surface, Bathroom - Tub Shower
- Level: Upper
Bathroom 3
- Features: Ceiling Fan(s), Flooring - Carpet
- Level: Upper
- Area: 80 Square Feet
- Dimensions: 10 x 8
Bathroom 3
- Level: Main
Dining room
- Features: Flooring - Laminated
- Level: Main
- Area: 108 Square Feet
- Dimensions: 12 x 9
Family room
- Features: Fireplace - Wood Burning, Flooring - Carpet
- Level: Lower
- Area: 198 Square Feet
- Dimensions: 18 x 11
Half bath
- Level: Lower
Kitchen
- Features: Countertop(s) - Quartz, Flooring - Vinyl, Pantry
- Level: Main
- Area: 108 Square Feet
- Dimensions: 12 x 9
Living room
- Features: Flooring - Laminated
- Level: Main
- Area: 204 Square Feet
- Dimensions: 17 x 12
Utility room
- Features: Flooring - Concrete
- Level: Lower
- Area: 162 Square Feet
- Dimensions: 18 x 9
Heating
- Heat Pump, Electric
Cooling
- Ceiling Fan(s), Central Air, Electric
Appliances
- Included: Dishwasher, Disposal, Dryer, Exhaust Fan, Range Hood, Cooktop, Washer, Water Heater, Electric Water Heater
- Laundry: In Basement, Dryer In Unit, Washer In Unit
Features
- Dining Area, Bathroom - Walk-In Shower, Ceiling Fan(s), Pantry, Walk-In Closet(s)
- Flooring: Wood, Carpet, Laminate
- Windows: Window Treatments
- Basement: Partially Finished,Windows,Heated
- Number of fireplaces: 1
- Fireplace features: Brick, Glass Doors, Mantel(s), Wood Burning
Interior area
- Total structure area: 1,820
- Total interior livable area: 1,620 sqft
- Finished area above ground: 1,220
- Finished area below ground: 400
Property
Parking
- Parking features: Assigned, Lighted, Parking Space Conveys, Paved, Private, Parking Lot
- Details: Assigned Parking, Assigned Space #: H67
Accessibility
- Accessibility features: None
Features
- Levels: Three
- Stories: 3
- Patio & porch: Deck
- Exterior features: Lighting, Rain Gutters, Sidewalks, Street Lights
- Pool features: None
Lot
- Size: 1,690 sqft
Details
- Additional structures: Above Grade, Below Grade
- Parcel number: 0392 27 0089A
- Zoning: 220
- Special conditions: Standard
Construction
Type & style
- Home type: Townhouse
- Architectural style: Traditional
- Property subtype: Townhouse
Materials
- Aluminum Siding
- Foundation: Slab
- Roof: Composition,Shingle
Condition
- Very Good
- New construction: No
- Year built: 1985
Utilities & green energy
- Sewer: Public Sewer
- Water: Public
Community & neighborhood
Location
- Region: Vienna
- Subdivision: Courts Of Tysons
HOA & financial
HOA
- Has HOA: Yes
- HOA fee: $309 quarterly
- Services included: Insurance, Management, Snow Removal, Trash
- Association name: COURTS OF TYSONS
Other
Other facts
- Listing agreement: Exclusive Right To Sell
- Listing terms: Cash,Conventional,VA Loan,FHA
- Ownership: Fee Simple
Price history
| Date | Event | Price |
|---|---|---|
| 6/2/2025 | Sold | $682,000-0.4%$421/sqft |
Source: | ||
| 5/7/2025 | Contingent | $685,000$423/sqft |
Source: | ||
| 5/3/2025 | Listed for sale | $685,000+18.1%$423/sqft |
Source: | ||
| 4/16/2024 | Listing removed | -- |
Source: Zillow Rentals | ||
| 4/12/2024 | Listed for rent | $3,050$2/sqft |
Source: Zillow Rentals | ||
Public tax history
| Year | Property taxes | Tax assessment |
|---|---|---|
| 2025 | $7,152 -0.2% | $593,050 |
| 2024 | $7,167 +4.3% | $593,050 +1.7% |
| 2023 | $6,874 +4.3% | $583,320 +5.6% |
Find assessor info on the county website
Neighborhood: 22182
Nearby schools
GreatSchools rating
- 3/10Freedom Hill Elementary SchoolGrades: PK-6Distance: 0.6 mi
- 7/10Kilmer Middle SchoolGrades: 7-8Distance: 0.3 mi
- 7/10Marshall High SchoolGrades: 9-12Distance: 0.4 mi
Schools provided by the listing agent
- District: Fairfax County Public Schools
Source: Bright MLS. This data may not be complete. We recommend contacting the local school district to confirm school assignments for this home.
Get a cash offer in 3 minutes
Find out how much your home could sell for in as little as 3 minutes with a no-obligation cash offer.
Estimated market value
$683,000
Get a cash offer in 3 minutes
Find out how much your home could sell for in as little as 3 minutes with a no-obligation cash offer.
Estimated market value
$683,000



