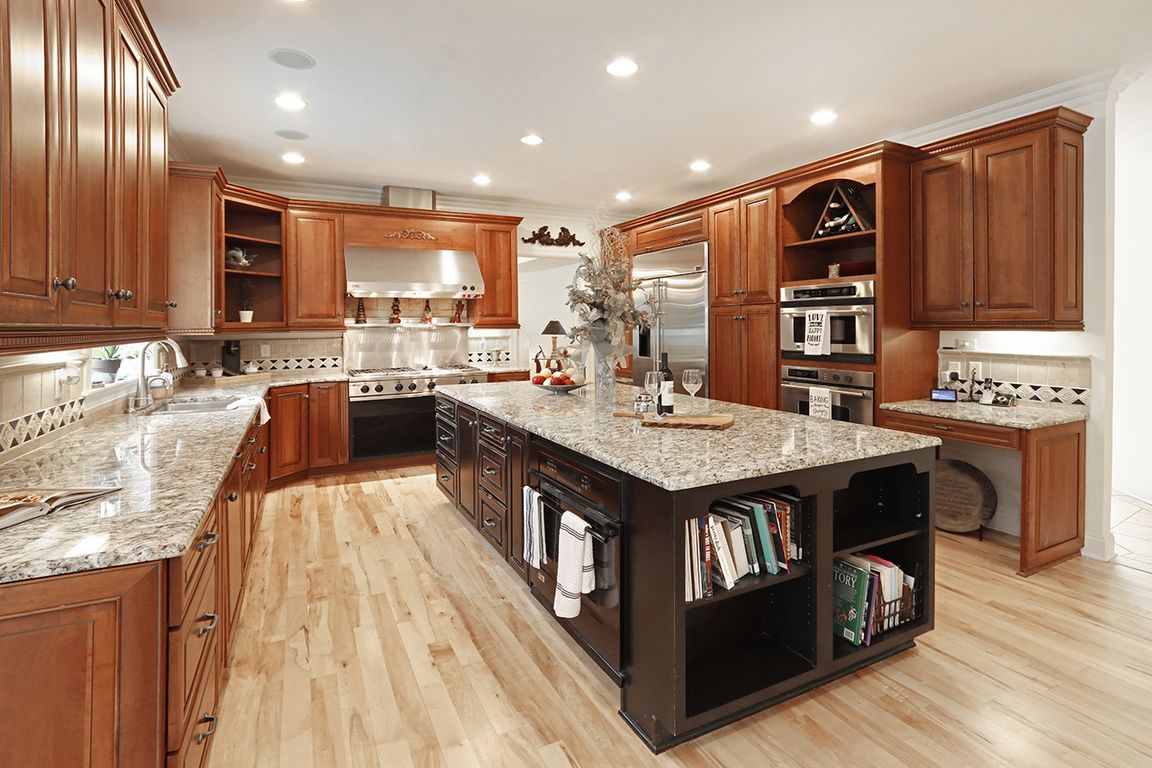
ActivePrice cut: $100K (7/24)
$1,095,000
4beds
4,973sqft
7987 Blarney Stone Way, Manlius, NY 13104
4beds
4,973sqft
Single family residence
Built in 2003
1.81 Acres
3 Attached garage spaces
$220 price/sqft
What's special
Gas fireplacesFinished walkout lower levelUpper deckBonus roomLandscaped tree-lined yardLighted water featureExpansive primary suite
Expect to be impressed with this custom Colonial tucked at the end of a quiet cul-de-sac on 1.8 acres of beautifully landscaped grounds. The striking two-story foyer welcomes you with marble floors, a sweeping staircase and a stunning imported Asfour crystal chandelier. Gleaming hardwood floors, crown molding and bespoke millwork throughout ...
- 114 days |
- 977 |
- 19 |
Source: NYSAMLSs,MLS#: S1615192 Originating MLS: Syracuse
Originating MLS: Syracuse
Travel times
Kitchen
Family Room
Primary Bedroom
Zillow last checked: 7 hours ago
Listing updated: August 01, 2025 at 01:02pm
Listing by:
Howard Hanna Real Estate 315-446-8291,
R. Matthew Ragan J.D. LL.M. 315-399-7767
Source: NYSAMLSs,MLS#: S1615192 Originating MLS: Syracuse
Originating MLS: Syracuse
Facts & features
Interior
Bedrooms & bathrooms
- Bedrooms: 4
- Bathrooms: 6
- Full bathrooms: 4
- 1/2 bathrooms: 2
- Main level bathrooms: 2
Heating
- Gas, Zoned, Radiant
Cooling
- Central Air, Zoned
Appliances
- Included: Built-In Range, Built-In Oven, Convection Oven, Dryer, Dishwasher, Exhaust Fan, Gas Cooktop, Disposal, Gas Water Heater, Microwave, Refrigerator, Range Hood, Wine Cooler, Washer
- Laundry: Upper Level
Features
- Wet Bar, Breakfast Bar, Cathedral Ceiling(s), Entrance Foyer, Eat-in Kitchen, Granite Counters, Home Office, Hot Tub/Spa, Jetted Tub, Kitchen Island, Living/Dining Room, Sliding Glass Door(s), Walk-In Pantry, Bar, Bath in Primary Bedroom, Programmable Thermostat
- Flooring: Ceramic Tile, Hardwood, Varies
- Doors: Sliding Doors
- Basement: Partially Finished,Walk-Out Access
- Number of fireplaces: 2
Interior area
- Total structure area: 4,973
- Total interior livable area: 4,973 sqft
Video & virtual tour
Property
Parking
- Total spaces: 3
- Parking features: Attached, Garage, Driveway, Garage Door Opener
- Attached garage spaces: 3
Features
- Levels: Two
- Stories: 2
- Patio & porch: Deck, Patio
- Exterior features: Blacktop Driveway, Barbecue, Deck, Hot Tub/Spa, Pool, Patio
- Pool features: In Ground
- Has spa: Yes
- Spa features: Hot Tub
Lot
- Size: 1.81 Acres
- Dimensions: 100 x 312
- Features: Cul-De-Sac, Irregular Lot, Residential Lot
Details
- Additional structures: Gazebo, Shed(s), Storage
- Parcel number: 31388911100000080100000000
- Special conditions: Standard
- Other equipment: Satellite Dish
Construction
Type & style
- Home type: SingleFamily
- Architectural style: Colonial
- Property subtype: Single Family Residence
Materials
- Fiber Cement, Copper Plumbing
- Foundation: Poured
- Roof: Shingle
Condition
- Resale
- Year built: 2003
Details
- Builder model: Robert Caron Homes
Utilities & green energy
- Electric: Circuit Breakers
- Sewer: Connected
- Water: Connected, Public
- Utilities for property: Cable Available, High Speed Internet Available, Sewer Connected, Water Connected
Green energy
- Energy efficient items: Appliances, HVAC, Windows
Community & HOA
Community
- Security: Security System Owned
Location
- Region: Manlius
Financial & listing details
- Price per square foot: $220/sqft
- Tax assessed value: $907,000
- Annual tax amount: $27,975
- Date on market: 6/17/2025
- Listing terms: Cash,Conventional