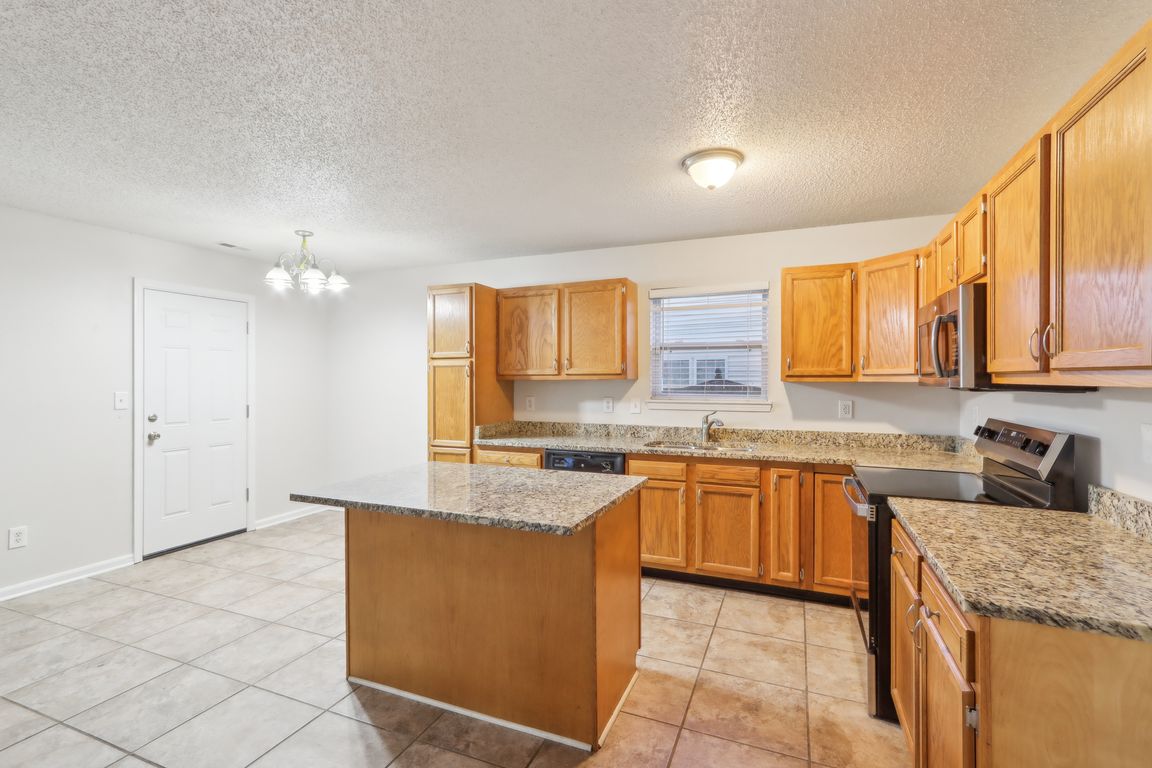
PendingPrice cut: $10K (7/11)
$349,900
5beds
3,084sqft
7988 Kersey Dr, Indianapolis, IN 46236
5beds
3,084sqft
Residential, single family residence
Built in 2002
8,276 sqft
2 Attached garage spaces
$113 price/sqft
$462 annually HOA fee
What's special
Modern eleganceStylish kitchenSleek quartz countertopsSpacious comfortProximity to geist marinaIncluded appliancesNew flooring
Situated in the sought-after Persimmon Ridge neighborhood of Indianapolis, this freshly updated 5-bedroom, 3-bath, 3084 sq ft home offers the perfect blend of modern elegance and spacious comfort for a growing family. The stylish kitchen features sleek quartz countertops, a suite of included appliances, and a functional layout ideal for both ...
- 114 days
- on Zillow |
- 134 |
- 5 |
Likely to sell faster than
Source: MIBOR as distributed by MLS GRID,MLS#: 22016418
Travel times
Kitchen
Family Room
Primary Bedroom
Zillow last checked: 7 hours ago
Listing updated: July 25, 2025 at 12:06pm
Listing Provided by:
Jim Abner 317-716-5044,
eXp Realty, LLC,
Christian Abner 317-502-9259
Source: MIBOR as distributed by MLS GRID,MLS#: 22016418
Facts & features
Interior
Bedrooms & bathrooms
- Bedrooms: 5
- Bathrooms: 3
- Full bathrooms: 3
- Main level bathrooms: 1
- Main level bedrooms: 1
Primary bedroom
- Level: Upper
- Area: 352 Square Feet
- Dimensions: 22x16
Bedroom 2
- Level: Upper
- Area: 121 Square Feet
- Dimensions: 11x11
Bedroom 3
- Level: Upper
- Area: 121 Square Feet
- Dimensions: 11x11
Bedroom 4
- Level: Upper
- Area: 182 Square Feet
- Dimensions: 14x13
Bedroom 5
- Level: Main
- Area: 168 Square Feet
- Dimensions: 14x12
Breakfast room
- Features: Tile-Ceramic
- Level: Main
- Area: 84 Square Feet
- Dimensions: 12x7
Family room
- Level: Main
- Area: 256 Square Feet
- Dimensions: 16x16
Kitchen
- Features: Tile-Ceramic
- Level: Main
- Area: 143 Square Feet
- Dimensions: 13x11
Living room
- Level: Main
- Area: 196 Square Feet
- Dimensions: 14x14
Loft
- Level: Upper
- Area: 260 Square Feet
- Dimensions: 20x13
Heating
- Forced Air, Electric
Cooling
- Central Air
Appliances
- Included: Dishwasher, MicroHood, Electric Oven
Features
- Walk-In Closet(s)
- Has basement: No
- Number of fireplaces: 1
- Fireplace features: Living Room
Interior area
- Total structure area: 3,084
- Total interior livable area: 3,084 sqft
Video & virtual tour
Property
Parking
- Total spaces: 2
- Parking features: Attached
- Attached garage spaces: 2
Features
- Levels: Two
- Stories: 2
Lot
- Size: 8,276.4 Square Feet
Details
- Parcel number: 490122117042000407
- Special conditions: None
- Horse amenities: None
Construction
Type & style
- Home type: SingleFamily
- Architectural style: Traditional
- Property subtype: Residential, Single Family Residence
Materials
- Vinyl With Brick
- Foundation: Slab
Condition
- New construction: No
- Year built: 2002
Utilities & green energy
- Water: Public
Community & HOA
Community
- Subdivision: Persimmon Ridge
HOA
- Has HOA: Yes
- HOA fee: $462 annually
Location
- Region: Indianapolis
Financial & listing details
- Price per square foot: $113/sqft
- Tax assessed value: $321,700
- Annual tax amount: $6,788
- Date on market: 4/29/2025