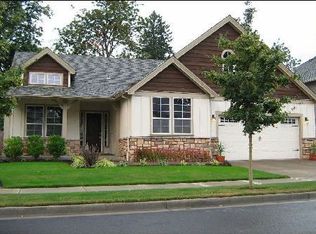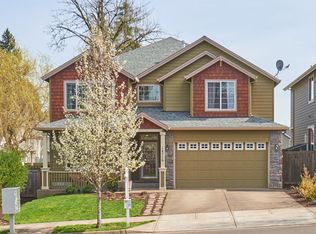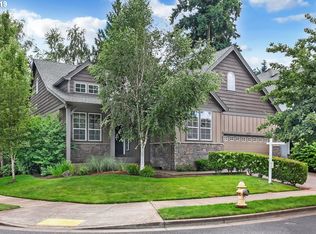Sold
$789,000
7988 SW Leiser Ln, Tigard, OR 97224
5beds
3,119sqft
Residential, Single Family Residence
Built in 2005
8,276.4 Square Feet Lot
$783,900 Zestimate®
$253/sqft
$3,790 Estimated rent
Home value
$783,900
$745,000 - $831,000
$3,790/mo
Zestimate® history
Loading...
Owner options
Explore your selling options
What's special
This one checks so many boxes! Rooms for everyone: 5 bedrooms + a huge 20x17 bonus room. One of the bedrooms is tucked away on the main floor, has a closet and could also make a great private office. Soaring vaulted ceilings in the living room, bonus room and the primary bedroom. Upgraded plantation shutters throughout, with a lifetime warranty. Primary bedroom has double walk-in closets, a two way fireplace and a fully finished loft/retreat. The laundry room is conveniently located upstairs and the washer and dryer are included. Oversized 3-car garage (tandem on the left side). Large backyard with plenty of room for activities, and includes the 3-year-old hot tub, play structure, and shed. Excellent schools and close proximity to Cook Park and Bridgeport Village, and easy access to Lake Oswego (5 minutes) and downtown Portland (20 minutes). Terrific dog-walking neighborhood. A well-cared-for home in a quiet neighborhood that will make everyone happy.
Zillow last checked: 8 hours ago
Listing updated: October 10, 2025 at 09:17pm
Listed by:
David Shuster 503-504-3283,
ELEETE Real Estate,
Eli Cotham 971-380-1363,
ELEETE Real Estate
Bought with:
Richard Hildreth, 201217065
Keller Williams Sunset Corridor
Source: RMLS (OR),MLS#: 508984562
Facts & features
Interior
Bedrooms & bathrooms
- Bedrooms: 5
- Bathrooms: 3
- Full bathrooms: 2
- Partial bathrooms: 1
- Main level bathrooms: 1
Primary bedroom
- Features: Bathroom, Fireplace, Loft, Bathtub, Double Closet, Double Sinks, Flex Room, Suite, Vaulted Ceiling, Walkin Closet, Walkin Shower
- Level: Upper
- Area: 252
- Dimensions: 18 x 14
Bedroom 2
- Features: Closet, Wallto Wall Carpet
- Level: Upper
- Area: 132
- Dimensions: 11 x 12
Bedroom 3
- Features: Closet
- Level: Upper
- Area: 132
- Dimensions: 11 x 12
Bedroom 4
- Features: Closet, Laminate Flooring
- Level: Main
- Area: 120
- Dimensions: 10 x 12
Dining room
- Features: Tile Floor
- Level: Main
- Area: 132
- Dimensions: 11 x 12
Family room
- Features: Fireplace, Laminate Flooring
- Level: Main
Kitchen
- Features: Dishwasher, Disposal, Gas Appliances, Microwave, Pantry, Builtin Oven, Free Standing Refrigerator
- Level: Main
Living room
- Features: Laminate Flooring, Vaulted Ceiling
- Level: Main
- Area: 180
- Dimensions: 15 x 12
Heating
- Forced Air, Fireplace(s)
Cooling
- Central Air
Appliances
- Included: Built In Oven, Dishwasher, Disposal, Free-Standing Refrigerator, Gas Appliances, Microwave, Plumbed For Ice Maker, Stainless Steel Appliance(s), Washer/Dryer, Gas Water Heater
- Laundry: Laundry Room
Features
- Ceiling Fan(s), High Ceilings, Vaulted Ceiling(s), Closet, Pantry, Bathroom, Loft, Bathtub, Double Closet, Double Vanity, Suite, Walk-In Closet(s), Walkin Shower, Kitchen Island, Tile
- Flooring: Wall to Wall Carpet, Laminate, Tile
- Windows: Double Pane Windows, Vinyl Frames
- Basement: Crawl Space
- Number of fireplaces: 1
- Fireplace features: Gas
Interior area
- Total structure area: 3,119
- Total interior livable area: 3,119 sqft
Property
Parking
- Total spaces: 3
- Parking features: Driveway, Garage Door Opener, Attached
- Attached garage spaces: 3
- Has uncovered spaces: Yes
Features
- Levels: Two
- Stories: 2
- Patio & porch: Patio
- Exterior features: Yard
- Has spa: Yes
- Spa features: Free Standing Hot Tub
- Fencing: Fenced
Lot
- Size: 8,276 sqft
- Features: Level, Sprinkler, SqFt 7000 to 9999
Details
- Additional structures: ToolShed
- Parcel number: R2129198
Construction
Type & style
- Home type: SingleFamily
- Architectural style: Traditional
- Property subtype: Residential, Single Family Residence
Materials
- Cement Siding
- Foundation: Concrete Perimeter
- Roof: Composition
Condition
- Resale
- New construction: No
- Year built: 2005
Utilities & green energy
- Gas: Gas
- Sewer: Public Sewer
- Water: Public
- Utilities for property: Cable Connected
Community & neighborhood
Location
- Region: Tigard
Other
Other facts
- Listing terms: Cash,Conventional,FHA,VA Loan
- Road surface type: Paved
Price history
| Date | Event | Price |
|---|---|---|
| 10/10/2025 | Sold | $789,000$253/sqft |
Source: | ||
| 9/20/2025 | Pending sale | $789,000$253/sqft |
Source: | ||
| 9/16/2025 | Price change | $789,000-1.4%$253/sqft |
Source: | ||
| 8/3/2025 | Price change | $799,900-5.9%$256/sqft |
Source: | ||
| 7/20/2025 | Price change | $849,900-2.3%$272/sqft |
Source: | ||
Public tax history
| Year | Property taxes | Tax assessment |
|---|---|---|
| 2025 | $10,144 +9.6% | $542,680 +3% |
| 2024 | $9,252 +2.8% | $526,880 +3% |
| 2023 | $9,004 +3% | $511,540 +3% |
Find assessor info on the county website
Neighborhood: Durham Road
Nearby schools
GreatSchools rating
- 5/10Durham Elementary SchoolGrades: PK-5Distance: 0.8 mi
- 5/10Twality Middle SchoolGrades: 6-8Distance: 0.7 mi
- 4/10Tigard High SchoolGrades: 9-12Distance: 0.9 mi
Schools provided by the listing agent
- Elementary: Durham
- Middle: Twality
- High: Tigard
Source: RMLS (OR). This data may not be complete. We recommend contacting the local school district to confirm school assignments for this home.
Get a cash offer in 3 minutes
Find out how much your home could sell for in as little as 3 minutes with a no-obligation cash offer.
Estimated market value
$783,900
Get a cash offer in 3 minutes
Find out how much your home could sell for in as little as 3 minutes with a no-obligation cash offer.
Estimated market value
$783,900


