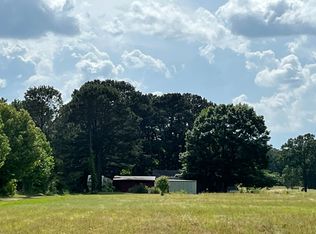Country Paradise with 30x40 heated & cooled shop, 1512 sq. ft house w/ 4 bedrooms & 2 bath, storm shelter and another 16x20 shop on 7.5 acres! Family room has laminate wood floor & kitchen has custom cabinets with built -ins & tile countertops. Must see Guest Bath w/ claw foot tub, custom vanity, vessel sink & wood ceiling. Bedrooms are good sized & Master Bath has tile walk in shower. Large front porch to enjoy this peaceful property & plenty of room for your business or hobby! See this one Today!
This property is off market, which means it's not currently listed for sale or rent on Zillow. This may be different from what's available on other websites or public sources.

