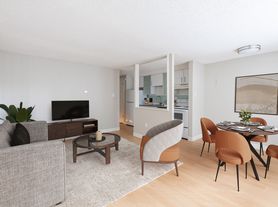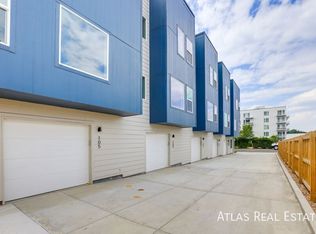This 984 square foot apartment home has 2 bedrooms and 2.0 bathrooms. This home is located at 799 Dahlia St APT 501, Denver, CO 80220.
Apartment for rent
$2,049/mo
799 Dahlia St APT 501, Denver, CO 80220
2beds
984sqft
Price may not include required fees and charges.
Apartment
Available now
Dogs OK
1 Attached garage space parking
What's special
- 96 days |
- -- |
- -- |
Zillow last checked: 8 hours ago
Listing updated: November 25, 2025 at 04:40am
Travel times
Looking to buy when your lease ends?
Consider a first-time homebuyer savings account designed to grow your down payment with up to a 6% match & a competitive APY.
Facts & features
Interior
Bedrooms & bathrooms
- Bedrooms: 2
- Bathrooms: 2
- Full bathrooms: 2
Appliances
- Included: Dishwasher, Disposal, Microwave, Oven, Range, Refrigerator
Features
- Flooring: Tile, Wood
Interior area
- Total interior livable area: 984 sqft
Property
Parking
- Total spaces: 1
- Parking features: Attached, Covered
- Has attached garage: Yes
- Details: Contact manager
Features
- Exterior features: Flooring: Wood
Construction
Type & style
- Home type: Apartment
- Property subtype: Apartment
Condition
- Year built: 1965
Building
Management
- Pets allowed: Yes
Community & HOA
Location
- Region: Denver
Financial & listing details
- Lease term: 12 Months
Price history
| Date | Event | Price |
|---|---|---|
| 8/28/2025 | Listed for rent | $2,049+2.5%$2/sqft |
Source: REcolorado #7116577 | ||
| 7/10/2024 | Listing removed | -- |
Source: Zillow Rentals | ||
| 7/3/2024 | Listed for rent | $2,000$2/sqft |
Source: Zillow Rentals | ||
| 6/16/2024 | Listing removed | -- |
Source: Zillow Rentals | ||
| 6/16/2024 | Price change | $2,000-9.1%$2/sqft |
Source: Zillow Rentals | ||

