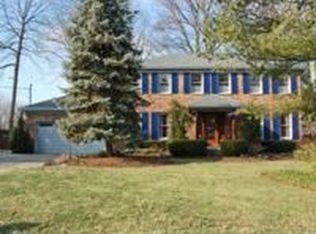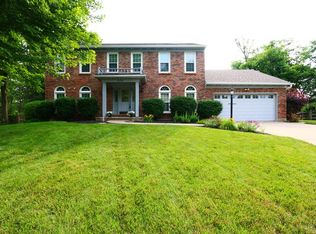Sold for $475,000
$475,000
799 Eight Mile Rd, Cincinnati, OH 45255
4beds
2,695sqft
Single Family Residence
Built in 1984
0.26 Acres Lot
$506,800 Zestimate®
$176/sqft
$2,777 Estimated rent
Home value
$506,800
$481,000 - $537,000
$2,777/mo
Zestimate® history
Loading...
Owner options
Explore your selling options
What's special
WOW! This home truly has it all, a perfect blend of comfort, style, and updates. Stunning first floor remodel featuring a fully renovated kitchen, new flooring, and much more. The backyard is a private oasis, ideal for both relaxation and entertaining. Enjoy a heated pool, covered porch, large deck, and a flagstone patio with firepit, all surrounded by a privacy fence. Key updates include a new liner, pump, and heater (2020) for the pool. The finished LL adds an additional 475 sq ft of living space, complete with a study or potential 5th bedroom, media room & a full bath. Major exterior improvements include new windows, roof, siding, & gutters giving you peace of mind for years to come. Located in a highly sought after area in Anderson, you're just minutes from elementary schools, shopping, highways, and parks. Be sure to check the feature sheet for a full list of upgrades, this is definitely not a drive by. Once you step inside, you'll understand why this on stands out from the rest!
Zillow last checked: 8 hours ago
Listing updated: July 24, 2025 at 07:01am
Listed by:
Jill Dugan 513-484-8448,
Comey & Shepherd 513-231-2800
Bought with:
Kent M. Maupin, 2014002004
TREO REALTORS
Source: Cincy MLS,MLS#: 1844677 Originating MLS: Cincinnati Area Multiple Listing Service
Originating MLS: Cincinnati Area Multiple Listing Service

Facts & features
Interior
Bedrooms & bathrooms
- Bedrooms: 4
- Bathrooms: 4
- Full bathrooms: 3
- 1/2 bathrooms: 1
Primary bedroom
- Features: Bath Adjoins, Walk-In Closet(s)
- Level: Second
- Area: 204
- Dimensions: 17 x 12
Bedroom 2
- Level: Second
- Area: 182
- Dimensions: 14 x 13
Bedroom 3
- Level: Second
- Area: 130
- Dimensions: 13 x 10
Bedroom 4
- Level: Second
- Area: 108
- Dimensions: 12 x 9
Bedroom 5
- Area: 0
- Dimensions: 0 x 0
Primary bathroom
- Features: Shower, Tile Floor, Double Vanity, Tub
Bathroom 1
- Features: Full
- Level: Second
Bathroom 2
- Features: Full
- Level: Second
Bathroom 3
- Features: Full
- Level: Lower
Bathroom 4
- Features: Partial
- Level: First
Dining room
- Features: Laminate Floor, Chandelier
- Level: First
- Area: 143
- Dimensions: 13 x 11
Family room
- Features: Wall-to-Wall Carpet
- Area: 286
- Dimensions: 22 x 13
Great room
- Level: First
- Area: 429
- Dimensions: 33 x 13
Kitchen
- Features: Pantry, Quartz Counters, Counter Bar, Eat-in Kitchen, Walkout, Laminate Floor
- Area: 0
- Dimensions: 0 x 0
Living room
- Area: 240
- Dimensions: 20 x 12
Office
- Level: Lower
- Area: 140
- Dimensions: 14 x 10
Heating
- Forced Air, Gas
Cooling
- Ceiling Fan(s), Central Air
Appliances
- Included: Dishwasher, Disposal, Microwave, Oven/Range, Refrigerator, Gas Water Heater
Features
- Crown Molding, Ceiling Fan(s), Recessed Lighting
- Doors: Multi Panel Doors
- Windows: Double Hung, Double Pane Windows, Vinyl
- Basement: Full,Finished
- Number of fireplaces: 1
- Fireplace features: Wood Burning
Interior area
- Total structure area: 2,695
- Total interior livable area: 2,695 sqft
Property
Parking
- Total spaces: 2
- Parking features: Driveway
- Garage spaces: 2
- Has uncovered spaces: Yes
Features
- Levels: Two
- Stories: 2
- Patio & porch: Covered Deck/Patio, Deck
- Exterior features: Fire Pit
- Has private pool: Yes
- Pool features: Heated, In Ground
Lot
- Size: 0.26 Acres
- Dimensions: 100 x 131
- Features: Less than .5 Acre
Details
- Additional structures: Shed(s)
- Parcel number: 5000112008800
- Zoning description: Residential
- Other equipment: Sump Pump
Construction
Type & style
- Home type: SingleFamily
- Architectural style: Colonial,Traditional
- Property subtype: Single Family Residence
Materials
- Brick, Vinyl Siding
- Foundation: Concrete Perimeter
- Roof: Shingle
Condition
- New construction: No
- Year built: 1984
Utilities & green energy
- Electric: 220 Volts
- Gas: Natural
- Sewer: Public Sewer
- Water: Public
Community & neighborhood
Security
- Security features: Smoke Alarm
Location
- Region: Cincinnati
- Subdivision: Brittney Acres
HOA & financial
HOA
- Has HOA: No
Other
Other facts
- Listing terms: No Special Financing,Conventional
Price history
| Date | Event | Price |
|---|---|---|
| 7/23/2025 | Sold | $475,000$176/sqft |
Source: | ||
| 6/23/2025 | Pending sale | $475,000$176/sqft |
Source: | ||
| 6/20/2025 | Listed for sale | $475,000+72.7%$176/sqft |
Source: | ||
| 9/1/2011 | Sold | $275,000-3.3%$102/sqft |
Source: | ||
| 9/1/2011 | Price change | $284,500-1.7%$106/sqft |
Source: Star One Realtors #1264646 Report a problem | ||
Public tax history
| Year | Property taxes | Tax assessment |
|---|---|---|
| 2024 | $8,199 +5.2% | $134,782 |
| 2023 | $7,796 +19.2% | $134,782 +33.8% |
| 2022 | $6,542 +1.3% | $100,699 |
Find assessor info on the county website
Neighborhood: Forestville
Nearby schools
GreatSchools rating
- 6/10Ayer Elementary SchoolGrades: K-6Distance: 0.2 mi
- 8/10Nagel Middle SchoolGrades: 6-8Distance: 1.3 mi
- 8/10Anderson High SchoolGrades: 9-12Distance: 1.4 mi
Get a cash offer in 3 minutes
Find out how much your home could sell for in as little as 3 minutes with a no-obligation cash offer.
Estimated market value$506,800
Get a cash offer in 3 minutes
Find out how much your home could sell for in as little as 3 minutes with a no-obligation cash offer.
Estimated market value
$506,800

