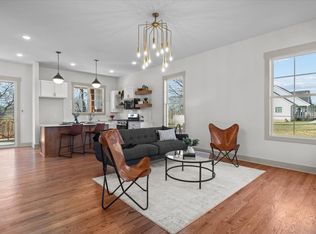Closed
$499,900
799 Jason Chapel Rd, Dickson, TN 37055
3beds
1,924sqft
Single Family Residence, Residential
Built in 2023
1.63 Acres Lot
$552,900 Zestimate®
$260/sqft
$2,534 Estimated rent
Home value
$552,900
$525,000 - $586,000
$2,534/mo
Zestimate® history
Loading...
Owner options
Explore your selling options
What's special
SHOWSTOPPER: This builder is taking the MODERN FARMHOUSE to new heights, comfortable and relaxed style, modern touches, luxe finishes and neutral color schemes set this home apart. This home will be packed with sophisticated and contemporary design elements like stainless steel appliances, quartz countertops, solid mahogany door, sleek lighting, sand and finish hardwoods, 8 ft doors/doorways, 10 ft ceilings, all brick retaining wall and so much more. CONSTRUCTION PRE-SALE, BUYER SELECTED INTERIOR COLORS
Zillow last checked: 8 hours ago
Listing updated: August 19, 2024 at 10:36am
Listing Provided by:
Beth Thornton 615-519-7175,
Parker Peery Properties,
June Twisdale 615-483-0944,
Parker Peery Properties
Bought with:
Judy White Walters, 204022
Century 21 Prestige Dickson
Source: RealTracs MLS as distributed by MLS GRID,MLS#: 2516184
Facts & features
Interior
Bedrooms & bathrooms
- Bedrooms: 3
- Bathrooms: 3
- Full bathrooms: 2
- 1/2 bathrooms: 1
- Main level bedrooms: 3
Bedroom 1
- Features: Full Bath
- Level: Full Bath
- Area: 225 Square Feet
- Dimensions: 15x15
Bedroom 2
- Features: Bath
- Level: Bath
- Area: 144 Square Feet
- Dimensions: 12x12
Bedroom 3
- Features: Extra Large Closet
- Level: Extra Large Closet
- Area: 144 Square Feet
- Dimensions: 12x12
Dining room
- Features: Combination
- Level: Combination
- Area: 130 Square Feet
- Dimensions: 13x10
Kitchen
- Area: 154 Square Feet
- Dimensions: 14x11
Living room
- Area: 380 Square Feet
- Dimensions: 20x19
Heating
- Central
Cooling
- Central Air, Electric
Appliances
- Included: Dishwasher, Disposal, Microwave, Electric Oven, Gas Range
Features
- Primary Bedroom Main Floor
- Flooring: Wood
- Basement: Crawl Space
- Has fireplace: No
Interior area
- Total structure area: 1,924
- Total interior livable area: 1,924 sqft
- Finished area above ground: 1,924
Property
Parking
- Total spaces: 7
- Parking features: Garage Door Opener, Garage Faces Side
- Garage spaces: 2
- Uncovered spaces: 5
Features
- Levels: One
- Stories: 1
- Patio & porch: Porch, Covered
Lot
- Size: 1.63 Acres
- Features: Level
Details
- Parcel number: 107 01201 000
- Special conditions: Standard
Construction
Type & style
- Home type: SingleFamily
- Architectural style: Traditional
- Property subtype: Single Family Residence, Residential
Materials
- Masonite, Brick
- Roof: Asphalt
Condition
- New construction: Yes
- Year built: 2023
Utilities & green energy
- Sewer: Septic Tank
- Water: Public
- Utilities for property: Electricity Available, Water Available
Community & neighborhood
Security
- Security features: Smoke Detector(s)
Location
- Region: Dickson
- Subdivision: Twisdale & Thornton
Price history
| Date | Event | Price |
|---|---|---|
| 8/11/2023 | Sold | $499,900$260/sqft |
Source: | ||
| 5/26/2023 | Contingent | $499,900$260/sqft |
Source: | ||
| 5/5/2023 | Listed for sale | $499,900+733.2%$260/sqft |
Source: | ||
| 8/2/2022 | Sold | $60,000-89.1%$31/sqft |
Source: Public Record Report a problem | ||
| 5/16/2022 | Sold | $550,000+54.9%$286/sqft |
Source: Public Record Report a problem | ||
Public tax history
| Year | Property taxes | Tax assessment |
|---|---|---|
| 2025 | $2,276 | $134,650 |
| 2024 | $2,276 +162.4% | $134,650 +264.9% |
| 2023 | $867 +1.7% | $36,900 +1.7% |
Find assessor info on the county website
Neighborhood: 37055
Nearby schools
GreatSchools rating
- 9/10Centennial Elementary SchoolGrades: PK-5Distance: 6 mi
- 6/10Dickson Middle SchoolGrades: 6-8Distance: 7.6 mi
- 5/10Dickson County High SchoolGrades: 9-12Distance: 7.6 mi
Schools provided by the listing agent
- Elementary: Centennial Elementary
- Middle: Dickson Middle School
- High: Dickson County High School
Source: RealTracs MLS as distributed by MLS GRID. This data may not be complete. We recommend contacting the local school district to confirm school assignments for this home.
Get a cash offer in 3 minutes
Find out how much your home could sell for in as little as 3 minutes with a no-obligation cash offer.
Estimated market value$552,900
Get a cash offer in 3 minutes
Find out how much your home could sell for in as little as 3 minutes with a no-obligation cash offer.
Estimated market value
$552,900
