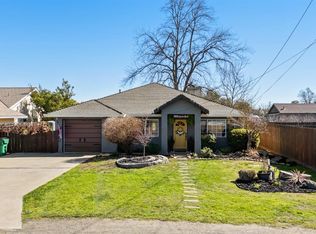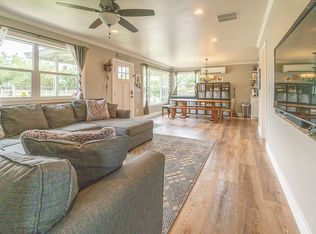Closed
$735,000
799 Lucas Rd, Lodi, CA 95242
3beds
1,659sqft
Single Family Residence
Built in 1955
0.65 Acres Lot
$730,400 Zestimate®
$443/sqft
$2,790 Estimated rent
Home value
$730,400
$665,000 - $803,000
$2,790/mo
Zestimate® history
Loading...
Owner options
Explore your selling options
What's special
Welcome to 799 Lucas Rd - a country oasis where country charm meets modern comfort. Imagine mornings picking Fuji apples and lemons from your own backyard orchard on 0.65 acres. The 3-4 bedroom, 2 bath home with 1659 sqft features a new roof, new flooring throughout, fresh interior/exterior paint, and a remodeled kitchen with new countertops, soft-close cabinets, new appliances. The private well and septic systems have also been serviced for peace of mind. An attached 2-car garage and an expansive 864 sq ft detached workshop (formerly a commercial shop w/ bathroom) offer endless possibilities as a home business space, creative studio, or ultimate hobby retreat. Despite its serene setting, you're just minutes from shopping and within a great school district. Falling within the heart of the Zinfandel Capital of the World, this home is surrounded by over 85 picturesque wineries. Spend weekends touring local tasting rooms or teeing off at Dry Creek Ranch Golf Club. Enjoy the small-town charm of Woodbridge, historic downtown Lodi, and nearby communities, with festivals and farmers markets year-round. Don't miss this opportunity to own your slice of wine country paradise - experience rural tranquility and modern convenience in one incredible property.
Zillow last checked: 8 hours ago
Listing updated: December 23, 2025 at 03:47pm
Listed by:
John Campos DRE #01880915 916-833-7637,
eXp Realty of California Inc.
Bought with:
Jennifer Wise, DRE #01929816
Coldwell Banker Realty
Source: MetroList Services of CA,MLS#: 225091715Originating MLS: MetroList Services, Inc.
Facts & features
Interior
Bedrooms & bathrooms
- Bedrooms: 3
- Bathrooms: 2
- Full bathrooms: 2
Primary bedroom
- Features: Closet, Sound System, Ground Floor, Outside Access, Sitting Area
Primary bathroom
- Features: Shower Stall(s), Tile
Dining room
- Features: Formal Area
Kitchen
- Features: Quartz Counter, Stone Counters
Heating
- Central, Wood Stove
Cooling
- Ceiling Fan(s), Central Air
Appliances
- Included: Free-Standing Gas Range, Gas Water Heater, Dishwasher, Disposal, Microwave
- Laundry: Cabinets, Electric Dryer Hookup, In Garage
Features
- Flooring: Concrete, Tile, Vinyl, Wood
- Has fireplace: No
Interior area
- Total interior livable area: 1,659 sqft
Property
Parking
- Total spaces: 6
- Parking features: 24'+ Deep Garage, Attached, Detached, Garage Door Opener, Garage Faces Front, Interior Access
- Attached garage spaces: 6
Features
- Stories: 1
- Exterior features: Outdoor Grill
- Fencing: Chain Link
Lot
- Size: 0.65 Acres
- Features: Auto Sprinkler F&R, Flag Lot, Secluded, Garden, Irregular Lot
Details
- Additional structures: Second Garage
- Zoning description: Rural Homesite
- Special conditions: Standard
Construction
Type & style
- Home type: SingleFamily
- Architectural style: Bungalow
- Property subtype: Single Family Residence
- Attached to another structure: Yes
Materials
- Stucco, Wood
- Foundation: Slab
- Roof: Composition
Condition
- Year built: 1955
Utilities & green energy
- Sewer: Septic System
- Water: Well
- Utilities for property: Cable Available, Public, Electric, Natural Gas Connected
Community & neighborhood
Location
- Region: Lodi
Other
Other facts
- Price range: $735K - $735K
- Road surface type: Asphalt, Paved
Price history
| Date | Event | Price |
|---|---|---|
| 12/17/2025 | Sold | $735,000-2%$443/sqft |
Source: MetroList Services of CA #225091715 Report a problem | ||
| 12/5/2025 | Pending sale | $749,950$452/sqft |
Source: MetroList Services of CA #225091715 Report a problem | ||
| 11/19/2025 | Contingent | $749,950$452/sqft |
Source: MetroList Services of CA #225091715 Report a problem | ||
| 10/10/2025 | Price change | $749,950-6.2%$452/sqft |
Source: MetroList Services of CA #225091715 Report a problem | ||
| 9/12/2025 | Price change | $799,500-1.8%$482/sqft |
Source: MetroList Services of CA #225091715 Report a problem | ||
Public tax history
Tax history is unavailable.
Neighborhood: 95242
Nearby schools
GreatSchools rating
- 7/10Vinewood Elementary SchoolGrades: K-6Distance: 2.8 mi
- 4/10Millswood Middle SchoolGrades: 7-8Distance: 2 mi
- 7/10Lodi High SchoolGrades: 9-12Distance: 2.5 mi
Get a cash offer in 3 minutes
Find out how much your home could sell for in as little as 3 minutes with a no-obligation cash offer.
Estimated market value$730,400
Get a cash offer in 3 minutes
Find out how much your home could sell for in as little as 3 minutes with a no-obligation cash offer.
Estimated market value
$730,400

