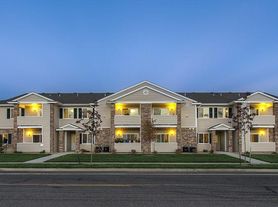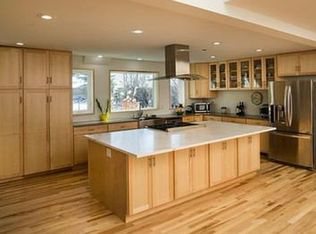Call this stunning, modern Southwest Longmont townhome home!
West-facing with gorgeous foothill views, this 6 bedroom, 4.25 bathroom abode has endless features. Enter under the large covered patio to discover lovely wood floors, a great open layout with tall ceilings and big windows. Fabulous eat-in kitchen equipped with stainless steel appliances, including a double oven for all your cooking needs! Private bedroom on main floor features wood flooring, ceiling fan and spacious bathroom with luxury walk-in shower.
Upstairs you'll find the larger primary bedroom, with huge windows, breathtaking mountain views, over-sized balcony, and an ensuite bathroom. The upper level is also home to two additional bedrooms, one of which is west-facing. The finished basement has a wonderful living area large enough for entertaining, and two cozy bedrooms. Additional features include a washer/dryer, central air conditioning, and 2-car attached garage with charging station for electric vehicles.
Water/sewer included.
No Smoking of any kind (cigarettes, marijuana, vape, etc) on the property.
Wonderful location in peaceful Longmont neighborhood. Within walking distance to schools including Blue Mountain Elementary, Eagle Crest Elementary, Altona Middle and Silver Creek High! Nearby restaurants, shops, parks and open-space.
Lease Term: 12 months
Pet Policy: Sorry, no pets allowed
One-time $250.00 non-refundable administrative fee
No Smoking
Leases will begin on the advertised availability date. Accommodated lease start dates may be requested and considered on a case-by-case basis.
Townhouse for rent
$3,495/mo
799 Robert St, Longmont, CO 80503
6beds
2,345sqft
Price may not include required fees and charges.
Townhouse
Available now
No pets
Central air, ceiling fan
In unit laundry
Attached garage parking
-- Heating
What's special
Breathtaking mountain viewsGorgeous foothill viewsFinished basementOver-sized balconyLuxury walk-in showerStainless steel appliancesLarge covered patio
- 31 days
- on Zillow |
- -- |
- -- |
Travel times

Get a personal estimate of what you can afford to buy
Personalize your search to find homes within your budget with BuyAbility℠.
Facts & features
Interior
Bedrooms & bathrooms
- Bedrooms: 6
- Bathrooms: 4
- Full bathrooms: 4
Cooling
- Central Air, Ceiling Fan
Appliances
- Included: Dishwasher, Double Oven, Dryer, Washer
- Laundry: In Unit
Features
- Ceiling Fan(s), View
- Flooring: Carpet, Wood
- Has basement: Yes
Interior area
- Total interior livable area: 2,345 sqft
Property
Parking
- Parking features: Attached
- Has attached garage: Yes
- Details: Contact manager
Features
- Patio & porch: Patio
- Exterior features: 2 PRIMARY BEDROOMS, 5-PIECE PRIMARY BATH, Balcony, CLOSE TO RESTAURANTS, CLOSE TO SCHOOLS, CLOSE TO SHOPS, CLOSE TO TRAILS AND PARKS, EAT-IN KITCHEN, Flooring: Wood, GRANITE COUNTERTOPS, High-speed Internet Ready, KITCHEN ISLAND, OVEN/STOVE, REFRIGERATOR/FREEZER, STAINLESS STEEL APPLIANCES, Sewage included in rent, WEST FACING, Water included in rent
- Has view: Yes
- View description: Mountain View
Details
- Parcel number: 131507016015
Construction
Type & style
- Home type: Townhouse
- Property subtype: Townhouse
Utilities & green energy
- Utilities for property: Sewage, Water
Building
Management
- Pets allowed: No
Community & HOA
Location
- Region: Longmont
Financial & listing details
- Lease term: Contact For Details
Price history
| Date | Event | Price |
|---|---|---|
| 8/20/2025 | Price change | $3,495-2.8%$1/sqft |
Source: Zillow Rentals | ||
| 7/30/2025 | Listed for rent | $3,595+2.9%$2/sqft |
Source: Zillow Rentals | ||
| 7/24/2025 | Listing removed | $775,000$330/sqft |
Source: | ||
| 6/11/2025 | Price change | $775,000-6.6%$330/sqft |
Source: | ||
| 5/13/2025 | Price change | $830,000-2.4%$354/sqft |
Source: | ||

