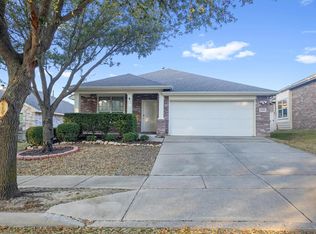Spacious master suite downstairs, Garden tub & separate shower in master. 2nd MASTER or GAME RM upstairs w walk-in & full bath. Natural granite counters in kitchen that open up to living rm with gas fireplace. EnergyStar! Landscaped, sprinklers and gutters. Crown molding in entry and formal dining, ceramic tile in entry & all wet areas. Community pool, playground & tons of other amenities, Owner pays HOA dues. PET RESTRICTIONS, please call with any questions.
This property is off market, which means it's not currently listed for sale or rent on Zillow. This may be different from what's available on other websites or public sources.
