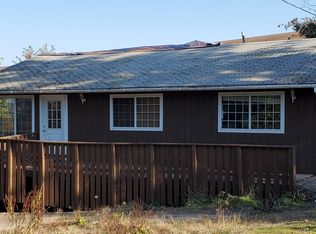Sold
$791,500
7995 SW Iowa Hill Rd, Cornelius, OR 97113
3beds
2,074sqft
Residential, Single Family Residence
Built in 1981
2.62 Acres Lot
$806,900 Zestimate®
$382/sqft
$2,796 Estimated rent
Home value
$806,900
$767,000 - $855,000
$2,796/mo
Zestimate® history
Loading...
Owner options
Explore your selling options
What's special
This private oasis is the dreamy home with views you have been waiting for! Hardwood floors lead you to a living room with views of the valley and mountains while the spacious kitchen offers extra cabinet space, Silestone counters and a large eat bar. The master bedroom has access to the spacious deck that showcases expansive views, while the daylight basement offers an additional bonus space perfect for an office, another full bathroom, and access to the hot tub. The main level bath has a walk-in-bathtub! The property includes a tool shed and a 20X40 outbuilding to store your RV, tractor, or boat. The manicured lot has a fenced backyard space for pets, a wood trail for morning walks in the woods, and an equipment tent to store additional supplies to take care of your property. This is a one-of-a-kind opportunity that is too special to miss!
Zillow last checked: 8 hours ago
Listing updated: August 15, 2023 at 05:16am
Listed by:
Jennifer Myers 541-977-3655,
eXp Realty, LLC
Bought with:
Ahmed Elsayed, 201236352
Keller Williams Sunset Corridor
Source: RMLS (OR),MLS#: 23365665
Facts & features
Interior
Bedrooms & bathrooms
- Bedrooms: 3
- Bathrooms: 2
- Full bathrooms: 2
- Main level bathrooms: 1
Primary bedroom
- Features: Deck, Sliding Doors, Closet, Wallto Wall Carpet
- Level: Main
- Area: 180
- Dimensions: 12 x 15
Bedroom 2
- Features: Closet, Wallto Wall Carpet
- Level: Main
- Area: 143
- Dimensions: 11 x 13
Bedroom 3
- Features: Closet, Vinyl Floor
- Level: Lower
- Area: 160
- Dimensions: 10 x 16
Dining room
- Features: Hardwood Floors, Sliding Doors
- Level: Main
- Area: 180
- Dimensions: 12 x 15
Kitchen
- Features: Dishwasher, Free Standing Range, Free Standing Refrigerator, Vinyl Floor
- Level: Main
- Area: 168
- Width: 14
Living room
- Features: Fireplace, Hardwood Floors, Vaulted Ceiling
- Level: Main
- Area: 306
- Dimensions: 17 x 18
Heating
- Forced Air 90, Fireplace(s)
Cooling
- Heat Pump
Appliances
- Included: Dishwasher, Free-Standing Range, Free-Standing Refrigerator, Washer/Dryer, Electric Water Heater
- Laundry: Laundry Room
Features
- Vaulted Ceiling(s), Sink, Closet
- Flooring: Hardwood, Vinyl, Wall to Wall Carpet, Wood, Concrete
- Doors: Sliding Doors
- Windows: Double Pane Windows
- Basement: Daylight,Finished
- Number of fireplaces: 1
- Fireplace features: Wood Burning
Interior area
- Total structure area: 2,074
- Total interior livable area: 2,074 sqft
Property
Parking
- Total spaces: 2
- Parking features: Driveway, Other, RV Boat Storage, Garage Door Opener, Attached
- Attached garage spaces: 2
- Has uncovered spaces: Yes
Accessibility
- Accessibility features: Main Floor Bedroom Bath, Walkin Shower, Accessibility
Features
- Stories: 2
- Patio & porch: Covered Patio, Deck
- Exterior features: Yard
- Has spa: Yes
- Spa features: Free Standing Hot Tub, Bath
- Fencing: Fenced
- Has view: Yes
- View description: Mountain(s), Valley
Lot
- Size: 2.62 Acres
- Features: Gentle Sloping, Secluded, Trees, Acres 1 to 3
Details
- Additional structures: Outbuilding, ToolShed, RVParking
- Parcel number: R433123
- Zoning: AF20
Construction
Type & style
- Home type: SingleFamily
- Architectural style: Daylight Ranch
- Property subtype: Residential, Single Family Residence
Materials
- Metal Frame, Pole, Cement Siding
- Foundation: Slab
- Roof: Composition
Condition
- Approximately
- New construction: No
- Year built: 1981
Utilities & green energy
- Electric: 220 Volts
- Sewer: Septic Tank
- Water: Well
- Utilities for property: Satellite Internet Service
Community & neighborhood
Security
- Security features: Unknown
Location
- Region: Cornelius
- Subdivision: Cpo 15 Fern Hill
Other
Other facts
- Listing terms: Cash,Conventional
- Road surface type: Concrete, Gravel
Price history
| Date | Event | Price |
|---|---|---|
| 8/15/2023 | Sold | $791,500-2.3%$382/sqft |
Source: | ||
| 7/31/2023 | Pending sale | $810,000$391/sqft |
Source: | ||
| 7/24/2023 | Listed for sale | $810,000$391/sqft |
Source: | ||
| 7/16/2023 | Pending sale | $810,000$391/sqft |
Source: | ||
| 7/13/2023 | Listed for sale | $810,000+90.6%$391/sqft |
Source: | ||
Public tax history
| Year | Property taxes | Tax assessment |
|---|---|---|
| 2025 | $3,702 -0.5% | $295,900 +3% |
| 2024 | $3,720 -19.6% | $287,400 -25.8% |
| 2023 | $4,626 +2.5% | $387,450 +3% |
Find assessor info on the county website
Neighborhood: 97113
Nearby schools
GreatSchools rating
- 9/10Farmington View Elementary SchoolGrades: K-6Distance: 2.8 mi
- 5/10South Meadows Middle SchoolGrades: 7-8Distance: 6 mi
- 4/10Hillsboro High SchoolGrades: 9-12Distance: 4.9 mi
Schools provided by the listing agent
- Elementary: Farmington View
- Middle: South Meadows
- High: Hillsboro
Source: RMLS (OR). This data may not be complete. We recommend contacting the local school district to confirm school assignments for this home.
Get a cash offer in 3 minutes
Find out how much your home could sell for in as little as 3 minutes with a no-obligation cash offer.
Estimated market value$806,900
Get a cash offer in 3 minutes
Find out how much your home could sell for in as little as 3 minutes with a no-obligation cash offer.
Estimated market value
$806,900
