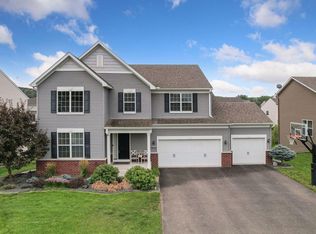Closed
$645,000
7996 Spring Lake Dr, Shakopee, MN 55379
4beds
2,198sqft
Single Family Residence
Built in 2014
9,583.2 Square Feet Lot
$603,500 Zestimate®
$293/sqft
$2,959 Estimated rent
Home value
$603,500
$573,000 - $634,000
$2,959/mo
Zestimate® history
Loading...
Owner options
Explore your selling options
What's special
Welcome to this stunning one-story home with a finished walkout basement, offering 4,048 sq ft of thoughtfully designed, all-level living. Built in 2014 and meticulously maintained by the original owners, this home is packed with upgrades. The main level features three spacious bedrooms, including an expansive primary suite, 2.5 bathrooms, and an open-concept living space with abundant natural light. The stylish kitchen boasts white cabinetry, a large center island, and a breakfast bar, perfect for entertaining.
The finished walkout basement adds versatility with an additional bedroom, full bath, recreation room, game room, and cozy family room. Situated on nearly a quarter-acre lot, the backyard is perfect for relaxing or hosting gatherings. Additional highlights include a three-stall garage and countless upgrades throughout. Don’t miss this exceptional home!
Zillow last checked: 8 hours ago
Listing updated: January 28, 2025 at 11:19am
Listed by:
Shannon Toner 612-298-9468,
Keller Williams Premier Realty
Bought with:
Jesse R. Varela
eXp Realty
Source: NorthstarMLS as distributed by MLS GRID,MLS#: 6617116
Facts & features
Interior
Bedrooms & bathrooms
- Bedrooms: 4
- Bathrooms: 4
- Full bathrooms: 3
- 1/2 bathrooms: 1
Bedroom 1
- Level: Main
- Area: 462 Square Feet
- Dimensions: 21 x 22
Bedroom 2
- Level: Main
- Area: 144 Square Feet
- Dimensions: 12 x 12
Bedroom 3
- Level: Main
- Area: 132 Square Feet
- Dimensions: 12 x 11
Bedroom 4
- Level: Lower
- Area: 154 Square Feet
- Dimensions: 14 x 11
Primary bathroom
- Level: Main
- Area: 126 Square Feet
- Dimensions: 14 x 9
Bathroom
- Level: Main
- Area: 64 Square Feet
- Dimensions: 8 x 8
Bathroom
- Level: Main
- Area: 36 Square Feet
- Dimensions: 6 x 6
Bathroom
- Level: Lower
- Area: 66 Square Feet
- Dimensions: 11 x 6
Dining room
- Level: Main
- Area: 195 Square Feet
- Dimensions: 13 x 15
Family room
- Level: Lower
- Area: 20 Square Feet
- Dimensions: 20 x 1
Foyer
- Level: Main
- Area: 270 Square Feet
- Dimensions: 18 x 15
Kitchen
- Level: Main
- Area: 360 Square Feet
- Dimensions: 24 x 15
Laundry
- Level: Main
- Area: 63 Square Feet
- Dimensions: 9 x 7
Living room
- Level: Main
- Area: 225 Square Feet
- Dimensions: 15 x 15
Recreation room
- Level: Lower
- Area: 380 Square Feet
- Dimensions: 20 x 19
Storage
- Level: Lower
- Area: 50 Square Feet
- Dimensions: 5 x 10
Storage
- Level: Lower
- Area: 27 Square Feet
- Dimensions: 27 x 1
Storage
- Level: Lower
- Area: 27 Square Feet
- Dimensions: 27 x 1
Walk in closet
- Level: Main
- Area: 63 Square Feet
- Dimensions: 9 x 7
Walk in closet
- Level: Lower
- Area: 54 Square Feet
- Dimensions: 9 x 6
Heating
- Forced Air
Cooling
- Central Air
Appliances
- Included: Dishwasher, Disposal, Dryer, Microwave, Range, Refrigerator, Stainless Steel Appliance(s), Washer, Water Softener Owned
Features
- Basement: Daylight,Egress Window(s),Finished,Full,Storage Space,Walk-Out Access
- Has fireplace: No
- Fireplace features: Electric, Family Room, Free Standing
Interior area
- Total structure area: 2,198
- Total interior livable area: 2,198 sqft
- Finished area above ground: 2,198
- Finished area below ground: 1,850
Property
Parking
- Total spaces: 3
- Parking features: Attached, Asphalt, Garage Door Opener
- Attached garage spaces: 3
- Has uncovered spaces: Yes
- Details: Garage Dimensions (28 x 22)
Accessibility
- Accessibility features: None
Features
- Levels: One
- Stories: 1
- Patio & porch: Composite Decking, Deck
- Fencing: Chain Link
Lot
- Size: 9,583 sqft
- Dimensions: 9583
- Features: Irregular Lot
Details
- Foundation area: 2198
- Parcel number: 274270280
- Zoning description: Residential-Single Family
Construction
Type & style
- Home type: SingleFamily
- Property subtype: Single Family Residence
Materials
- Vinyl Siding, Block
- Roof: Asphalt
Condition
- Age of Property: 11
- New construction: No
- Year built: 2014
Utilities & green energy
- Electric: Circuit Breakers
- Gas: Natural Gas
- Sewer: City Sewer/Connected
- Water: City Water/Connected
Community & neighborhood
Location
- Region: Shakopee
- Subdivision: Dakota Crossing
HOA & financial
HOA
- Has HOA: Yes
- HOA fee: $100 annually
- Services included: Other
- Association name: Dakota Crossing
- Association phone: 612-381-8600
Price history
| Date | Event | Price |
|---|---|---|
| 1/28/2025 | Sold | $645,000-2.3%$293/sqft |
Source: | ||
| 1/5/2025 | Pending sale | $659,900$300/sqft |
Source: | ||
| 12/7/2024 | Listed for sale | $659,900-2.2%$300/sqft |
Source: | ||
| 11/20/2024 | Listing removed | $675,000$307/sqft |
Source: | ||
| 10/23/2024 | Listed for sale | $675,000+77.4%$307/sqft |
Source: | ||
Public tax history
| Year | Property taxes | Tax assessment |
|---|---|---|
| 2024 | $6,530 -0.6% | $608,100 +2.5% |
| 2023 | $6,568 +2.4% | $593,100 +1% |
| 2022 | $6,414 +14.5% | $587,200 +16.3% |
Find assessor info on the county website
Neighborhood: 55379
Nearby schools
GreatSchools rating
- 6/10Eagle Creek Elementary SchoolGrades: K-5Distance: 0.8 mi
- 5/10Shakopee East Junior High SchoolGrades: 6-8Distance: 4.5 mi
- 7/10Shakopee Senior High SchoolGrades: 9-12Distance: 5.4 mi
Get a cash offer in 3 minutes
Find out how much your home could sell for in as little as 3 minutes with a no-obligation cash offer.
Estimated market value
$603,500
Get a cash offer in 3 minutes
Find out how much your home could sell for in as little as 3 minutes with a no-obligation cash offer.
Estimated market value
$603,500
