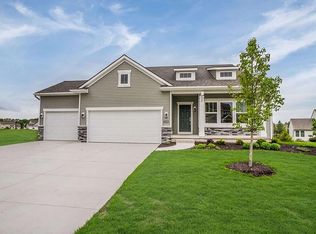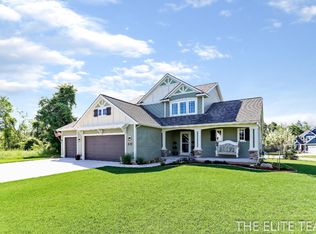Sold
$475,000
7997 Carlisle Crossing Blvd SW, Byron Center, MI 49315
3beds
1,499sqft
Single Family Residence
Built in 2019
9,583.2 Square Feet Lot
$480,300 Zestimate®
$317/sqft
$2,486 Estimated rent
Home value
$480,300
$451,000 - $514,000
$2,486/mo
Zestimate® history
Loading...
Owner options
Explore your selling options
What's special
This stunning 3-bedroom, 2-bath ranch offers the perfect blend of modern design and functional living. From the moment you enter the spacious foyer, you'll notice the attention to detail throughout.
The front of the home features two generously sized bedrooms and a full bathroom ideal for guests, a home office, or additional family space. The open-concept main living area is ideal for entertaining, with a designer kitchen showcasing upgraded cabinets, granite countertops, and a beautiful tile backsplash. The layout flows seamlessly into the dining and living areas.
Cozy up in the living room by the stone gas fireplace, or step out from the dining room onto a large deck with stairs that lead to the backyard perfect for entertaining.
Zillow last checked: 8 hours ago
Listing updated: August 06, 2025 at 10:46am
Listed by:
Stacy S Vis 616-458-3655,
Eastbrook Realty
Bought with:
Lauren Rockel, 6501406415
Keller Williams GR North (Main)
Source: MichRIC,MLS#: 25033054
Facts & features
Interior
Bedrooms & bathrooms
- Bedrooms: 3
- Bathrooms: 2
- Full bathrooms: 2
- Main level bedrooms: 3
Heating
- Forced Air
Cooling
- Central Air, SEER 13 or Greater
Appliances
- Included: Dishwasher, Dryer, Microwave, Range, Refrigerator, Washer
- Laundry: Gas Dryer Hookup, Laundry Room, Main Level
Features
- Center Island, Pantry
- Flooring: Carpet, Vinyl
- Windows: Insulated Windows, Bay/Bow
- Basement: Full
- Number of fireplaces: 1
- Fireplace features: Living Room
Interior area
- Total structure area: 1,499
- Total interior livable area: 1,499 sqft
- Finished area below ground: 0
Property
Parking
- Total spaces: 3
- Parking features: Attached, Garage Door Opener
- Garage spaces: 3
Features
- Stories: 1
- Pool features: Association
- Fencing: Wrought Iron
Lot
- Size: 9,583 sqft
- Dimensions: 35.7 x 159.56 x 84.87 x 161.95
- Features: Ground Cover, Shrubs/Hedges
Details
- Parcel number: 412114177051
- Zoning description: Residential
Construction
Type & style
- Home type: SingleFamily
- Architectural style: Traditional
- Property subtype: Single Family Residence
Materials
- Stone, Vinyl Siding
- Roof: Composition,Shingle
Condition
- New construction: No
- Year built: 2019
Details
- Builder name: Eastbrook Homes
Utilities & green energy
- Sewer: Public Sewer
- Water: Public
- Utilities for property: Cable Connected
Community & neighborhood
Security
- Security features: Security System
Location
- Region: Byron Center
- Subdivision: Carlisle Crossings
HOA & financial
HOA
- Has HOA: Yes
- HOA fee: $800 annually
- Amenities included: Clubhouse, Pool, Tennis Court(s)
- Association phone: 616-551-1372
Other
Other facts
- Listing terms: Cash,FHA,VA Loan,Conventional
Price history
| Date | Event | Price |
|---|---|---|
| 8/5/2025 | Sold | $475,000+0%$317/sqft |
Source: | ||
| 7/11/2025 | Pending sale | $474,900$317/sqft |
Source: | ||
| 7/8/2025 | Listed for sale | $474,900$317/sqft |
Source: | ||
Public tax history
Tax history is unavailable.
Neighborhood: 49315
Nearby schools
GreatSchools rating
- 7/10Robert L. Nickels Intermediate SchoolGrades: 3-7Distance: 1.5 mi
- 8/10Byron Center High SchoolGrades: 9-12Distance: 0.7 mi
- 9/10Countryside Elementary SchoolGrades: K-4Distance: 2.6 mi
Schools provided by the listing agent
- Elementary: Robert L Nickels Intermediate School
- Middle: Byron Area Middle School
- High: Byron Center High School
Source: MichRIC. This data may not be complete. We recommend contacting the local school district to confirm school assignments for this home.

Get pre-qualified for a loan
At Zillow Home Loans, we can pre-qualify you in as little as 5 minutes with no impact to your credit score.An equal housing lender. NMLS #10287.
Sell for more on Zillow
Get a free Zillow Showcase℠ listing and you could sell for .
$480,300
2% more+ $9,606
With Zillow Showcase(estimated)
$489,906
