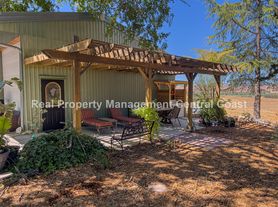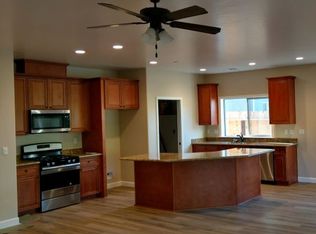Rent this extraordinary 2,678 sq. ft home offering 5 bedrooms, 4 baths, attached 3 car garage, covered porch and breathtaking backyard. The property is secured by a coded automatic gate. The light filled interior and living space of the main level showcases the Living Room, Dining Room, Kitchen and Master Suite with additional bedrooms on the upper level. The inviting floor plan includes a spacious kitchen with custom cabinetry and Dacor appliances that easily transitions into the Dining Room and Living Room. With a backyard built to perfectly frame the natural beauty of the landscape and enjoy the surrounding views. Equestrian facilities are available to tenants at an additional fee. Tenant is responsible for trash, propane, and PG&E.
CA DRE Broker's License# 01208638
**Deposit may range from $4750 - $8500 depending on credit. **Amount will be determined after all applicants have applied and credit has been determined. To view this property, please visit our office Monday-Thursday 9:00am-3:00pm & Fridays 9:00am-1:00pm, with a valid driver's license. To apply we will need $35.00 application fee (CASH ONLY) for each proposed occupant age 18 and over. Please submit completed, signed application(s) with appropriate fees in person with photo ID and 60 consecutive days proof of income (Pay stubs, W2 or P&L statement etc.)
House for rent
$4,250/mo
7997 S Barnes Rd, Paso Robles, CA 93446
5beds
2,678sqft
Price may not include required fees and charges.
Single family residence
Available now
Cats, small dogs OK
Central air
In unit laundry
Attached garage parking
Forced air
What's special
Covered porchBreathtaking backyardCoded automatic gateCustom cabinetrySurrounding viewsMaster suiteDining room
- 27 days |
- -- |
- -- |
Travel times
Renting now? Get $1,000 closer to owning
Unlock a $400 renter bonus, plus up to a $600 savings match when you open a Foyer+ account.
Offers by Foyer; terms for both apply. Details on landing page.
Facts & features
Interior
Bedrooms & bathrooms
- Bedrooms: 5
- Bathrooms: 4
- Full bathrooms: 4
Heating
- Forced Air
Cooling
- Central Air
Appliances
- Included: Dishwasher, Dryer, Microwave, Oven, Refrigerator, Washer
- Laundry: In Unit
Interior area
- Total interior livable area: 2,678 sqft
Property
Parking
- Parking features: Attached
- Has attached garage: Yes
- Details: Contact manager
Features
- Exterior features: Garbage not included in rent, Heating system: Forced Air
Details
- Parcel number: 027145006
Construction
Type & style
- Home type: SingleFamily
- Property subtype: Single Family Residence
Community & HOA
Location
- Region: Paso Robles
Financial & listing details
- Lease term: 1 Year
Price history
| Date | Event | Price |
|---|---|---|
| 9/9/2025 | Listed for rent | $4,250$2/sqft |
Source: Zillow Rentals | ||
| 1/8/2021 | Sold | $3,000,000-9.1%$1,120/sqft |
Source: | ||
| 10/12/2020 | Pending sale | $3,300,000$1,232/sqft |
Source: Home & Ranch Sotheby's Intl #NS20139896 | ||
| 7/16/2020 | Listed for sale | $3,300,000+1475.2%$1,232/sqft |
Source: Home & Ranch Sotheby's Intl #NS20139896 | ||
| 1/23/1996 | Sold | $209,500-55.4%$78/sqft |
Source: Public Record | ||

