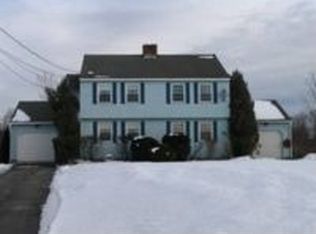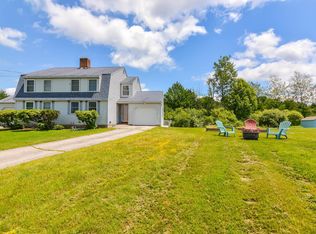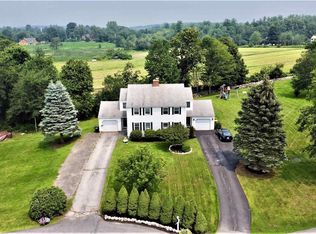Closed
Listed by:
Daniel Herbert,
BHHS Verani Bedford Phone:603-264-1268
Bought with: KSRJ Signature Realty Group
$422,000
7L Senter Cove Road, Derry, NH 03038
2beds
1,585sqft
Condominium
Built in 1986
-- sqft lot
$421,000 Zestimate®
$266/sqft
$2,733 Estimated rent
Home value
$421,000
$392,000 - $455,000
$2,733/mo
Zestimate® history
Loading...
Owner options
Explore your selling options
What's special
Welcome to this East Derry condex with no condo fees! Tucked at the end of a quiet cul-de-sac in the Pinkerton School District, this home offers 2 bedrooms, 1.5 baths, and a partially finished walk-out basement that can be used for guest room or a home office. Enjoy the vaulted ceiling family room with skylights, the living/dining area looking out to the expansive backyard all in a private setting. The back deck is perfect for BBQs and relaxing outdoors. Or enjoy the fire pit in the backyard for those long summer nights. First floor laundry adds to the convenience of this home. You’ll also find a one car attached garage with paved drive for additional parking. Don’t miss your chance to call this great East Derry location yours— delayed showings begin at the first open house on Friday, June 13, 2025.
Zillow last checked: 8 hours ago
Listing updated: June 30, 2025 at 07:12am
Listed by:
Daniel Herbert,
BHHS Verani Bedford Phone:603-264-1268
Bought with:
Darlene Boudreau
KSRJ Signature Realty Group
Source: PrimeMLS,MLS#: 5045642
Facts & features
Interior
Bedrooms & bathrooms
- Bedrooms: 2
- Bathrooms: 2
- Full bathrooms: 1
- 1/2 bathrooms: 1
Heating
- Oil, Hot Water
Cooling
- None
Appliances
- Included: Dishwasher, Dryer, Gas Range, Refrigerator, Washer, Electric Stove
- Laundry: 1st Floor Laundry
Features
- Cathedral Ceiling(s), Ceiling Fan(s), Kitchen/Dining, Natural Light
- Flooring: Carpet, Vinyl Plank
- Windows: Skylight(s)
- Basement: Concrete,Partially Finished,Interior Stairs,Storage Space,Walkout,Interior Access,Walk-Out Access
Interior area
- Total structure area: 1,814
- Total interior livable area: 1,585 sqft
- Finished area above ground: 1,186
- Finished area below ground: 399
Property
Parking
- Total spaces: 1
- Parking features: Shared Driveway, Paved, Direct Entry, Driveway, Garage, Attached
- Garage spaces: 1
- Has uncovered spaces: Yes
Features
- Levels: Two
- Stories: 2
- Exterior features: Deck, Shed
Lot
- Size: 0.75 Acres
- Features: Rolling Slope
Details
- Zoning description: LMDR
Construction
Type & style
- Home type: Condo
- Architectural style: Cape
- Property subtype: Condominium
Materials
- Vinyl Siding
- Foundation: Concrete
- Roof: Asphalt Shingle
Condition
- New construction: No
- Year built: 1986
Utilities & green energy
- Electric: Circuit Breakers
- Sewer: Leach Field, Private Sewer, Shared Septic
- Utilities for property: Cable Available
Community & neighborhood
Location
- Region: Derry
Price history
| Date | Event | Price |
|---|---|---|
| 6/30/2025 | Sold | $422,000+12.6%$266/sqft |
Source: | ||
| 6/10/2025 | Listed for sale | $374,900+51.2%$237/sqft |
Source: | ||
| 2/19/2021 | Listing removed | -- |
Source: | ||
| 2/15/2021 | Listed for sale | $248,000$156/sqft |
Source: | ||
| 1/19/2021 | Contingent | $248,000$156/sqft |
Source: | ||
Public tax history
Tax history is unavailable.
Neighborhood: 03038
Nearby schools
GreatSchools rating
- 6/10Derry Village SchoolGrades: K-5Distance: 1.8 mi
- 5/10West Running Brook Middle SchoolGrades: 6-8Distance: 1.8 mi
Schools provided by the listing agent
- Elementary: Derry Village School
- Middle: Gilbert H. Hood Middle School
- High: Pinkerton Academy
- District: Derry School District SAU #10
Source: PrimeMLS. This data may not be complete. We recommend contacting the local school district to confirm school assignments for this home.
Get a cash offer in 3 minutes
Find out how much your home could sell for in as little as 3 minutes with a no-obligation cash offer.
Estimated market value$421,000
Get a cash offer in 3 minutes
Find out how much your home could sell for in as little as 3 minutes with a no-obligation cash offer.
Estimated market value
$421,000


