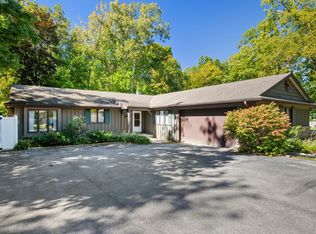Closed
$452,000
7N711 Route 59, Bartlett, IL 60103
3beds
2,226sqft
Single Family Residence
Built in 1975
2.12 Acres Lot
$469,200 Zestimate®
$203/sqft
$3,254 Estimated rent
Home value
$469,200
$427,000 - $516,000
$3,254/mo
Zestimate® history
Loading...
Owner options
Explore your selling options
What's special
Architects personal custom 2-story home is set within 2.12 private heavily wooded acres; and is being offered on the market for the 1st time. This home has a neutral classic contemporary styled decor. Step into the foyer with designer light fixtures, an open office area, and adjacent living room. Notice the separate dining room, ideal for gatherings. The kitchen features Stained Wood Cabinetry, Stainless Steel appliances, hard surface counter tops, a breakfast bar, and a table area with beautiful views to the backyard. The family room is open to the kitchen and features 2 sliding glass doors that lead to the patio and backyard. Notice the wood burning fireplace. On the first floor you'll also find a newly remodeled full bath with ceramic tile floor & wall surround shower. Notice the sliding barn door. The laundry room has a utility/laundry sink and door to exit to the backyard. On the second level you'll find three bedrooms and a full bathroom. The Primary Bedroom has a separate sitting room. The second and third bedrooms, both overlook the backyard. Notice the large unfinished attic space that can be converted to a 4th bedroom. This property has potential for horses, and much more. This Estate is being sold "AS IS". Notice it's close proximity to the train, expressway, shopping and dining. Come take a look and make this house, home.
Zillow last checked: 8 hours ago
Listing updated: November 01, 2024 at 01:01am
Listing courtesy of:
Edward Hall, CRB,CRS 630-205-4700,
Baird & Warner,
Linda Sanzeri 630-772-6883,
Baird & Warner
Bought with:
Urszula Gawin
Baird & Warner
Source: MRED as distributed by MLS GRID,MLS#: 12080627
Facts & features
Interior
Bedrooms & bathrooms
- Bedrooms: 3
- Bathrooms: 2
- Full bathrooms: 2
Primary bedroom
- Features: Flooring (Carpet)
- Level: Second
- Area: 168 Square Feet
- Dimensions: 12X14
Bedroom 2
- Features: Flooring (Carpet)
- Level: Second
- Area: 110 Square Feet
- Dimensions: 10X11
Bedroom 3
- Features: Flooring (Carpet)
- Level: Second
- Area: 121 Square Feet
- Dimensions: 11X11
Dining room
- Features: Flooring (Wood Laminate)
- Level: Main
- Area: 154 Square Feet
- Dimensions: 11X14
Family room
- Features: Flooring (Vinyl)
- Level: Main
- Area: 234 Square Feet
- Dimensions: 13X18
Foyer
- Features: Flooring (Vinyl)
- Level: Main
- Area: 90 Square Feet
- Dimensions: 9X10
Kitchen
- Features: Kitchen (Eating Area-Breakfast Bar, Eating Area-Table Space, Custom Cabinetry, SolidSurfaceCounter), Flooring (Vinyl)
- Level: Main
- Area: 176 Square Feet
- Dimensions: 11X16
Laundry
- Features: Flooring (Ceramic Tile)
- Level: Main
- Area: 35 Square Feet
- Dimensions: 5X7
Living room
- Features: Flooring (Wood Laminate)
- Level: Main
- Area: 266 Square Feet
- Dimensions: 14X19
Office
- Features: Flooring (Vinyl)
- Level: Main
- Area: 72 Square Feet
- Dimensions: 8X9
Sitting room
- Features: Flooring (Carpet)
- Level: Second
- Area: 80 Square Feet
- Dimensions: 10X8
Heating
- Natural Gas, Forced Air
Cooling
- Central Air
Appliances
- Included: Range, Microwave, Dishwasher, Refrigerator, Stainless Steel Appliance(s)
- Laundry: Gas Dryer Hookup, In Unit
Features
- Separate Dining Room
- Flooring: Laminate, Carpet
- Windows: Window Treatments, Drapes
- Basement: Crawl Space
- Number of fireplaces: 1
- Fireplace features: Wood Burning, Family Room
Interior area
- Total structure area: 0
- Total interior livable area: 2,226 sqft
Property
Parking
- Total spaces: 2
- Parking features: Asphalt, On Site, Garage Owned, Attached, Garage
- Attached garage spaces: 2
Accessibility
- Accessibility features: No Disability Access
Features
- Stories: 2
- Patio & porch: Patio
Lot
- Size: 2.12 Acres
- Dimensions: 165 X 572 X 165 X 569
- Features: Wooded, Backs to Trees/Woods
Details
- Parcel number: 0104205014
- Special conditions: Standard
Construction
Type & style
- Home type: SingleFamily
- Property subtype: Single Family Residence
Materials
- Cedar
- Roof: Asphalt
Condition
- New construction: No
- Year built: 1975
Utilities & green energy
- Sewer: Septic Tank
- Water: Well
Community & neighborhood
Location
- Region: Bartlett
HOA & financial
HOA
- Services included: None
Other
Other facts
- Listing terms: Conventional
- Ownership: Fee Simple
Price history
| Date | Event | Price |
|---|---|---|
| 10/30/2024 | Sold | $452,000-3.6%$203/sqft |
Source: | ||
| 9/24/2024 | Contingent | $469,000$211/sqft |
Source: | ||
| 9/20/2024 | Listed for sale | $469,000$211/sqft |
Source: | ||
| 8/31/2024 | Contingent | $469,000$211/sqft |
Source: | ||
| 6/14/2024 | Listed for sale | $469,000$211/sqft |
Source: | ||
Public tax history
| Year | Property taxes | Tax assessment |
|---|---|---|
| 2023 | $6,797 -10.7% | $129,110 +7.6% |
| 2022 | $7,608 -2.2% | $119,990 +5.3% |
| 2021 | $7,778 -0.8% | $113,910 +3.1% |
Find assessor info on the county website
Neighborhood: 60103
Nearby schools
GreatSchools rating
- 6/10Liberty Elementary SchoolGrades: PK-6Distance: 0.7 mi
- 7/10Kenyon Woods Middle SchoolGrades: 7-8Distance: 4 mi
- 6/10South Elgin High SchoolGrades: 9-12Distance: 4 mi
Schools provided by the listing agent
- District: 46
Source: MRED as distributed by MLS GRID. This data may not be complete. We recommend contacting the local school district to confirm school assignments for this home.

Get pre-qualified for a loan
At Zillow Home Loans, we can pre-qualify you in as little as 5 minutes with no impact to your credit score.An equal housing lender. NMLS #10287.
Sell for more on Zillow
Get a free Zillow Showcase℠ listing and you could sell for .
$469,200
2% more+ $9,384
With Zillow Showcase(estimated)
$478,584