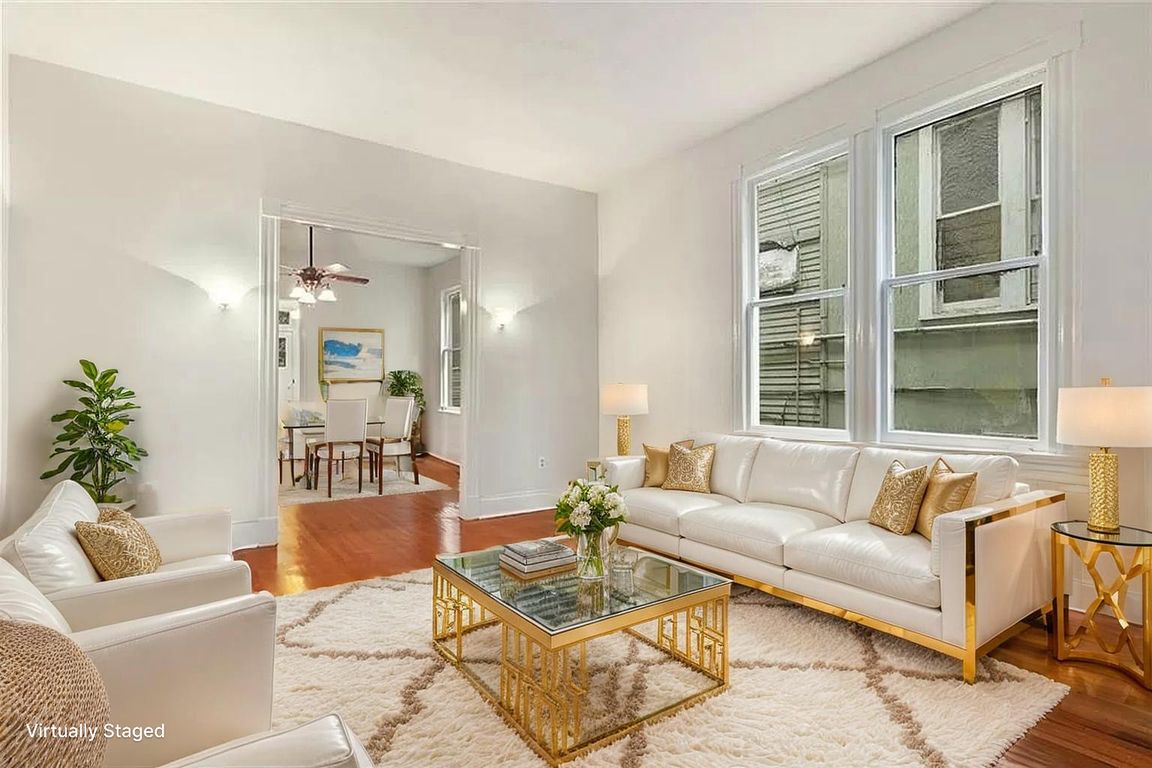
ActivePrice cut: $15K (9/15)
$580,000
6beds
3,040sqft
8-10 Neron Pl, New Orleans, LA 70118
6beds
3,040sqft
Duplex, multi family
Built in 1940
Carport
$191 price/sqft
What's special
Corner lotUpdated kitchenFront screened-in porchOpen front porchPlenty of large windowsHardwood floorsHigh ceilings
FANTASTIC LOCATION! CORNER LOT! LARGE 6 BEDROOM 4 BATH LOVELY DUPLEX IN THE UPTOWN/CARROLLTON/UNIVERSITY AREA. LOCATED 1 BLOCK FROM S CARROLLTON STREETCAR LINE! BUY AS INVESTMENT PROPERTY, OR OWNER OCCUPY, OR 1031 EXCHANGE. HIGH CEILINGS, HARDWOOD FLOORS, UPDATED KITCHEN AND BATHS. COVERED CARPORT FOR 2 CARS PLUS ANOTHER UNCOVERED ...
- 144 days |
- 1,240 |
- 33 |
Source: GSREIN,MLS#: 2501042
Travel times
Living Room
Kitchen
Bedroom
Zillow last checked: 7 hours ago
Listing updated: September 27, 2025 at 12:01pm
Listed by:
Charlotte Dorion 504-237-8615,
Berkshire Hathaway HomeServices Preferred, REALTOR 504-799-1702,
Christopher Dorion 504-451-4274,
Berkshire Hathaway HomeServices Preferred, REALTOR
Source: GSREIN,MLS#: 2501042
Facts & features
Interior
Bedrooms & bathrooms
- Bedrooms: 6
- Bathrooms: 4
- Full bathrooms: 4
Bedroom
- Description: Flooring: Wood
- Level: First
- Dimensions: 15.7' X 14,1'
Bedroom
- Description: Flooring: Wood
- Level: First
- Dimensions: 15.7' X 15.1'
Bedroom
- Description: Flooring: Wood
- Level: First
- Dimensions: 15.7' X 14.1'
Bathroom
- Description: Flooring: Tile
- Level: First
- Dimensions: 7.9' X 5.5'
Bathroom
- Description: Flooring: Tile
- Level: First
- Dimensions: 5.1' X 3.3'
Dining room
- Description: Flooring: Wood
- Level: First
- Dimensions: 14.7' X 15.1'
Kitchen
- Description: Flooring: Wood
- Level: First
- Dimensions: 11.1' X 10.7'
Living room
- Description: Flooring: Wood
- Level: First
- Dimensions: 14.7' X 16.1'
Porch
- Description: Flooring: Terrazzo
- Level: First
- Dimensions: 20.3' X 7.1'
Heating
- Central
Cooling
- Central Air
Appliances
- Laundry: In Unit
Interior area
- Total interior livable area: 3,040 sqft
Video & virtual tour
Property
Parking
- Parking features: Carport, Driveway, Three or more Spaces
- Has carport: Yes
Features
- Levels: Two
- Stories: 2
- Patio & porch: Porch, Screened
- Exterior features: Enclosed Porch, Fence, Porch
- Pool features: None
Lot
- Size: 5,400 Square Feet
- Dimensions: 45 x 120
- Features: Corner Lot, City Lot, Oversized Lot
Details
- Parcel number: 8NERONPL
- Special conditions: None
Construction
Type & style
- Home type: MultiFamily
- Architectural style: Traditional
- Property subtype: Duplex, Multi Family
Materials
- Stucco
- Foundation: Raised
- Roof: Shingle
Condition
- Very Good Condition
- Year built: 1940
Utilities & green energy
- Sewer: Public Sewer
- Water: Public
Green energy
- Energy efficient items: Insulation
Community & HOA
HOA
- HOA name: Uptown
Location
- Region: New Orleans
Financial & listing details
- Price per square foot: $191/sqft
- Date on market: 5/15/2025
- Tenant pays: Electricity, Gas, Water