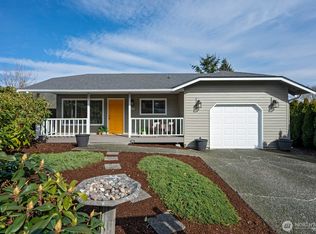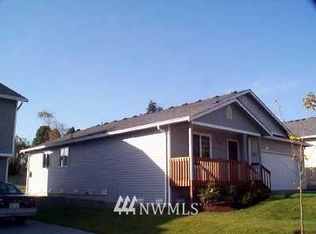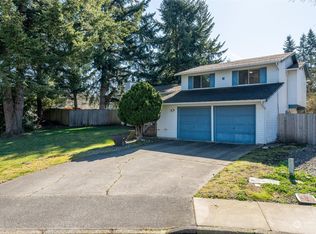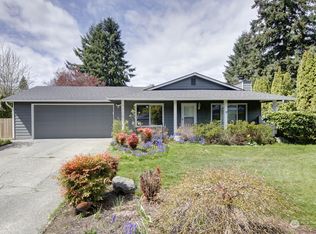Sold
Listed by:
Chris Gurnee,
eXp Realty,
Tamera Dean,
eXp Realty
Bought with: CENTURY 21 Real Estate Center
$699,000
8 76th Place SW, Everett, WA 98203
4beds
1,975sqft
Single Family Residence
Built in 2002
6,098.4 Square Feet Lot
$726,300 Zestimate®
$354/sqft
$3,186 Estimated rent
Home value
$726,300
$690,000 - $763,000
$3,186/mo
Zestimate® history
Loading...
Owner options
Explore your selling options
What's special
Wonderfully updated 4 bed / 2.5 bath home set within coveted Upper Ridge Community cul-de-sac. Great Room opens to large deck & backyard views ~ perfect for entertaining! Kitchen updated with new cabinets & quartz counters. Includes island breakfast bar, gas range, pantry. Main floor Primary ensuite includes soaking tub/separate shower & WIC. Main floor half bath & utility. Upstairs are 3 more well-appointed bedrooms & full bath. Freshly painted & new flooring mostly throughout. 2-car garage & off-street parking. Fully-fenced backyard & plenty of garden space. Garden shed stays. Easy access to freeway, public transit, restaurants, shops & parks! Mukilteo School District. Close to Boeing. Everything you desire is right here! Welcome home!
Zillow last checked: 8 hours ago
Listing updated: August 25, 2023 at 04:53pm
Listed by:
Chris Gurnee,
eXp Realty,
Tamera Dean,
eXp Realty
Bought with:
Wilhelmina Escandar, 24718
CENTURY 21 Real Estate Center
Source: NWMLS,MLS#: 2138477
Facts & features
Interior
Bedrooms & bathrooms
- Bedrooms: 4
- Bathrooms: 3
- Full bathrooms: 2
- 1/2 bathrooms: 1
- Main level bedrooms: 1
Primary bedroom
- Level: Main
Bedroom
- Level: Second
Bedroom
- Level: Second
Bathroom full
- Level: Second
Bathroom full
- Level: Main
Other
- Level: Second
Other
- Level: Main
Entry hall
- Level: Main
Great room
- Level: Main
Kitchen with eating space
- Level: Main
Utility room
- Level: Main
Heating
- Forced Air
Cooling
- None
Appliances
- Included: Dishwasher_, Dryer, GarbageDisposal_, Microwave_, Refrigerator_, StoveRange_, Washer, Dishwasher, Garbage Disposal, Microwave, Refrigerator, StoveRange, Water Heater: Gas, Water Heater Location: Garage
Features
- Bath Off Primary, Walk-In Pantry
- Flooring: Ceramic Tile, Laminate, Carpet
- Windows: Double Pane/Storm Window
- Has fireplace: No
Interior area
- Total structure area: 1,975
- Total interior livable area: 1,975 sqft
Property
Parking
- Total spaces: 2
- Parking features: Attached Garage
- Attached garage spaces: 2
Features
- Levels: Two
- Stories: 2
- Entry location: Main
- Patio & porch: Ceramic Tile, Laminate Hardwood, Wall to Wall Carpet, Bath Off Primary, Double Pane/Storm Window, Security System, Vaulted Ceiling(s), Walk-In Pantry, Water Heater
Lot
- Size: 6,098 sqft
- Features: Cul-De-Sac, Curbs, Dead End Street, Paved, Sidewalk, Cable TV, Deck, Fenced-Fully, Gas Available, High Speed Internet, Outbuildings
- Residential vegetation: Garden Space
Details
- Parcel number: 00916700001000
- Zoning description: R-1,Jurisdiction: City
- Special conditions: Standard
Construction
Type & style
- Home type: SingleFamily
- Architectural style: Traditional
- Property subtype: Single Family Residence
Materials
- Metal/Vinyl
- Foundation: Poured Concrete
- Roof: Composition
Condition
- Very Good
- Year built: 2002
- Major remodel year: 2002
Utilities & green energy
- Electric: Company: Snohomish PUD
- Sewer: Sewer Connected, Company: City of Everett
- Water: Public, Company: City of Everett
- Utilities for property: Xfinity, Xfinity
Community & neighborhood
Security
- Security features: Security System
Location
- Region: Everett
- Subdivision: Everett
Other
Other facts
- Listing terms: Cash Out,Conventional,FHA,VA Loan
- Cumulative days on market: 651 days
Price history
| Date | Event | Price |
|---|---|---|
| 8/25/2023 | Sold | $699,000$354/sqft |
Source: | ||
| 8/1/2023 | Pending sale | $699,000$354/sqft |
Source: | ||
| 7/18/2023 | Listed for sale | $699,000+565.7%$354/sqft |
Source: | ||
| 7/14/2015 | Sold | $105,000-66.9%$53/sqft |
Source: Public Record | ||
| 10/22/2007 | Sold | $317,550+11.8%$161/sqft |
Source: | ||
Public tax history
| Year | Property taxes | Tax assessment |
|---|---|---|
| 2024 | $5,464 +19.6% | $680,900 +18.3% |
| 2023 | $4,571 -7.2% | $575,700 -9.5% |
| 2022 | $4,924 +19.4% | $636,200 +38% |
Find assessor info on the county website
Neighborhood: Evergreen
Nearby schools
GreatSchools rating
- 2/10Horizon Elementary SchoolGrades: K-5Distance: 0.6 mi
- 7/10Harbour Pointe Middle SchoolGrades: 6-8Distance: 3.5 mi
- 9/10Kamiak High SchoolGrades: 9-12Distance: 3.7 mi
Schools provided by the listing agent
- Elementary: Horizon Elem
- Middle: Olympic View Mid
- High: Mariner High
Source: NWMLS. This data may not be complete. We recommend contacting the local school district to confirm school assignments for this home.

Get pre-qualified for a loan
At Zillow Home Loans, we can pre-qualify you in as little as 5 minutes with no impact to your credit score.An equal housing lender. NMLS #10287.
Sell for more on Zillow
Get a free Zillow Showcase℠ listing and you could sell for .
$726,300
2% more+ $14,526
With Zillow Showcase(estimated)
$740,826


