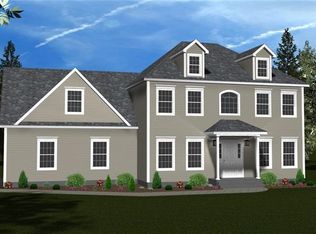Sold for $370,000 on 09/26/25
$370,000
8 Acorn Drive, Windsor Locks, CT 06096
3beds
1,404sqft
Single Family Residence
Built in 1993
0.34 Acres Lot
$374,900 Zestimate®
$264/sqft
$2,689 Estimated rent
Home value
$374,900
$341,000 - $412,000
$2,689/mo
Zestimate® history
Loading...
Owner options
Explore your selling options
What's special
Beautiful 3 Bedroom, 2.5 bath Colonial with a 2 car attached garage! This home is located in a sought after neighborhood, convenient to routes 75, 159 & 91, the new Amtrak Station and the Airport! The home offers 1404 sf of living area featuring a custom kitchen with desk / work area, pantry, a first floor 1/2 bath with pocket door, living room with a tiled fireplace and accent lighting, Primary Bedroom with a walk in closet and a full bath, ceiling fans in the living room, kitchen and primary bedroom, a 2nd floor laundry & a whole house fan. Kitchen and bathrooms offer tiled floors. An additional unfinished 684 sf in basement is perfect for finishing or for storage. This well cared for home even has a sprinkler system to maintain the beautiful lawn! The basement has a large workbench and a hatchway to the private fenced in backyard, with a 15 x 4 deck, and you'll have ample storage in the 10 x 16 Kloter Farms shed. Multiple offers - Best & Final due by 4 PM, Wednesday September 10th.
Zillow last checked: 8 hours ago
Listing updated: September 26, 2025 at 07:23am
Listed by:
Mike Barile 860-490-5901,
Barile Realty Group 860-627-2885,
Colleen Block 860-878-7917,
Barile Realty Group
Bought with:
Jessica Boswell, RES.0807833
LPT Realty
Co-Buyer Agent: Priscilla Tucker
LPT Realty
Source: Smart MLS,MLS#: 24119213
Facts & features
Interior
Bedrooms & bathrooms
- Bedrooms: 3
- Bathrooms: 3
- Full bathrooms: 2
- 1/2 bathrooms: 1
Primary bedroom
- Features: Ceiling Fan(s), Full Bath, Walk-In Closet(s), Laminate Floor
- Level: Upper
Bedroom
- Level: Upper
Bedroom
- Level: Upper
Bathroom
- Features: Tile Floor
- Level: Upper
Dining room
- Level: Main
Kitchen
- Features: Breakfast Bar, Ceiling Fan(s), Double-Sink, Pantry, Tile Floor
- Level: Main
Living room
- Features: Ceiling Fan(s), Fireplace, Sliders
- Level: Main
Heating
- Hot Water, Natural Gas
Cooling
- Ceiling Fan(s), Whole House Fan
Appliances
- Included: Oven/Range, Microwave, Refrigerator, Dishwasher, Washer, Dryer, Gas Water Heater, Water Heater
- Laundry: Upper Level
Features
- Basement: Full
- Attic: Access Via Hatch
- Number of fireplaces: 1
Interior area
- Total structure area: 1,404
- Total interior livable area: 1,404 sqft
- Finished area above ground: 1,404
Property
Parking
- Total spaces: 4
- Parking features: Attached, Paved, Driveway, Private
- Attached garage spaces: 2
- Has uncovered spaces: Yes
Features
- Patio & porch: Porch
- Exterior features: Sidewalk, Rain Gutters, Lighting, Underground Sprinkler
Lot
- Size: 0.34 Acres
- Features: Wooded, Level
Details
- Additional structures: Shed(s)
- Parcel number: 787030
- Zoning: RESB
Construction
Type & style
- Home type: SingleFamily
- Architectural style: Colonial
- Property subtype: Single Family Residence
Materials
- Vinyl Siding
- Foundation: Concrete Perimeter
- Roof: Asphalt
Condition
- New construction: No
- Year built: 1993
Utilities & green energy
- Sewer: Public Sewer
- Water: Public
- Utilities for property: Underground Utilities
Community & neighborhood
Community
- Community features: Basketball Court, Library, Park, Playground, Pool
Location
- Region: Windsor Locks
Price history
| Date | Event | Price |
|---|---|---|
| 9/26/2025 | Sold | $370,000+5.7%$264/sqft |
Source: | ||
| 9/10/2025 | Pending sale | $349,900$249/sqft |
Source: | ||
| 9/9/2025 | Price change | $349,900-4.1%$249/sqft |
Source: | ||
| 9/5/2025 | Price change | $364,900-2.7%$260/sqft |
Source: | ||
| 8/27/2025 | Price change | $374,9000%$267/sqft |
Source: | ||
Public tax history
| Year | Property taxes | Tax assessment |
|---|---|---|
| 2025 | $6,019 +38.2% | $250,880 +62.1% |
| 2024 | $4,355 +6.9% | $154,770 |
| 2023 | $4,075 +1.9% | $154,770 |
Find assessor info on the county website
Neighborhood: 06096
Nearby schools
GreatSchools rating
- NANorth Street SchoolGrades: PK-2Distance: 0.3 mi
- 4/10Windsor Locks Middle SchoolGrades: 6-8Distance: 1.5 mi
- 4/10Windsor Locks High SchoolGrades: 9-12Distance: 1.4 mi
Schools provided by the listing agent
- Middle: Windsor Locks
- High: Windsor Locks
Source: Smart MLS. This data may not be complete. We recommend contacting the local school district to confirm school assignments for this home.

Get pre-qualified for a loan
At Zillow Home Loans, we can pre-qualify you in as little as 5 minutes with no impact to your credit score.An equal housing lender. NMLS #10287.
Sell for more on Zillow
Get a free Zillow Showcase℠ listing and you could sell for .
$374,900
2% more+ $7,498
With Zillow Showcase(estimated)
$382,398