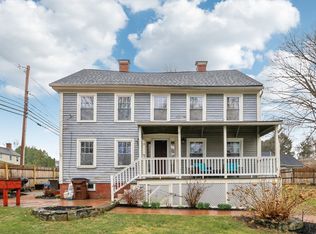Sold for $735,000
$735,000
8 Andover St, Georgetown, MA 01833
3beds
1,735sqft
Single Family Residence
Built in 1830
5,662 Square Feet Lot
$747,100 Zestimate®
$424/sqft
$4,211 Estimated rent
Home value
$747,100
$680,000 - $822,000
$4,211/mo
Zestimate® history
Loading...
Owner options
Explore your selling options
What's special
Welcome to the perfect blend of classic charm and modern comfort! This beautifully updated home features three comfortable bedrooms + an upstairs office, ideal for remote work or creative pursuits. The heart of the house is the inviting living room, anchored by a stunning fireplace that exudes warmth and serves as a centerpiece for gatherings. The kitchen boasts updated SS appliances, blending style and functionality for home chefs and entertainers alike. Step into the sun-filled porch overlooking the expansive, lush green backyard – a peaceful haven for relaxation or hosting guests. The newly added hardscape patio is perfect for outdoor dining, surrounded by fresh landscaping that enhances the home’s natural beauty. A standout feature is the renovated barn/garage with a lofted storage area, offering endless possibilities for use. Nestled in the heart of Georgetown, this home is close to top-rated schools, local amenities, and scenic charm. Don’t miss this timeless treasure! OH SAT+SUN
Zillow last checked: 8 hours ago
Listing updated: December 28, 2024 at 07:25am
Listed by:
Justin Haley 916-224-7301,
Compass 978-248-8081
Bought with:
Charlotte Huguenor
Donnelly + Co.
Source: MLS PIN,MLS#: 73313902
Facts & features
Interior
Bedrooms & bathrooms
- Bedrooms: 3
- Bathrooms: 2
- Full bathrooms: 1
- 1/2 bathrooms: 1
Primary bedroom
- Features: Closet, Flooring - Hardwood
- Level: Second
Bedroom 2
- Level: First
Bedroom 3
- Features: Walk-In Closet(s), Flooring - Hardwood
- Level: Second
Bathroom 1
- Level: First
Bathroom 2
- Level: Second
Dining room
- Features: Flooring - Hardwood
- Level: First
Family room
- Features: Flooring - Hardwood
- Level: First
Kitchen
- Features: Flooring - Hardwood
- Level: First
Living room
- Features: Flooring - Hardwood
- Level: First
Heating
- Forced Air, Electric Baseboard, Natural Gas
Cooling
- Window Unit(s)
Appliances
- Included: Gas Water Heater, Range, Dishwasher, Microwave, Refrigerator, Washer, Dryer
- Laundry: First Floor, Gas Dryer Hookup, Washer Hookup
Features
- Bonus Room
- Flooring: Hardwood, Flooring - Hardwood
- Doors: Storm Door(s)
- Basement: Partial,Unfinished
- Number of fireplaces: 1
- Fireplace features: Living Room
Interior area
- Total structure area: 1,735
- Total interior livable area: 1,735 sqft
Property
Parking
- Total spaces: 7
- Parking features: Detached, Storage, Workshop in Garage, Barn, Off Street
- Garage spaces: 1
- Uncovered spaces: 6
Features
- Patio & porch: Porch, Patio
- Exterior features: Porch, Patio, Professional Landscaping, Fenced Yard
- Fencing: Fenced
Lot
- Size: 5,662 sqft
- Features: Level
Details
- Parcel number: 1891575
- Zoning: RES
Construction
Type & style
- Home type: SingleFamily
- Architectural style: Greek Revival,Shingle
- Property subtype: Single Family Residence
Materials
- Frame
- Foundation: Stone
- Roof: Shingle
Condition
- Year built: 1830
Utilities & green energy
- Sewer: Private Sewer
- Water: Public
- Utilities for property: for Gas Range, for Gas Oven, for Gas Dryer, Washer Hookup
Community & neighborhood
Community
- Community features: Public Transportation, Shopping, Highway Access
Location
- Region: Georgetown
Other
Other facts
- Listing terms: Contract
Price history
| Date | Event | Price |
|---|---|---|
| 12/27/2024 | Sold | $735,000+13.1%$424/sqft |
Source: MLS PIN #73313902 Report a problem | ||
| 11/19/2024 | Listed for sale | $649,900+31.3%$375/sqft |
Source: MLS PIN #73313902 Report a problem | ||
| 10/24/2022 | Listing removed | -- |
Source: | ||
| 9/29/2022 | Pending sale | $495,000-2.9%$285/sqft |
Source: | ||
| 9/27/2022 | Sold | $510,000+3%$294/sqft |
Source: MLS PIN #73016090 Report a problem | ||
Public tax history
| Year | Property taxes | Tax assessment |
|---|---|---|
| 2025 | $8,089 +29.5% | $731,400 +47% |
| 2024 | $6,246 +19.7% | $497,700 +23.8% |
| 2023 | $5,217 | $401,900 |
Find assessor info on the county website
Neighborhood: 01833
Nearby schools
GreatSchools rating
- 5/10Penn Brook Elementary SchoolGrades: K-6Distance: 0.8 mi
- 3/10Georgetown Middle SchoolGrades: 7-8Distance: 0.4 mi
- 7/10Georgetown Middle/High SchoolGrades: 9-12Distance: 0.4 mi
Get a cash offer in 3 minutes
Find out how much your home could sell for in as little as 3 minutes with a no-obligation cash offer.
Estimated market value$747,100
Get a cash offer in 3 minutes
Find out how much your home could sell for in as little as 3 minutes with a no-obligation cash offer.
Estimated market value
$747,100
