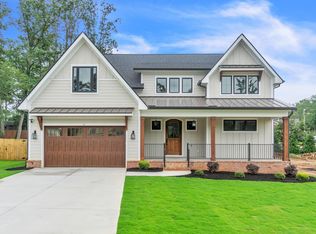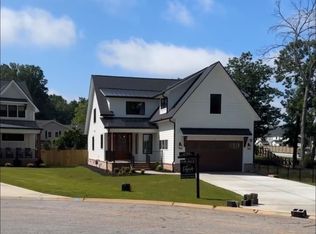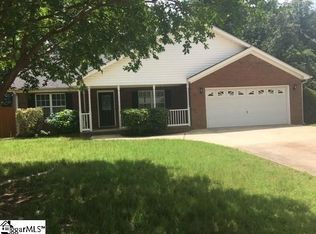Sold for $830,000 on 09/29/25
$830,000
8 Angelo Ct, Greenville, SC 29607
4beds
3,036sqft
Single Family Residence, Residential
Built in ----
0.38 Acres Lot
$834,200 Zestimate®
$273/sqft
$3,073 Estimated rent
Home value
$834,200
$792,000 - $876,000
$3,073/mo
Zestimate® history
Loading...
Owner options
Explore your selling options
What's special
Come check out this amazing, less than 4 years old, newly built SHOW STOPPER located between downtown Greenville and downtown Mauldin! The 4 bedroom floorplan offers lots of flexible space on a large lot with so many upgrades. No expenses were spared with beautiful hardwood flooring running throughout all the main living areas AND bedrooms, NO CARPET! The open floor plan with gorgeous 9 ft coffered ceilings downstairs, living room with gas fireplace accented with shiplap, provides the perfect hub for you to enjoy entertaining, family living, or just relaxing after a hard days work in luxury. The chef's dream kitchen has so much storage and counter top space along with a butler pantry with prep sink, as well as Bosch stainless steel appliances, including a gas cooktop, double oven, refrigerator dishwasher and wine chiller. The primary bedroom located on the main level was designed with en-suite bathroom including a tiled shower, freestanding tub, double vanity and large walk-in closet. Also on the main floor you will find the powder room, flex room which can be an office, exercise room, or media room along with the walk in large laundry room with sink. Before heading upstairs, head out back through the tall living room sliders to see the huge fenced in backyard and screened in porch. Upstairs, you will find the loft, 3 more bedrooms and 2 full bathrooms. Currently zoned for JL Mann High School and Fisher Middle School, and phasing in the new Reedy Laurel Elementary, please check the Greenville County Schools home address look-up website to confirm school details. Conveniently located close to major transportation routes and amazing shopping, restaurants, and entertainment, the home could be the perfect fit for your next move!
Zillow last checked: 8 hours ago
Listing updated: September 30, 2025 at 06:41am
Listed by:
Ryan Rosenfeld 864-561-3557,
Rosenfeld Realty Group,
Ed Yount,
Rosenfeld Realty Group
Bought with:
Metta Greiner
Joy Real Estate
Source: Greater Greenville AOR,MLS#: 1566726
Facts & features
Interior
Bedrooms & bathrooms
- Bedrooms: 4
- Bathrooms: 4
- Full bathrooms: 3
- 1/2 bathrooms: 1
- Main level bathrooms: 1
- Main level bedrooms: 1
Primary bedroom
- Area: 225
- Dimensions: 15 x 15
Bedroom 2
- Area: 182
- Dimensions: 14 x 13
Bedroom 3
- Area: 156
- Dimensions: 13 x 12
Bedroom 4
- Area: 285
- Dimensions: 19 x 15
Primary bathroom
- Features: Double Sink, Full Bath, Shower-Separate, Tub-Separate, Tub-Jetted, Walk-In Closet(s)
- Level: Main
Dining room
- Area: 110
- Dimensions: 11 x 10
Kitchen
- Area: 165
- Dimensions: 15 x 11
Living room
- Area: 255
- Dimensions: 17 x 15
Heating
- Forced Air, Multi-Units, Natural Gas
Cooling
- Central Air, Electric, Multi Units
Appliances
- Included: Dishwasher, Disposal, Dryer, Free-Standing Gas Range, Refrigerator, Washer, Wine Cooler, Double Oven, Microwave, Gas Water Heater, Tankless Water Heater
- Laundry: Sink, Walk-in, Laundry Room, Gas Dryer Hookup
Features
- Bookcases, High Ceilings, Ceiling Fan(s), Open Floorplan, Walk-In Closet(s), Wet Bar, Coffered Ceiling(s), Countertops – Quartz, Pantry
- Flooring: Ceramic Tile, Wood
- Windows: Tilt Out Windows, Vinyl/Aluminum Trim, Insulated Windows, Window Treatments
- Basement: None
- Attic: Storage
- Number of fireplaces: 1
- Fireplace features: Gas Log
Interior area
- Total structure area: 3,187
- Total interior livable area: 3,036 sqft
Property
Parking
- Total spaces: 2
- Parking features: Attached, Garage Door Opener, Key Pad Entry, Concrete
- Attached garage spaces: 2
- Has uncovered spaces: Yes
Features
- Levels: Two
- Stories: 2
- Patio & porch: Front Porch, Screened
- Has spa: Yes
- Spa features: Bath
- Fencing: Fenced
Lot
- Size: 0.38 Acres
- Dimensions: 13.2 x 137 x 149 x 40 x 215
- Features: Cul-De-Sac, Sprklr In Grnd-Partial Yd, 1/2 Acre or Less
- Topography: Level
Details
- Parcel number: M009.0801005.00
Construction
Type & style
- Home type: SingleFamily
- Architectural style: Craftsman
- Property subtype: Single Family Residence, Residential
Materials
- Brick Veneer, Hardboard Siding
- Foundation: Crawl Space/Slab
- Roof: Architectural
Utilities & green energy
- Sewer: Public Sewer
- Water: Public
- Utilities for property: Cable Available
Community & neighborhood
Community
- Community features: Common Areas, Street Lights
Location
- Region: Greenville
- Subdivision: Forrester View
Price history
| Date | Event | Price |
|---|---|---|
| 9/29/2025 | Sold | $830,000-2.4%$273/sqft |
Source: | ||
| 9/8/2025 | Contingent | $850,000$280/sqft |
Source: | ||
| 8/18/2025 | Listed for sale | $850,000+6.4%$280/sqft |
Source: | ||
| 10/12/2022 | Sold | $799,000$263/sqft |
Source: | ||
| 8/12/2022 | Pending sale | $799,000$263/sqft |
Source: | ||
Public tax history
Tax history is unavailable.
Neighborhood: 29607
Nearby schools
GreatSchools rating
- 5/10Mauldin Elementary SchoolGrades: PK-5Distance: 2.1 mi
- 7/10Dr. Phinnize J. Fisher MiddleGrades: 6-8Distance: 0.5 mi
- 9/10J. L. Mann High AcademyGrades: 9-12Distance: 1.6 mi
Schools provided by the listing agent
- Middle: Dr. Phinnize J. Fisher
- High: J. L. Mann
Source: Greater Greenville AOR. This data may not be complete. We recommend contacting the local school district to confirm school assignments for this home.
Get a cash offer in 3 minutes
Find out how much your home could sell for in as little as 3 minutes with a no-obligation cash offer.
Estimated market value
$834,200
Get a cash offer in 3 minutes
Find out how much your home could sell for in as little as 3 minutes with a no-obligation cash offer.
Estimated market value
$834,200


