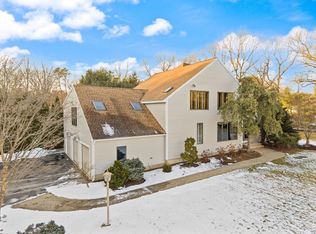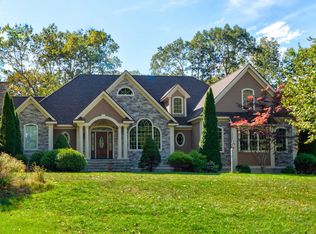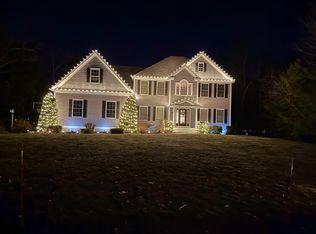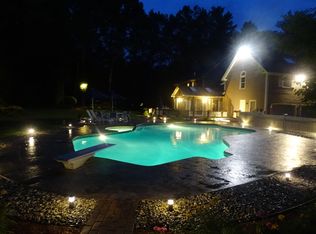SOPHISTICATED ELEGANCE | Welcome to this stunning brick-front Colonial, a true masterpiece of both elegance and functionality. The heart of the home is the recently updated kitchen, featuring a large island, abundant cabinetry, and high-end appliances—perfect for both daily living and entertaining. Adjacent to the kitchen is a spacious, oversized family room, the perfect place for gatherings and relaxation, complete with plenty of natural light and an inviting atmosphere. The floor plan boasts four generously sized bedrooms, including a luxurious primary suite complete with a cozy fireplace and ample closet space. The main level also offers a formal living room with its own fireplace, a large dining room ideal for hosting guests, and a private office perfect for remote work. Upstairs, you'll find oversized rooms offering comfort and style. The finished walk-up third floor provides a full bath and endless possibilities for additional living space—whether as a guest suite, media room, or playroom. The beauty of this home extends outdoors with a beautifully landscaped, private lot, complete with a charming patio and serene koi pond, offering a peaceful retreat for all seasons. Conveniently located to shopping, restaurants, and major commuter routes, this home feels like a private country retreat while still offering easy access to everything you need. This home combines timeless appeal with modern upgrades, making it the perfect place to call home.
Active
Listed by:
Shannon DiPietro,
DiPietro Group Real Estate 603-216-5086
Price increase: $24K (10/23)
$1,499,000
8 Arcadia Lane, Salem, NH 03079
5beds
5,700sqft
Est.:
Single Family Residence
Built in 2000
1.05 Acres Lot
$1,459,700 Zestimate®
$263/sqft
$-- HOA
What's special
Cozy fireplaceStunning brick-front colonialLuxurious primary suiteSerene koi pondCharming patioRecently updated kitchenFinished walk-up third floor
- 61 days |
- 1,743 |
- 64 |
Zillow last checked: 8 hours ago
Listing updated: October 23, 2025 at 04:56am
Listed by:
Shannon DiPietro,
DiPietro Group Real Estate 603-216-5086
Source: PrimeMLS,MLS#: 5066948
Tour with a local agent
Facts & features
Interior
Bedrooms & bathrooms
- Bedrooms: 5
- Bathrooms: 5
- Full bathrooms: 4
- 1/2 bathrooms: 1
Heating
- Propane, Oil, Hot Water, Zoned
Cooling
- Central Air, Zoned
Features
- Basement: Daylight,Interior Stairs,Interior Entry
Interior area
- Total structure area: 7,140
- Total interior livable area: 5,700 sqft
- Finished area above ground: 5,700
- Finished area below ground: 0
Property
Parking
- Total spaces: 3
- Parking features: Paved, Auto Open, Direct Entry
- Garage spaces: 3
Features
- Levels: 3
- Stories: 3
- Frontage length: Road frontage: 120
Lot
- Size: 1.05 Acres
- Features: Landscaped, Level
Details
- Parcel number: SLEMM48B11759L
- Zoning description: RUR
Construction
Type & style
- Home type: SingleFamily
- Architectural style: Colonial,Contemporary
- Property subtype: Single Family Residence
Materials
- Masonry, Wood Frame, Brick Exterior
- Foundation: Concrete
- Roof: Architectural Shingle
Condition
- New construction: No
- Year built: 2000
Utilities & green energy
- Electric: Circuit Breakers
- Sewer: Private Sewer
- Utilities for property: Other
Community & HOA
Location
- Region: Salem
Financial & listing details
- Price per square foot: $263/sqft
- Tax assessed value: $1,060,100
- Annual tax amount: $18,658
- Date on market: 10/23/2025
- Road surface type: Paved
Estimated market value
$1,459,700
$1.39M - $1.53M
$5,770/mo
Price history
Price history
| Date | Event | Price |
|---|---|---|
| 10/23/2025 | Price change | $1,499,000+1.6%$263/sqft |
Source: | ||
| 8/12/2025 | Price change | $1,475,000-6.3%$259/sqft |
Source: | ||
| 7/16/2025 | Listed for sale | $1,575,000+116.5%$276/sqft |
Source: | ||
| 6/4/2014 | Sold | $727,500-0.2%$128/sqft |
Source: Public Record Report a problem | ||
| 1/30/2014 | Price change | $728,888-1.4%$128/sqft |
Source: Coco, Early & Associates #71628154 Report a problem | ||
Public tax history
Public tax history
| Year | Property taxes | Tax assessment |
|---|---|---|
| 2024 | $18,658 +3.9% | $1,060,100 +0.1% |
| 2023 | $17,957 +5.7% | $1,058,800 |
| 2022 | $16,994 -2.9% | $1,058,800 +33.1% |
Find assessor info on the county website
BuyAbility℠ payment
Est. payment
$8,049/mo
Principal & interest
$5813
Property taxes
$1711
Home insurance
$525
Climate risks
Neighborhood: 03079
Nearby schools
GreatSchools rating
- 5/10North Salem Elementary SchoolGrades: K-5Distance: 1.2 mi
- 5/10Woodbury SchoolGrades: 6-8Distance: 1.8 mi
- 6/10Salem High SchoolGrades: 9-12Distance: 2 mi
- Loading
- Loading



