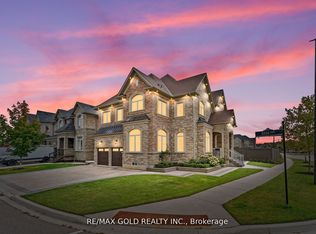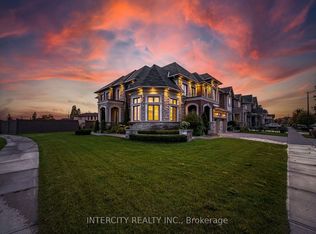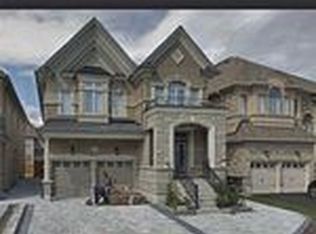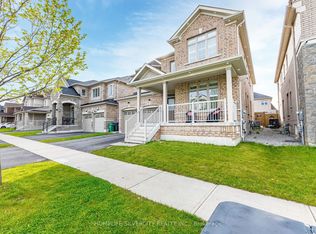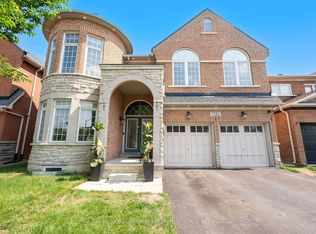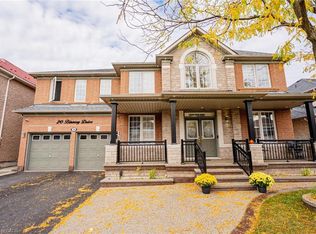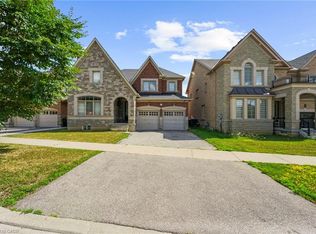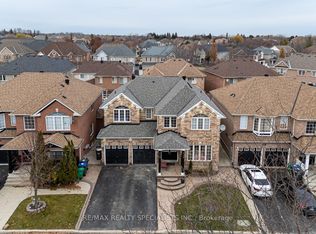Stunning 8-Bedroom Home in Prime Brampton Neighborhood! This 8-bedroom home (5+3) features a professionally finished 3-bedroom basement with its own separate entrance and kitchen, offering excellent potential for additional living space for extended family. The main and second floors boast 9-foot ceilings, accented by coffered ceilings and recessed lighting, creating an inviting and luxurious atmosphere. The open-concept layout is enhanced by hardwood flooring throughout and the abundance of natural light filtered through stylish California shutters. Step outside to enjoy the custom-built expansive deck, perfect for entertaining, and take advantage of the professionally installed garden shed for extra storage. Located in a highly sought-after Brampton neighborhood, this home offers convenient access to major highways 427, 410, and 50, making commutes a breeze.
For sale
C$1,399,000
8 Arda Cres, Brampton, ON L6P 4G2
8beds
5baths
Single Family Residence
Built in ----
4,592.58 Square Feet Lot
$-- Zestimate®
C$--/sqft
C$-- HOA
What's special
Separate entranceCoffered ceilingsRecessed lightingOpen-concept layoutHardwood flooringAbundance of natural lightStylish california shutters
- 102 days |
- 16 |
- 0 |
Zillow last checked: 8 hours ago
Listing updated: November 28, 2025 at 07:58am
Listed by:
HOMELIFE/MIRACLE REALTY LTD
Source: TRREB,MLS®#: W12379872 Originating MLS®#: Toronto Regional Real Estate Board
Originating MLS®#: Toronto Regional Real Estate Board
Facts & features
Interior
Bedrooms & bathrooms
- Bedrooms: 8
- Bathrooms: 5
Primary bedroom
- Level: Second
- Dimensions: 3.96 x 4.59
Bedroom 2
- Level: Second
- Dimensions: 3.03 x 3.13
Bedroom 3
- Level: Second
- Dimensions: 3.03 x 3.79
Bedroom 4
- Level: Second
- Dimensions: 4.25 x 4.19
Bedroom 5
- Level: Second
- Dimensions: 4.24 x 3.01
Den
- Level: Main
- Dimensions: 3.03 x 2.9
Family room
- Level: Main
- Dimensions: 5.78 x 4.14
Kitchen
- Level: Main
- Dimensions: 5.12 x 4.53
Kitchen
- Level: Basement
- Dimensions: 2.6 x 1.9
Laundry
- Level: Second
- Dimensions: 2.54 x 3.01
Laundry
- Level: Basement
- Dimensions: 1.52 x 1.99
Living room
- Level: Main
- Dimensions: 4.38 x 3.37
Heating
- Forced Air, Gas
Cooling
- Central Air
Features
- In-Law Suite, Storage Area Lockers
- Flooring: Carpet Free
- Basement: Separate Entrance,Finished
- Has fireplace: Yes
Interior area
- Living area range: 2500-3000 null
Property
Parking
- Total spaces: 6
- Parking features: Garage
- Has garage: Yes
Features
- Stories: 2
- Patio & porch: Patio
- Pool features: None
Lot
- Size: 4,592.58 Square Feet
- Features: Golf, Greenbelt/Conservation, Place Of Worship, Ravine, Rectangular Lot
Details
- Additional structures: Shed
- Parcel number: 142150863
Construction
Type & style
- Home type: SingleFamily
- Property subtype: Single Family Residence
Materials
- Brick, Stone
- Foundation: Concrete
- Roof: Asphalt Shingle
Utilities & green energy
- Sewer: Sewer
Community & HOA
Community
- Security: None
Location
- Region: Brampton
Financial & listing details
- Annual tax amount: C$9,497
- Date on market: 9/4/2025
HOMELIFE/MIRACLE REALTY LTD
By pressing Contact Agent, you agree that the real estate professional identified above may call/text you about your search, which may involve use of automated means and pre-recorded/artificial voices. You don't need to consent as a condition of buying any property, goods, or services. Message/data rates may apply. You also agree to our Terms of Use. Zillow does not endorse any real estate professionals. We may share information about your recent and future site activity with your agent to help them understand what you're looking for in a home.
Price history
Price history
Price history is unavailable.
Public tax history
Public tax history
Tax history is unavailable.Climate risks
Neighborhood: Vales of Humber
Nearby schools
GreatSchools rating
No schools nearby
We couldn't find any schools near this home.
- Loading
