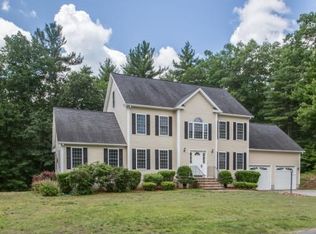Closed
Listed by:
Jason Ganong,
Roche Realty Group 603-279-7046
Bought with: ERA Key Realty Services
$999,500
8 Aulson Road, Salem, NH 03079
4beds
2,696sqft
Single Family Residence
Built in 2001
1.28 Acres Lot
$999,300 Zestimate®
$371/sqft
$5,632 Estimated rent
Home value
$999,300
$929,000 - $1.07M
$5,632/mo
Zestimate® history
Loading...
Owner options
Explore your selling options
What's special
Back up offers are welcome. Don’t miss this exceptional opportunity to own a meticulously maintained 4BR/3BA colonial, set on 1.28 acres in one of Salem, NH’s most desirable cul-de-sac neighborhoods. This one-owner, custom-built home offers the ideal blend of quality craftsmanship, thoughtful design & flexible living spaces. The open-concept kitchen shines with custom cabinetry, recently updated granite countertops, and elegant crown molding, flowing seamlessly into the dining area—perfect for gatherings. The expansive family room features a stunning custom fireplace, built-in bookcases, large windows that flood the space with natural light, and recessed lighting for an inviting ambiance. Two versatile first-floor bonus rooms provide endless options for home offices, playrooms, or guest space. Gorgeous Cumberland white oak flooring flows throughout the first level, stairway, and upstairs hall. Thoughtful features include switched outlets under every window for easy holiday lighting, central vacuum, sprinkler system, and a rare oversized detached two-car garage and attached two-car garage for ample storage and all freshly painted! This prime location offers quick access to Tuscan Village, I-93, and Boston while providing privacy and serenity. Seller is offering a concession for paint or carpet updates—move in and personalize to your taste! Listing agent is related to the seller. Quick close possible.
Zillow last checked: 8 hours ago
Listing updated: September 29, 2025 at 08:12am
Listed by:
Jason Ganong,
Roche Realty Group 603-279-7046
Bought with:
Linda Ducharme
ERA Key Realty Services
Source: PrimeMLS,MLS#: 5046759
Facts & features
Interior
Bedrooms & bathrooms
- Bedrooms: 4
- Bathrooms: 3
- Full bathrooms: 2
- 1/2 bathrooms: 1
Heating
- Forced Air
Cooling
- Central Air
Appliances
- Included: Dishwasher, Microwave, Electric Range, Refrigerator
- Laundry: Laundry Hook-ups
Features
- Central Vacuum, Bar, Ceiling Fan(s), Dining Area
- Flooring: Carpet, Tile, Wood
- Basement: Concrete,Concrete Floor,Full,Interior Stairs,Interior Access,Exterior Entry,Interior Entry
- Has fireplace: Yes
- Fireplace features: Wood Burning
Interior area
- Total structure area: 3,712
- Total interior livable area: 2,696 sqft
- Finished area above ground: 2,696
- Finished area below ground: 0
Property
Parking
- Total spaces: 4
- Parking features: Paved, Direct Entry, Driveway, Garage, Attached, Detached
- Garage spaces: 4
- Has uncovered spaces: Yes
Features
- Levels: Two
- Stories: 2
- Patio & porch: Patio
- Exterior features: Deck, Storage
- Frontage length: Road frontage: 120
Lot
- Size: 1.28 Acres
- Features: Country Setting, Level, Rolling Slope, Subdivided
Details
- Parcel number: SLEMM41B12073L
- Zoning description: RUR
- Other equipment: Sprinkler System
Construction
Type & style
- Home type: SingleFamily
- Architectural style: Colonial,Contemporary
- Property subtype: Single Family Residence
Materials
- Wood Frame
- Foundation: Concrete
- Roof: Asphalt Shingle
Condition
- New construction: No
- Year built: 2001
Utilities & green energy
- Electric: 200+ Amp Service, Circuit Breakers
- Sewer: 1500+ Gallon, Private Sewer, Septic Design Available, Septic Tank
- Utilities for property: Cable, Other
Community & neighborhood
Location
- Region: Salem
Other
Other facts
- Road surface type: Paved
Price history
| Date | Event | Price |
|---|---|---|
| 9/26/2025 | Sold | $999,500-4.7%$371/sqft |
Source: | ||
| 7/21/2025 | Price change | $1,049,000-4.2%$389/sqft |
Source: | ||
| 6/16/2025 | Listed for sale | $1,095,000+15.3%$406/sqft |
Source: | ||
| 11/2/2022 | Listing removed | -- |
Source: | ||
| 9/15/2022 | Listed for sale | $949,900+578.5%$352/sqft |
Source: | ||
Public tax history
| Year | Property taxes | Tax assessment |
|---|---|---|
| 2024 | $11,378 +3.1% | $646,500 -0.6% |
| 2023 | $11,032 +5.2% | $650,500 -0.4% |
| 2022 | $10,484 -0.1% | $653,200 +37% |
Find assessor info on the county website
Neighborhood: 03079
Nearby schools
GreatSchools rating
- 5/10North Salem Elementary SchoolGrades: K-5Distance: 1.4 mi
- 5/10Woodbury SchoolGrades: 6-8Distance: 2.4 mi
- 6/10Salem High SchoolGrades: 9-12Distance: 2.5 mi
Get a cash offer in 3 minutes
Find out how much your home could sell for in as little as 3 minutes with a no-obligation cash offer.
Estimated market value$999,300
Get a cash offer in 3 minutes
Find out how much your home could sell for in as little as 3 minutes with a no-obligation cash offer.
Estimated market value
$999,300
