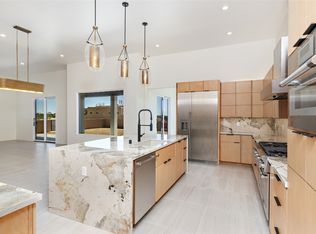Sold on 03/27/24
Price Unknown
8 Azul Ct, Santa Fe, NM 87508
3beds
2,268sqft
Single Family Residence
Built in 2001
1.58 Acres Lot
$817,500 Zestimate®
$--/sqft
$3,108 Estimated rent
Home value
$817,500
$768,000 - $867,000
$3,108/mo
Zestimate® history
Loading...
Owner options
Explore your selling options
What's special
Charming Eldorado Residence! Boasting 3 bedrooms (plus a study) and 2 1/2 baths, spanning over 2100 square feet, it offers a traditional yet spacious layout. Enjoy breathtaking views of all mountain ranges from every angle. The property features elegant plaster walls in formal areas, 5 illuminating skylights, bedrooms have new carpet and the rest of the home has tile throughout. Relax in the luxurious primary bath, complete with closet built-ins. Meticulously cared for, this home is in impeccable condition. Marvel at the spectacular mountain vistas, including Sandia, Jemez, and Sangre De Cristo, visible from every window and the yard. Admire the charming vigas in the living room and kitchen, along with the seamless integration of Southwestern elements such as the Kiva fireplace, diamond plaster, corbels, and noches. Tall ceilings and an extra-large pantry in the kitchen enhance the spacious feel, while ample closet space and a fantastic 3-car garage provide practically and storage solutions. The newly fenced backyard is easy to maintain, featuring two lockable gates for convenient access. A gated front yard adds security and charm. The home office provides a peaceful and productive workspace. Nestled in a tranquil neighborhood with scenic walking trails nearby, this home offers a serene retreat from the hustle and bustle of daily life.
Zillow last checked: 8 hours ago
Listing updated: March 27, 2024 at 09:42am
Listed by:
Elizabeth Saldana 505-440-1987,
Redfin Corporation
Bought with:
Linda Rasheed, 53789
Keller Williams Realty
Source: SFARMLS,MLS#: 202400476 Originating MLS: Albuquerque Board of REALTORS
Originating MLS: Albuquerque Board of REALTORS
Facts & features
Interior
Bedrooms & bathrooms
- Bedrooms: 3
- Bathrooms: 3
- Full bathrooms: 2
- 1/2 bathrooms: 1
Primary bedroom
- Level: First
- Dimensions: 23.7x13.8
Bedroom 1
- Level: First
- Dimensions: 11x14.4
Bathroom 2
- Level: First
- Dimensions: 11.11x13.6
Dining room
- Level: First
- Dimensions: 17x15.6
Kitchen
- Level: First
- Dimensions: 17.5x13.7
Living room
- Level: First
- Dimensions: 20x13.6
Office
- Level: First
- Dimensions: 10x12.2
Heating
- Radiant
Cooling
- None
Appliances
- Included: Dryer, Dishwasher, Disposal, Oven, Range, Refrigerator, Washer
Features
- No Interior Steps
- Flooring: Carpet, Tile
- Has basement: No
- Number of fireplaces: 1
- Fireplace features: Kiva, Wood Burning
Interior area
- Total structure area: 2,268
- Total interior livable area: 2,268 sqft
Property
Parking
- Total spaces: 3
- Parking features: Attached, Garage
- Attached garage spaces: 3
Accessibility
- Accessibility features: Not ADA Compliant
Features
- Levels: One
- Stories: 1
- Pool features: Association
Lot
- Size: 1.58 Acres
Details
- Parcel number: 124624139
Construction
Type & style
- Home type: SingleFamily
- Architectural style: Pueblo
- Property subtype: Single Family Residence
Materials
- Frame, Stucco
- Roof: Flat
Condition
- Year built: 2001
Utilities & green energy
- Sewer: Septic Tank
- Water: Private, Well
- Utilities for property: Electricity Available
Community & neighborhood
Location
- Region: Santa Fe
HOA & financial
HOA
- Has HOA: Yes
- HOA fee: $610 annually
- Amenities included: Clubhouse, Pool, Tennis Court(s)
- Services included: Common Areas
Other
Other facts
- Listing terms: Cash,Conventional
Price history
| Date | Event | Price |
|---|---|---|
| 3/27/2024 | Sold | -- |
Source: | ||
| 2/21/2024 | Pending sale | $799,000$352/sqft |
Source: | ||
| 2/15/2024 | Listed for sale | $799,000+60.4%$352/sqft |
Source: | ||
| 12/18/2020 | Sold | -- |
Source: Agent Provided | ||
| 11/25/2020 | Pending sale | $498,000$220/sqft |
Source: Santa Fe Properties #202004939 | ||
Public tax history
| Year | Property taxes | Tax assessment |
|---|---|---|
| 2024 | $3,887 +3.3% | $555,645 +3% |
| 2023 | $3,761 +2.7% | $539,463 +3% |
| 2022 | $3,661 +2.1% | $523,752 +3% |
Find assessor info on the county website
Neighborhood: 87508
Nearby schools
GreatSchools rating
- 9/10El Dorado Community SchoolGrades: K-8Distance: 2.9 mi
- NASanta Fe EngageGrades: 9-12Distance: 6.9 mi
Schools provided by the listing agent
- Elementary: El Dorado Com School
- Middle: El Dorado Com School
- High: Capital
Source: SFARMLS. This data may not be complete. We recommend contacting the local school district to confirm school assignments for this home.
Sell for more on Zillow
Get a free Zillow Showcase℠ listing and you could sell for .
$817,500
2% more+ $16,350
With Zillow Showcase(estimated)
$833,850