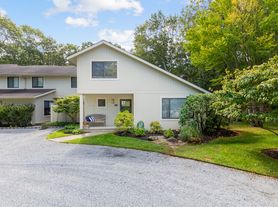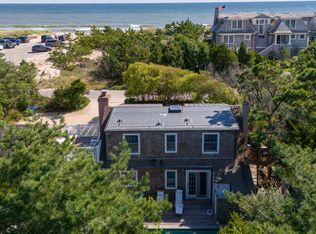Rental Registration #: PENDING Tucked away at the end of a quiet cul-de-sac on 1.2 acres in the coveted Northwest Woods, this exquisitely remodeled transitional-style 7,266 square foot estate offers the perfect summer escape. Every inch of this 6-bedroom, 6 full and 3 half-bathroom home has been thoughtfully redesigned with timeless elegance and modern comfort in mind. Step inside to soaring ceilings and a dramatic double-height entry that opens to a grand living room with fireplace and views of the beautiful backyard. At the heart of the home lies a stunning, state-of-the-art chef's kitchen-equipped with premium appliances, dual sinks and dishwashers, wine fridge, ice maker, and an oversized island perfect for entertaining. Adjacent are an informal dining space and a cozy den/TV room that opens to a covered deck for effortless indoor-outdoor living. The home features both first and second-floor primary suites each with their own fireplace, plus three additional ensuite bedrooms upstairs-one with private access to a sun-soaked upper deck. A separate studio/office with a full bath offers a private workspace or guest suite. The brand new lower level is an entertainer's dream, featuring a spacious recreation lounge with wet bar, a full gym and wellness area, two guest bedrooms, 1.5 bathrooms, and a second laundry room. Step outside to your private oasis: a brand new heated gunite pool, built-in summer kitchen with BBQ and pizza oven, fire pit, outdoor shower and beautifully landscaped grounds. An EV-ready attached two-car garage, indoor/outdoor powder room, and smart home features complete this turnkey Hamptons haven. Minutes to the bay, and just a short drive to East Hampton Village's world-class shops, dining, and ocean beaches. Don't miss this extraordinary Hamptons getaway...perfect anytime of year!
House for rent
$78,333/mo
8 Barclay Ct, East Hampton, NY 11937
6beds
7,266sqft
Price may not include required fees and charges.
Singlefamily
Available now
-- Pets
Central air
-- Laundry
Attached garage parking
Fireplace
What's special
Premium appliancesBeautiful backyardBrand new lower levelEv-ready attached two-car garageCovered deckEnsuite bedroomsSun-soaked upper deck
- 23 days
- on Zillow |
- -- |
- -- |
Travel times
Renting now? Get $1,000 closer to owning
Unlock a $400 renter bonus, plus up to a $600 savings match when you open a Foyer+ account.
Offers by Foyer; terms for both apply. Details on landing page.
Facts & features
Interior
Bedrooms & bathrooms
- Bedrooms: 6
- Bathrooms: 9
- Full bathrooms: 6
- 1/2 bathrooms: 3
Rooms
- Room types: Family Room, Laundry Room
Heating
- Fireplace
Cooling
- Central Air
Features
- Has fireplace: Yes
Interior area
- Total interior livable area: 7,266 sqft
Property
Parking
- Parking features: Attached, Other
- Has attached garage: Yes
- Details: Contact manager
Features
- Stories: 3
- Exterior features: Architecture Style: transitional, Broker Exclusive
- Has private pool: Yes
Details
- Parcel number: 0300092000100012013
Construction
Type & style
- Home type: SingleFamily
- Property subtype: SingleFamily
Condition
- Year built: 2006
Community & HOA
HOA
- Amenities included: Pool
Location
- Region: East Hampton
Financial & listing details
- Lease term: Contact For Details
Price history
| Date | Event | Price |
|---|---|---|
| 9/11/2025 | Listed for rent | $78,333$11/sqft |
Source: Zillow Rentals | ||
| 7/29/2024 | Sold | $3,195,000$440/sqft |
Source: Public Record | ||
| 2/12/2024 | Pending sale | $3,195,000$440/sqft |
Source: Out East #378105 | ||
| 1/12/2024 | Listed for sale | $3,195,000+33.1%$440/sqft |
Source: Out East #378105 | ||
| 12/8/2011 | Sold | $2,400,000-18.6%$330/sqft |
Source: Public Record | ||

