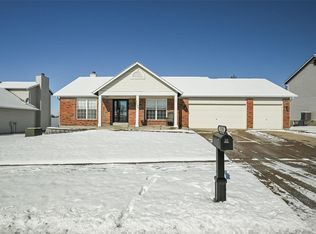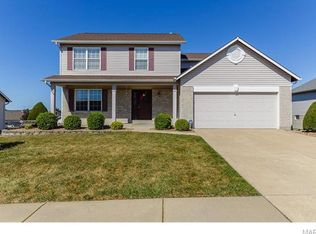Closed
Listing Provided by:
Wioleta Wagrodzki 314-620-4383,
Keller Williams Chesterfield
Bought with: Lauderdale Realty
Price Unknown
8 Baron Ridge Ct, O'Fallon, MO 63366
3beds
1,581sqft
Single Family Residence
Built in 2000
0.26 Acres Lot
$419,300 Zestimate®
$--/sqft
$2,214 Estimated rent
Home value
$419,300
$390,000 - $449,000
$2,214/mo
Zestimate® history
Loading...
Owner options
Explore your selling options
What's special
Step into your own private oasis! The fully fenced backyard was recently transformed with a stunning in-ground pool, new landscaping, and an extended patio—perfect for outdoor entertaining, summer fun, or peaceful evenings at home. With 3 bedrooms, 2.5 bathrooms, and over 2,500 sq ft of living space, this beautifully maintained home combines comfort and style.
Inside, you’ll find an open floor plan with vaulted ceilings, hardwood floors, and a cozy wood-burning fireplace in the great room. The updated eat-in kitchen boasts 42” custom cabinets, granite countertops, a center island with breakfast bar, stainless steel appliances, a beverage fridge and refrigerator that stays.
The vaulted master suite offers a walk-in closet and a fully remodeled bathroom with a deep soaking tub, separate shower, and custom cabinetry. Two additional bedrooms, a full hall bath, and a convenient main-floor laundry room complete the first level. (washer and dryer included)
The finished basement adds extra living space with a half bath and a flexible sleeping area—perfect for guests, a teen space, or a home office. The home has been meticulously cared for. Plenty of storage, a 2-car garage, and a quiet, established neighborhood close to schools, parks, and shopping make this home a rare find! With comfort, style, and an entertainer’s dream backyard,this one checks all the boxes!!
Zillow last checked: 8 hours ago
Listing updated: September 26, 2025 at 11:23am
Listing Provided by:
Wioleta Wagrodzki 314-620-4383,
Keller Williams Chesterfield
Bought with:
Dan J Lauderdale, 2005030797
Lauderdale Realty
Source: MARIS,MLS#: 25032364 Originating MLS: St. Louis Association of REALTORS
Originating MLS: St. Louis Association of REALTORS
Facts & features
Interior
Bedrooms & bathrooms
- Bedrooms: 3
- Bathrooms: 2
- Full bathrooms: 2
- Main level bathrooms: 2
- Main level bedrooms: 3
Heating
- Electric, Forced Air
Cooling
- Ceiling Fan(s), Central Air, Electric
Appliances
- Included: Stainless Steel Appliance(s), Electric Cooktop, Dishwasher, Microwave, Double Oven
- Laundry: Main Level
Features
- Breakfast Bar, Breakfast Room, Double Vanity, Kitchen Island, Open Floorplan, Separate Dining, Shower, Tub, Vaulted Ceiling(s), Walk-In Closet(s)
- Flooring: Carpet, Wood
- Basement: Finished,Sleeping Area,Storage Space
- Number of fireplaces: 1
- Fireplace features: Great Room, Wood Burning
Interior area
- Total interior livable area: 1,581 sqft
- Finished area above ground: 1,581
Property
Parking
- Total spaces: 2
- Parking features: Garage - Attached
- Attached garage spaces: 2
Features
- Levels: One
- Has private pool: Yes
- Pool features: In Ground
- Fencing: Back Yard,Gate
Lot
- Size: 0.26 Acres
- Features: Cul-De-Sac, Desert Front, Landscaped
Details
- Parcel number: 400228482000302.0000000
- Special conditions: Standard
Construction
Type & style
- Home type: SingleFamily
- Architectural style: Ranch
- Property subtype: Single Family Residence
Materials
- Brick Veneer, Vinyl Siding
Condition
- Year built: 2000
Utilities & green energy
- Sewer: Public Sewer
- Water: Public
Community & neighborhood
Location
- Region: Ofallon
- Subdivision: Sunset Ridge Estates Ph3
HOA & financial
HOA
- Has HOA: Yes
- HOA fee: $200 annually
- Services included: Clubhouse, Common Area Maintenance, Pool
- Association name: Sunset Ridge Estate
Other
Other facts
- Listing terms: Cash,Conventional,FHA,Other
- Ownership: Private
Price history
| Date | Event | Price |
|---|---|---|
| 9/26/2025 | Sold | -- |
Source: | ||
| 7/30/2025 | Pending sale | $425,000$269/sqft |
Source: | ||
| 7/10/2025 | Listed for sale | $425,000+49.1%$269/sqft |
Source: | ||
| 12/1/2021 | Sold | -- |
Source: | ||
| 11/1/2021 | Pending sale | $285,000$180/sqft |
Source: | ||
Public tax history
| Year | Property taxes | Tax assessment |
|---|---|---|
| 2025 | -- | $68,577 +9.1% |
| 2024 | $4,418 0% | $62,851 |
| 2023 | $4,420 +31.6% | $62,851 +41.8% |
Find assessor info on the county website
Neighborhood: 63366
Nearby schools
GreatSchools rating
- 8/10Crossroads Elementary SchoolGrades: K-5Distance: 1.9 mi
- 10/10Frontier Middle SchoolGrades: 6-8Distance: 4 mi
- 9/10Liberty High SchoolGrades: 9-12Distance: 3.3 mi
Schools provided by the listing agent
- Elementary: Crossroads Elem.
- Middle: Frontier Middle
- High: Liberty
Source: MARIS. This data may not be complete. We recommend contacting the local school district to confirm school assignments for this home.
Get a cash offer in 3 minutes
Find out how much your home could sell for in as little as 3 minutes with a no-obligation cash offer.
Estimated market value$419,300
Get a cash offer in 3 minutes
Find out how much your home could sell for in as little as 3 minutes with a no-obligation cash offer.
Estimated market value
$419,300

