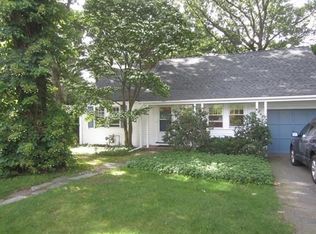Sitting high above Morses Pond with expansive waterfront views, this immaculate Cape offers a lifestyle of peace and tranquility in the most beautiful setting. The1st floor features a a living room with fireplace, sparkling kitchen and built-in pantry, large family room with dining area plus access to the zen-like garden area, deck, hammock and walking trails. Two bedrooms, a full bath and direct access to the large 2 car garage complete this level. A sun-splashed master bedroom suite with a balcony overlooking the woods and water, adjacent office, full bath and additional bedroom are the highlights of this level. Bonus guest "Bunk Roomâ (2 built-in bunk beds with storage). Lots of natural light and numerous skylights. Generous basement and proximity to Hardy School, major routes, shopping and restaurants. This Pond Hill home is very special and has been maintained & updated by the architect/owner for over 20 years.. Don't miss this rare opportunity to "have it all" in Wellesley!
This property is off market, which means it's not currently listed for sale or rent on Zillow. This may be different from what's available on other websites or public sources.
