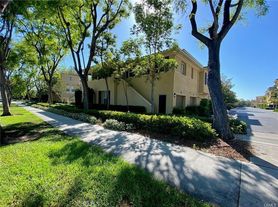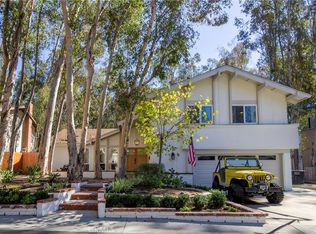Welcome to this charming 3-bedroom, 2.5-bath home in the desirable Northwood Meadows community of Irvine. With nearly 2,000 square feet of living space on a 5,000 square foot lot, this home offers a bright, open layout with high ceilings, hardwood floors, and plenty of natural light.
Enjoy two inviting living areas, the main living room with soaring ceilings and a second cozy family room featuring a fireplace and bar, perfect for relaxing or entertaining. The kitchen is equipped with Bosch appliances, a brand-new gas cooktop with hood and exhaust fan, and opens to the private backyard ideal for gatherings or quiet evenings outdoors.
Additional upgrades include brand new double-pane windows and sliding glass doors, a newer renovated primary bath, fresh interior paint, and ceiling fans in all bedrooms. The attached two-car garage includes 220V power for EV charging & water softener option.
Located near top-rated Irvine schools, parks, and shopping, this home offers comfort, style, and convenience come make it your own!
House for rent
$4,500/mo
8 Bennington, Irvine, CA 92620
3beds
1,945sqft
Price may not include required fees and charges.
Singlefamily
Available Sat Nov 15 2025
No pets
Central air, ceiling fan
In unit laundry
2 Attached garage spaces parking
Central, fireplace
What's special
Private backyardBrand new double-pane windowsRenovated primary bathFresh interior paintCozy family roomHigh ceilingsSoaring ceilings
- 1 day |
- -- |
- -- |
Travel times
Looking to buy when your lease ends?
Consider a first-time homebuyer savings account designed to grow your down payment with up to a 6% match & a competitive APY.
Open house
Facts & features
Interior
Bedrooms & bathrooms
- Bedrooms: 3
- Bathrooms: 3
- Full bathrooms: 2
- 1/2 bathrooms: 1
Rooms
- Room types: Dining Room, Family Room
Heating
- Central, Fireplace
Cooling
- Central Air, Ceiling Fan
Appliances
- Included: Dishwasher, Microwave, Oven, Stove
- Laundry: In Unit, Laundry Room
Features
- All Bedrooms Up, Breakfast Area, Built-in Features, Ceiling Fan(s), Eat-in Kitchen, Entrance Foyer, High Ceilings, Primary Suite, Recessed Lighting, Separate/Formal Dining Room, Tile Counters, Unfurnished, Walk-In Closet(s), Wet Bar
- Flooring: Tile, Wood
- Has fireplace: Yes
Interior area
- Total interior livable area: 1,945 sqft
Property
Parking
- Total spaces: 2
- Parking features: Attached, Driveway, Garage, On Street, Covered
- Has attached garage: Yes
- Details: Contact manager
Features
- Stories: 2
- Exterior features: Contact manager
- Has view: Yes
- View description: Contact manager
Details
- Parcel number: 55102720
Construction
Type & style
- Home type: SingleFamily
- Property subtype: SingleFamily
Materials
- Roof: Metal
Condition
- Year built: 1977
Community & HOA
Location
- Region: Irvine
Financial & listing details
- Lease term: 12 Months,6 Months
Price history
| Date | Event | Price |
|---|---|---|
| 11/6/2025 | Listed for rent | $4,500+28.9%$2/sqft |
Source: CRMLS #OC25255312 | ||
| 10/17/2020 | Listing removed | $3,490$2/sqft |
Source: Landmark Real Estate Company #OC20178501 | ||
| 9/15/2020 | Price change | $3,490-4.4%$2/sqft |
Source: Landmark Real Estate Company #OC20178501 | ||
| 8/31/2020 | Listed for rent | $3,650+21.7%$2/sqft |
Source: Landmark Real Estate Company #OC20178501 | ||
| 10/8/2015 | Listing removed | $3,000$2/sqft |
Source: Owner | ||

