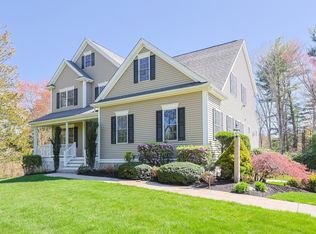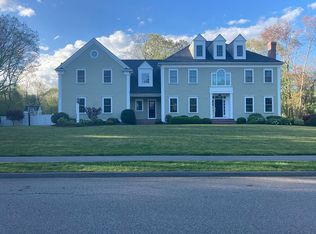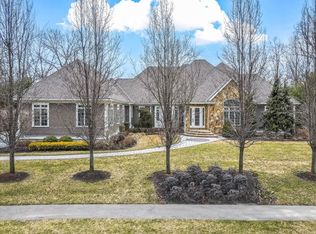Sold for $1,570,000 on 08/15/25
$1,570,000
8 Berkeley Dr, Walpole, MA 02081
5beds
4,646sqft
Single Family Residence
Built in 2006
0.92 Acres Lot
$1,553,800 Zestimate®
$338/sqft
$6,156 Estimated rent
Home value
$1,553,800
$1.45M - $1.68M
$6,156/mo
Zestimate® history
Loading...
Owner options
Explore your selling options
What's special
Located in Walpole’s coveted Brush Hill Estates, this meticulously maintained 5+ bedroom, 4.5 bath Colonial offers sophistication and comfort throughout all three levels. The two-story foyer welcomes you to private office & formal living room and dining room. The open chef’s kitchen features rich cabinetry, granite counters, exquisite backsplash, stainless steel appliances & eat-in nook w/ sliders to a deck overlooking a lush fenced backyard w/ basketball court & custom fire pit. The two-story family room boasts a floor-to-ceiling stone fireplace & second staircase. First floor also includes laundry, half bath & custom garage. Upstairs, the luxurious primary suite offers a sitting area, two walk-in closets, & stunning bath. Four additional bedrooms & two full baths complete the second level. The finished walk-out lower level includes a game/media room, gym, another bedroom, full bath & ample storage, great for in-law, au pair or visitors!
Zillow last checked: 8 hours ago
Listing updated: August 18, 2025 at 06:12pm
Listed by:
Theresa M. David 781-910-9406,
Gibson Sotheby's International Realty 781-329-8008,
Alexis David 781-686-0661
Bought with:
Ellen S. McGillivray
Coldwell Banker Realty - Westwood
Source: MLS PIN,MLS#: 73388852
Facts & features
Interior
Bedrooms & bathrooms
- Bedrooms: 5
- Bathrooms: 5
- Full bathrooms: 4
- 1/2 bathrooms: 1
Primary bedroom
- Features: Walk-In Closet(s), Closet/Cabinets - Custom Built, Flooring - Hardwood
- Level: Second
- Area: 596.92
- Dimensions: 19 x 31.42
Bedroom 2
- Features: Closet/Cabinets - Custom Built, Flooring - Hardwood
- Level: Second
- Area: 181.47
- Dimensions: 15.67 x 11.58
Bedroom 3
- Features: Closet/Cabinets - Custom Built, Flooring - Hardwood
- Level: Second
- Area: 167.63
- Dimensions: 12.42 x 13.5
Bedroom 4
- Features: Closet/Cabinets - Custom Built, Flooring - Hardwood
- Level: Second
- Area: 157.93
- Dimensions: 13.83 x 11.42
Bedroom 5
- Features: Flooring - Hardwood, Attic Access
- Level: Second
- Area: 96.69
- Dimensions: 9.83 x 9.83
Primary bathroom
- Features: Yes
Bathroom 1
- Features: Bathroom - Half, Flooring - Hardwood, Beadboard
- Level: First
- Area: 32.5
- Dimensions: 6 x 5.42
Bathroom 2
- Features: Bathroom - Full, Bathroom - Double Vanity/Sink, Bathroom - Tiled With Tub & Shower, Flooring - Stone/Ceramic Tile, Countertops - Stone/Granite/Solid, Jacuzzi / Whirlpool Soaking Tub
- Level: Second
- Area: 137.21
- Dimensions: 14.83 x 9.25
Bathroom 3
- Features: Bathroom - Full, Flooring - Stone/Ceramic Tile, Countertops - Stone/Granite/Solid
- Level: Second
- Area: 79.44
- Dimensions: 8.67 x 9.17
Dining room
- Features: Flooring - Hardwood, Wainscoting, Crown Molding
- Level: First
- Area: 190.07
- Dimensions: 14.17 x 13.42
Family room
- Features: Cathedral Ceiling(s), Flooring - Hardwood
- Level: First
- Area: 444.03
- Dimensions: 23.17 x 19.17
Kitchen
- Features: Flooring - Hardwood, Countertops - Stone/Granite/Solid, Kitchen Island, Breakfast Bar / Nook, Cabinets - Upgraded, Deck - Exterior, Exterior Access, Open Floorplan, Recessed Lighting, Stainless Steel Appliances
- Level: First
- Area: 291.81
- Dimensions: 21.75 x 13.42
Living room
- Features: Flooring - Hardwood, Crown Molding
- Level: First
- Area: 193.61
- Dimensions: 14.17 x 13.67
Office
- Features: Flooring - Hardwood
- Level: First
- Area: 137.07
- Dimensions: 11.58 x 11.83
Heating
- Forced Air, Natural Gas
Cooling
- Central Air
Appliances
- Laundry: Closet/Cabinets - Custom Built, Flooring - Hardwood, First Floor, Gas Dryer Hookup, Washer Hookup
Features
- Open Floorplan, Recessed Lighting, Closet, Bathroom - Full, Bathroom - Double Vanity/Sink, Countertops - Stone/Granite/Solid, Office, Bonus Room, Bedroom, Bathroom, Central Vacuum, Wired for Sound
- Flooring: Flooring - Hardwood, Flooring - Engineered Hardwood, Flooring - Stone/Ceramic Tile
- Basement: Full,Partially Finished,Walk-Out Access,Interior Entry,Radon Remediation System
- Number of fireplaces: 1
- Fireplace features: Family Room
Interior area
- Total structure area: 4,646
- Total interior livable area: 4,646 sqft
- Finished area above ground: 3,309
- Finished area below ground: 1,337
Property
Parking
- Total spaces: 8
- Parking features: Attached, Garage Door Opener, Heated Garage, Storage, Garage Faces Side, Paved Drive, Off Street
- Attached garage spaces: 2
- Uncovered spaces: 6
Features
- Patio & porch: Deck - Composite, Patio
- Exterior features: Deck - Composite, Patio, Professional Landscaping, Sprinkler System, Fenced Yard
- Fencing: Fenced
Lot
- Size: 0.92 Acres
- Features: Level
Details
- Parcel number: 4135679
- Zoning: res
Construction
Type & style
- Home type: SingleFamily
- Architectural style: Colonial
- Property subtype: Single Family Residence
Materials
- Frame
- Foundation: Concrete Perimeter
- Roof: Shingle
Condition
- Year built: 2006
Utilities & green energy
- Sewer: Public Sewer
- Water: Public
- Utilities for property: for Gas Range, for Electric Oven, for Gas Dryer, Washer Hookup
Green energy
- Energy efficient items: Thermostat
Community & neighborhood
Security
- Security features: Security System
Location
- Region: Walpole
- Subdivision: Brush Hill Estates
Price history
| Date | Event | Price |
|---|---|---|
| 8/15/2025 | Sold | $1,570,000-1.9%$338/sqft |
Source: MLS PIN #73388852 | ||
| 7/2/2025 | Contingent | $1,599,900$344/sqft |
Source: MLS PIN #73388852 | ||
| 6/11/2025 | Listed for sale | $1,599,900+78%$344/sqft |
Source: MLS PIN #73388852 | ||
| 12/14/2007 | Sold | $899,000$193/sqft |
Source: Public Record | ||
Public tax history
| Year | Property taxes | Tax assessment |
|---|---|---|
| 2025 | $17,618 +3.7% | $1,373,200 +6.8% |
| 2024 | $16,990 +7.3% | $1,285,200 +12.8% |
| 2023 | $15,828 +9.7% | $1,139,500 +14.2% |
Find assessor info on the county website
Neighborhood: 02081
Nearby schools
GreatSchools rating
- 9/10Fisher SchoolGrades: K-5Distance: 0.6 mi
- 6/10Eleanor N Johnson Middle SchoolGrades: 6-8Distance: 1.1 mi
- 7/10Walpole High SchoolGrades: 9-12Distance: 2.1 mi
Schools provided by the listing agent
- Elementary: Fischer
- Middle: Johnson
- High: Walpole Hs
Source: MLS PIN. This data may not be complete. We recommend contacting the local school district to confirm school assignments for this home.
Get a cash offer in 3 minutes
Find out how much your home could sell for in as little as 3 minutes with a no-obligation cash offer.
Estimated market value
$1,553,800
Get a cash offer in 3 minutes
Find out how much your home could sell for in as little as 3 minutes with a no-obligation cash offer.
Estimated market value
$1,553,800


