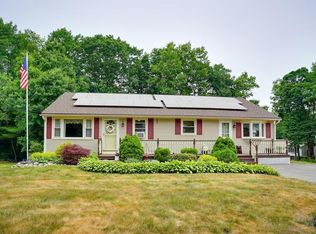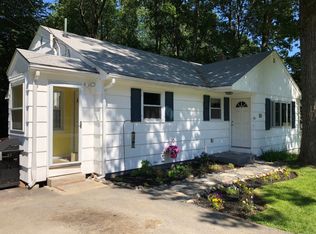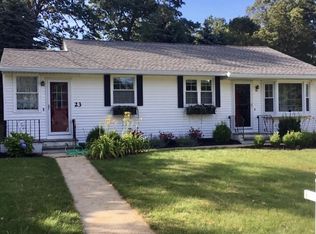Sold for $420,000
$420,000
8 Birchwood Rd, Rutland, MA 01543
3beds
1,008sqft
Single Family Residence
Built in 1962
0.29 Acres Lot
$438,200 Zestimate®
$417/sqft
$2,628 Estimated rent
Home value
$438,200
$399,000 - $482,000
$2,628/mo
Zestimate® history
Loading...
Owner options
Explore your selling options
What's special
As you enter through the mudroom you’ll immediately experience the charm of this 3 bedroom, 1.5 bathroom, ranch style home. Perfect for first-time home buyers or downsizers, it features an open floor plan encompassing the kitchen, dining, and living areas. Well maintained with updates throughout reflect the owner's love for the home, including floating kitchen shelves, gray painted cabinets, fresh paint colors and updated light fixtures. The cozy living room boasts a wood stove, picture window and hardwood floors. All three bedrooms have hardwood floors. Updates in the full bathroom on the main level. The lower level offers a finished space for a gym, playroom, or family room, half bath and ample storage plus room for a workshop in the unfinished area. Walk out to the backyard to find a large shed, fire pit, and garden area. Set in a desirable neighborhood and within walking distance to the center of town for restaurants, shopping, library, and summer concerts on the common. Roof 2019!
Zillow last checked: 8 hours ago
Listing updated: August 22, 2024 at 10:59am
Listed by:
Tami Dome 978-807-8683,
ERA Key Realty Services - Distinctive Group 508-303-3434
Bought with:
Elizabeth LaBrack
OWN IT, A 100% Commission Brokerage
Source: MLS PIN,MLS#: 73265674
Facts & features
Interior
Bedrooms & bathrooms
- Bedrooms: 3
- Bathrooms: 2
- Full bathrooms: 1
- 1/2 bathrooms: 1
Primary bedroom
- Features: Ceiling Fan(s), Closet, Flooring - Hardwood
- Level: First
- Area: 134.7
- Dimensions: 9.92 x 13.58
Bedroom 2
- Features: Closet, Flooring - Hardwood, Lighting - Overhead
- Level: First
- Area: 89.81
- Dimensions: 8.83 x 10.17
Bedroom 3
- Features: Closet, Flooring - Hardwood, Lighting - Overhead
- Level: First
- Area: 108.44
- Dimensions: 10.67 x 10.17
Primary bathroom
- Features: No
Bathroom 1
- Features: Bathroom - Full, Bathroom - With Tub & Shower, Flooring - Stone/Ceramic Tile
- Level: First
Bathroom 2
- Features: Bathroom - Half
- Level: Basement
Dining room
- Features: Flooring - Laminate, Lighting - Overhead
- Level: First
- Area: 83.71
- Dimensions: 8.17 x 10.25
Family room
- Features: Flooring - Laminate, Exterior Access, Recessed Lighting
- Level: Basement
- Area: 617.44
- Dimensions: 22.25 x 27.75
Kitchen
- Features: Flooring - Laminate, Pantry, Exterior Access, Recessed Lighting, Gas Stove, Lighting - Overhead
- Level: First
- Area: 172.92
- Dimensions: 12.5 x 13.83
Living room
- Features: Wood / Coal / Pellet Stove, Flooring - Hardwood, Window(s) - Picture, Exterior Access
- Level: First
- Area: 201.74
- Dimensions: 14.58 x 13.83
Heating
- Baseboard, Oil
Cooling
- None
Appliances
- Included: Water Heater, Range, Dishwasher, Refrigerator, Washer, Dryer
- Laundry: In Basement, Electric Dryer Hookup, Washer Hookup
Features
- Mud Room
- Flooring: Wood, Tile, Laminate
- Doors: Storm Door(s)
- Windows: Insulated Windows
- Basement: Full,Partially Finished,Walk-Out Access,Interior Entry,Radon Remediation System
- Number of fireplaces: 1
Interior area
- Total structure area: 1,008
- Total interior livable area: 1,008 sqft
Property
Parking
- Total spaces: 4
- Parking features: Paved Drive, Off Street
- Uncovered spaces: 4
Features
- Exterior features: Rain Gutters, Storage, Garden
Lot
- Size: 0.29 Acres
- Features: Wooded
Details
- Parcel number: M:41B B:F L:13,3741924
- Zoning: res
Construction
Type & style
- Home type: SingleFamily
- Architectural style: Ranch
- Property subtype: Single Family Residence
Materials
- Frame
- Foundation: Concrete Perimeter
- Roof: Shingle
Condition
- Year built: 1962
Utilities & green energy
- Electric: Circuit Breakers
- Sewer: Public Sewer
- Water: Public
- Utilities for property: for Gas Range, for Electric Dryer, Washer Hookup
Green energy
- Energy efficient items: Thermostat
Community & neighborhood
Location
- Region: Rutland
Price history
| Date | Event | Price |
|---|---|---|
| 8/22/2024 | Sold | $420,000+0%$417/sqft |
Source: MLS PIN #73265674 Report a problem | ||
| 7/22/2024 | Contingent | $419,900$417/sqft |
Source: MLS PIN #73265674 Report a problem | ||
| 7/17/2024 | Listed for sale | $419,900+61.5%$417/sqft |
Source: MLS PIN #73265674 Report a problem | ||
| 10/24/2019 | Sold | $260,000-1.9%$258/sqft |
Source: Public Record Report a problem | ||
| 8/14/2019 | Pending sale | $265,000$263/sqft |
Source: Janice Mitchell R.E., Inc #72545016 Report a problem | ||
Public tax history
| Year | Property taxes | Tax assessment |
|---|---|---|
| 2025 | $5,249 +13% | $368,600 +17.7% |
| 2024 | $4,646 +11.1% | $313,300 +2.8% |
| 2023 | $4,182 +3.3% | $304,800 +18.9% |
Find assessor info on the county website
Neighborhood: 01543
Nearby schools
GreatSchools rating
- NANaquag Elementary SchoolGrades: K-2Distance: 0.7 mi
- 6/10Central Tree Middle SchoolGrades: 6-8Distance: 0.7 mi
- 7/10Wachusett Regional High SchoolGrades: 9-12Distance: 3.8 mi
Get a cash offer in 3 minutes
Find out how much your home could sell for in as little as 3 minutes with a no-obligation cash offer.
Estimated market value$438,200
Get a cash offer in 3 minutes
Find out how much your home could sell for in as little as 3 minutes with a no-obligation cash offer.
Estimated market value
$438,200


