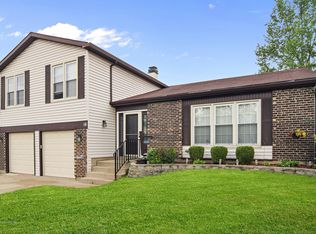Closed
$438,000
8 Blue Ridge Dr, Glendale Heights, IL 60139
4beds
2,486sqft
Single Family Residence
Built in 1977
-- sqft lot
$461,500 Zestimate®
$176/sqft
$3,657 Estimated rent
Home value
$461,500
$420,000 - $508,000
$3,657/mo
Zestimate® history
Loading...
Owner options
Explore your selling options
What's special
Nothing to do but move in and enjoy your newly renovated home with a desirable floorplan & great location! All new flooring, baseboard & trim, paint, bathrooms, kitchen, windows, lighting & electrical! This elegant, light-filled 4-bedroom 2.5 bath home offers a spacious and flowing first floor with an expansive foyer, living room, dining room & family room with beams & a gas burning fireplace, a lovely powder room, and a completely remodeled kitchen with shaker cabinets, quartz counters, SS appliances, skylight, pantry & an eating area leading to a brick patio w-fire pit. There are 4 bedrooms and two full baths upstairs, including a large master suite with ensuite bathroom & walk-in closet. The walk-out lower level offers a laundry room, additional storage, a new fire door and direct access to the exterior as well as the garage. The HVAC, hot water heater, washer & dryer, front door & patio have all been replaced in the last 5 years. The garage even has an EV charger set-up.
Zillow last checked: 8 hours ago
Listing updated: December 16, 2024 at 07:22am
Listing courtesy of:
Marilyn Jordan 630-234-3662,
Results Realty ERA Powered
Bought with:
Sarah Leonard, E-PRO
Legacy Properties, A Sarah Leonard Company, LLC
June Kim
Legacy Properties, A Sarah Leonard Company, LLC
Source: MRED as distributed by MLS GRID,MLS#: 12182274
Facts & features
Interior
Bedrooms & bathrooms
- Bedrooms: 4
- Bathrooms: 3
- Full bathrooms: 2
- 1/2 bathrooms: 1
Primary bedroom
- Features: Flooring (Carpet), Bathroom (Full)
- Level: Second
- Area: 192 Square Feet
- Dimensions: 12X16
Bedroom 2
- Features: Flooring (Carpet)
- Level: Second
- Area: 132 Square Feet
- Dimensions: 12X11
Bedroom 3
- Features: Flooring (Carpet)
- Level: Second
- Area: 120 Square Feet
- Dimensions: 12X10
Bedroom 4
- Features: Flooring (Carpet)
- Level: Second
- Area: 120 Square Feet
- Dimensions: 12X10
Dining room
- Features: Flooring (Wood Laminate)
- Level: Main
- Area: 165 Square Feet
- Dimensions: 11X15
Family room
- Features: Flooring (Wood Laminate)
- Level: Main
- Area: 289 Square Feet
- Dimensions: 17X17
Other
- Features: Flooring (Wood Laminate)
- Level: Lower
- Area: 300 Square Feet
- Dimensions: 20X15
Foyer
- Features: Flooring (Wood Laminate)
- Level: Main
- Area: 136 Square Feet
- Dimensions: 8X17
Kitchen
- Features: Kitchen (Eating Area-Table Space, Pantry-Closet, Custom Cabinetry, SolidSurfaceCounter, Updated Kitchen), Flooring (Wood Laminate)
- Level: Main
- Area: 225 Square Feet
- Dimensions: 9X25
Laundry
- Features: Flooring (Wood Laminate)
- Level: Lower
- Area: 98 Square Feet
- Dimensions: 7X14
Living room
- Features: Flooring (Wood Laminate)
- Level: Main
- Area: 252 Square Feet
- Dimensions: 14X18
Heating
- Natural Gas
Cooling
- Central Air
Appliances
- Included: Range, Microwave, Dishwasher, Refrigerator, Washer, Dryer, Disposal, Stainless Steel Appliance(s), Gas Cooktop
- Laundry: In Unit
Features
- Walk-In Closet(s)
- Flooring: Laminate
- Windows: Skylight(s)
- Basement: Finished,Exterior Entry,Walk-Out Access
- Number of fireplaces: 1
- Fireplace features: Gas Log, Gas Starter, Family Room
Interior area
- Total structure area: 0
- Total interior livable area: 2,486 sqft
Property
Parking
- Total spaces: 2
- Parking features: Concrete, Garage Door Opener, On Site, Attached, Garage
- Attached garage spaces: 2
- Has uncovered spaces: Yes
Accessibility
- Accessibility features: No Disability Access
Lot
- Dimensions: 71X127X118X83
Details
- Parcel number: 0228206040
- Special conditions: None
Construction
Type & style
- Home type: SingleFamily
- Property subtype: Single Family Residence
Materials
- Vinyl Siding
Condition
- New construction: No
- Year built: 1977
- Major remodel year: 2024
Utilities & green energy
- Sewer: Public Sewer
- Water: Public
Community & neighborhood
Security
- Security features: Carbon Monoxide Detector(s)
Community
- Community features: Park, Curbs, Sidewalks, Street Lights, Street Paved
Location
- Region: Glendale Heights
Other
Other facts
- Listing terms: Conventional
- Ownership: Fee Simple
Price history
| Date | Event | Price |
|---|---|---|
| 12/13/2024 | Sold | $438,000+5.5%$176/sqft |
Source: | ||
| 10/10/2024 | Contingent | $415,000$167/sqft |
Source: | ||
| 10/7/2024 | Listed for sale | $415,000$167/sqft |
Source: | ||
Public tax history
| Year | Property taxes | Tax assessment |
|---|---|---|
| 2024 | $10,137 +4.2% | $126,802 +9.3% |
| 2023 | $9,733 +3% | $115,960 +10.2% |
| 2022 | $9,451 +5.9% | $105,190 +5.3% |
Find assessor info on the county website
Neighborhood: 60139
Nearby schools
GreatSchools rating
- 3/10Americana Intermediate SchoolGrades: K-4Distance: 0.6 mi
- 5/10Glenside Middle SchoolGrades: 5-8Distance: 0.8 mi
- 7/10Glenbard North High SchoolGrades: 9-12Distance: 2.5 mi
Schools provided by the listing agent
- Elementary: Pheasant Ridge Primary School
- Middle: Glenside Middle School
- High: Glenbard North High School
- District: 16
Source: MRED as distributed by MLS GRID. This data may not be complete. We recommend contacting the local school district to confirm school assignments for this home.
Get a cash offer in 3 minutes
Find out how much your home could sell for in as little as 3 minutes with a no-obligation cash offer.
Estimated market value$461,500
Get a cash offer in 3 minutes
Find out how much your home could sell for in as little as 3 minutes with a no-obligation cash offer.
Estimated market value
$461,500
