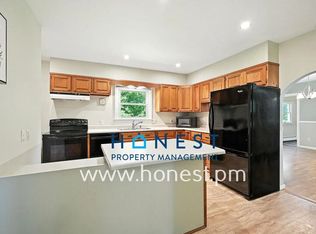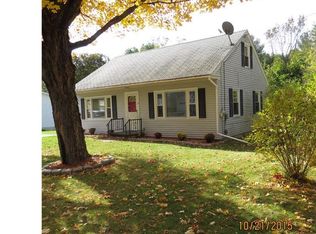Closed
$330,000
8 Boucher Avenue, Augusta, ME 04330
3beds
2,000sqft
Single Family Residence
Built in 1976
0.58 Acres Lot
$336,700 Zestimate®
$165/sqft
$2,483 Estimated rent
Home value
$336,700
$266,000 - $428,000
$2,483/mo
Zestimate® history
Loading...
Owner options
Explore your selling options
What's special
Lovely 3BR/2BA Augusta ranch with 2,000± SF on a private dead-end street! This move-in-ready home offers curb appeal and so much more! There is a comfortable living room with a wood burning fireplace and lots of natural light, an updated kitchen with breakfast bar, a sunny dining room, and a back deck overlooking the wooded yard. The finished lower level features a large family room with woodstove, separate entrance, bedroom, and full bath—perfect for guests or in-law potential. Additional highlights include an attached garage, mudroom, and ample storage. Enjoy a peaceful setting with a wooded backyard, just minutes from I-95, shopping, and all local amenities.
Zillow last checked: 8 hours ago
Listing updated: August 22, 2025 at 07:40pm
Listed by:
Summit Real Estate
Bought with:
Hoang Realty
Source: Maine Listings,MLS#: 1628306
Facts & features
Interior
Bedrooms & bathrooms
- Bedrooms: 3
- Bathrooms: 2
- Full bathrooms: 2
Primary bedroom
- Features: Closet
- Level: First
- Area: 140 Square Feet
- Dimensions: 10 x 14
Bedroom 2
- Features: Closet
- Level: First
- Area: 120 Square Feet
- Dimensions: 10 x 12
Bedroom 3
- Features: Walk-In Closet(s)
- Level: Basement
- Area: 216 Square Feet
- Dimensions: 12 x 18
Dining room
- Level: First
- Area: 182 Square Feet
- Dimensions: 13 x 14
Family room
- Features: Heat Stove
- Level: Basement
- Area: 308 Square Feet
- Dimensions: 22 x 14
Kitchen
- Features: Kitchen Island, Pantry
- Level: First
- Area: 182 Square Feet
- Dimensions: 13 x 14
Living room
- Features: Wood Burning Fireplace
- Level: First
- Area: 247 Square Feet
- Dimensions: 13 x 19
Mud room
- Level: First
Heating
- Baseboard, Hot Water, Wood Stove
Cooling
- Wall Unit(s)
Appliances
- Included: Dishwasher, Dryer, Microwave, Electric Range, Refrigerator, Trash Compactor, Washer
Features
- 1st Floor Bedroom, Bathtub, Pantry, Shower, Storage, Walk-In Closet(s)
- Flooring: Carpet, Laminate, Vinyl, Ceramic Tile, Engineered Hardwood
- Doors: Storm Door(s)
- Basement: Interior Entry,Daylight,Finished,Full
- Number of fireplaces: 1
Interior area
- Total structure area: 2,000
- Total interior livable area: 2,000 sqft
- Finished area above ground: 1,172
- Finished area below ground: 828
Property
Parking
- Total spaces: 1
- Parking features: Paved, 1 - 4 Spaces
- Attached garage spaces: 1
Features
- Patio & porch: Deck, Porch
Lot
- Size: 0.58 Acres
- Features: Near Shopping, Near Turnpike/Interstate, Near Town, Neighborhood, Open Lot, Rolling Slope, Wooded
Details
- Parcel number: AUGUM00047B0017AL00000
- Zoning: RA
- Other equipment: Internet Access Available
Construction
Type & style
- Home type: SingleFamily
- Architectural style: Ranch
- Property subtype: Single Family Residence
Materials
- Wood Frame, Brick, Vinyl Siding
- Roof: Metal
Condition
- Year built: 1976
Utilities & green energy
- Electric: Circuit Breakers
- Sewer: Public Sewer
- Water: Public
- Utilities for property: Utilities On
Green energy
- Energy efficient items: Ceiling Fans, Dehumidifier, Water Heater, Thermostat
Community & neighborhood
Security
- Security features: Air Radon Mitigation System
Location
- Region: Augusta
Other
Other facts
- Road surface type: Paved
Price history
| Date | Event | Price |
|---|---|---|
| 8/22/2025 | Sold | $330,000+0%$165/sqft |
Source: | ||
| 8/8/2025 | Pending sale | $329,900$165/sqft |
Source: | ||
| 7/18/2025 | Contingent | $329,900$165/sqft |
Source: | ||
| 7/12/2025 | Price change | $329,900-4.6%$165/sqft |
Source: | ||
| 6/26/2025 | Listed for sale | $345,900+116.2%$173/sqft |
Source: | ||
Public tax history
| Year | Property taxes | Tax assessment |
|---|---|---|
| 2024 | $3,682 +3.7% | $154,700 |
| 2023 | $3,552 +4.7% | $154,700 |
| 2022 | $3,391 +4.7% | $154,700 |
Find assessor info on the county website
Neighborhood: 04330
Nearby schools
GreatSchools rating
- 7/10Lillian Parks Hussey SchoolGrades: K-6Distance: 0.5 mi
- 3/10Cony Middle SchoolGrades: 7-8Distance: 0.7 mi
- 4/10Cony Middle and High SchoolGrades: 9-12Distance: 0.7 mi

Get pre-qualified for a loan
At Zillow Home Loans, we can pre-qualify you in as little as 5 minutes with no impact to your credit score.An equal housing lender. NMLS #10287.

