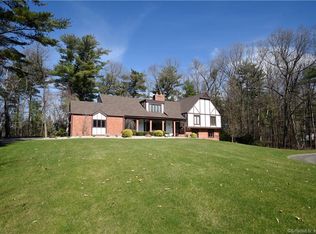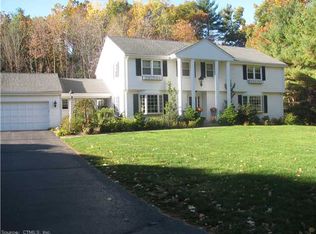Sold for $799,900 on 09/08/25
$799,900
8 Bruce Lane, Avon, CT 06001
4beds
4,227sqft
Single Family Residence
Built in 1979
0.93 Acres Lot
$812,600 Zestimate®
$189/sqft
$5,556 Estimated rent
Home value
$812,600
$748,000 - $886,000
$5,556/mo
Zestimate® history
Loading...
Owner options
Explore your selling options
What's special
8 Bruce Lane - A stunning, renovated 4-bedroom, 4.1-bath home offering 4,227 sq ft of beautifully finished space, including 600 sq ft in the walkout lower level. Every inch of this home has been thoughtfully updated with modern finishes and top-tier craftsmanship. The all-new kitchen features custom cabinetry, Quartzite countertops, stainless steel appliances, and an open layout that is perfect for entertaining. Stained oak flooring runs throughout, complemented by new doors, trim, lighting, and fresh paint. Soaring ceilings throughout add to the home's amazing open feel. Bathrooms have been completely redesigned with stylish tile, custom vanities, and upscale fixtures. The spacious primary suite includes a spa-like bath and huge closet space. The finished lower level offers flexible space ideal for a gym, office, media room, playroom, or possible in-law. Two decks provide great spots for outdoor enjoyment, whether relaxing with morning coffee or entertaining guests. Nestled on a quiet cul-de-sac in the heart of Avon, this home sits in a prime location close to top-rated schools, shopping, dining, and recreation. Truly turnkey - just move in and enjoy!
Zillow last checked: 8 hours ago
Listing updated: September 09, 2025 at 01:45pm
Listed by:
Steffen Reich 860-515-1130,
Coldwell Banker Realty 860-674-0300
Bought with:
Dominique Soto, RES.0793280
Coldwell Banker Realty
Source: Smart MLS,MLS#: 24096680
Facts & features
Interior
Bedrooms & bathrooms
- Bedrooms: 4
- Bathrooms: 5
- Full bathrooms: 4
- 1/2 bathrooms: 1
Primary bedroom
- Features: High Ceilings, Beamed Ceilings, Full Bath, Stall Shower, Walk-In Closet(s), Hardwood Floor
- Level: Upper
- Area: 304 Square Feet
- Dimensions: 16 x 19
Bedroom
- Features: High Ceilings, Full Bath, Hardwood Floor, Stall Shower
- Level: Upper
- Area: 264 Square Feet
- Dimensions: 11 x 24
Bedroom
- Level: Main
- Area: 300 Square Feet
- Dimensions: 12 x 25
Bedroom
- Level: Main
- Area: 144 Square Feet
- Dimensions: 12 x 12
Dining room
- Features: Hardwood Floor
- Level: Main
- Area: 165 Square Feet
- Dimensions: 11 x 15
Family room
- Features: High Ceilings, Vaulted Ceiling(s), Built-in Features, Entertainment Center, Fireplace, Hardwood Floor
- Level: Main
- Area: 336 Square Feet
- Dimensions: 14 x 24
Kitchen
- Features: Remodeled, Skylight, High Ceilings, Granite Counters, Kitchen Island, Hardwood Floor
- Level: Main
- Area: 288 Square Feet
- Dimensions: 16 x 18
Living room
- Features: High Ceilings, Vaulted Ceiling(s), Fireplace, Hardwood Floor
- Level: Main
- Area: 336 Square Feet
- Dimensions: 14 x 24
Heating
- Forced Air, Oil
Cooling
- Central Air
Appliances
- Included: Gas Cooktop, Oven, Microwave, Refrigerator, Freezer, Dishwasher, Disposal, Washer, Dryer, Water Heater
- Laundry: Main Level
Features
- Sound System, Open Floorplan, Smart Thermostat
- Basement: Full,Partially Finished
- Attic: Access Via Hatch
- Number of fireplaces: 3
Interior area
- Total structure area: 4,227
- Total interior livable area: 4,227 sqft
- Finished area above ground: 3,627
- Finished area below ground: 600
Property
Parking
- Total spaces: 2
- Parking features: Attached, Garage Door Opener
- Attached garage spaces: 2
Lot
- Size: 0.93 Acres
- Features: Corner Lot, Few Trees, Cul-De-Sac
Details
- Parcel number: 2246468
- Zoning: R40
Construction
Type & style
- Home type: SingleFamily
- Architectural style: Colonial,Contemporary
- Property subtype: Single Family Residence
Materials
- Wood Siding
- Foundation: Concrete Perimeter
- Roof: Asphalt
Condition
- New construction: No
- Year built: 1979
Utilities & green energy
- Sewer: Septic Tank
- Water: Public
- Utilities for property: Cable Available
Green energy
- Energy efficient items: Thermostat
Community & neighborhood
Security
- Security features: Security System
Community
- Community features: Golf, Lake, Library, Medical Facilities, Park, Private School(s), Public Rec Facilities, Shopping/Mall
Location
- Region: Avon
Price history
| Date | Event | Price |
|---|---|---|
| 9/8/2025 | Sold | $799,900$189/sqft |
Source: | ||
| 5/30/2025 | Listed for sale | $799,900+151.9%$189/sqft |
Source: | ||
| 12/16/2019 | Sold | $317,500-5.2%$75/sqft |
Source: | ||
| 9/2/2019 | Listed for sale | $334,900$79/sqft |
Source: Coldwell Banker Residential Brokerage - Suffield/Windsor Office #170188072 | ||
| 8/29/2019 | Pending sale | $334,900$79/sqft |
Source: Coldwell Banker Residential Brokerage - Suffield/Windsor Office #170188072 | ||
Public tax history
| Year | Property taxes | Tax assessment |
|---|---|---|
| 2025 | $11,829 +3.7% | $384,670 |
| 2024 | $11,409 +5.5% | $384,670 +25.9% |
| 2023 | $10,813 +2.3% | $305,550 |
Find assessor info on the county website
Neighborhood: 06001
Nearby schools
GreatSchools rating
- 7/10Pine Grove SchoolGrades: K-4Distance: 2.6 mi
- 9/10Avon Middle SchoolGrades: 7-8Distance: 1.3 mi
- 10/10Avon High SchoolGrades: 9-12Distance: 1.9 mi
Schools provided by the listing agent
- High: Avon
Source: Smart MLS. This data may not be complete. We recommend contacting the local school district to confirm school assignments for this home.

Get pre-qualified for a loan
At Zillow Home Loans, we can pre-qualify you in as little as 5 minutes with no impact to your credit score.An equal housing lender. NMLS #10287.
Sell for more on Zillow
Get a free Zillow Showcase℠ listing and you could sell for .
$812,600
2% more+ $16,252
With Zillow Showcase(estimated)
$828,852
