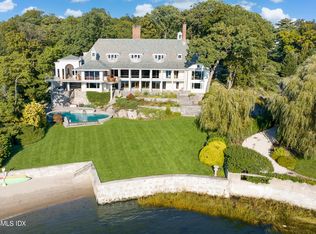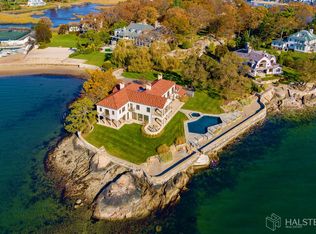Sold for $6,500,000
$6,500,000
8 Butlers Island Road, Darien, CT 06820
5beds
7,809sqft
Single Family Residence
Built in 1902
1.25 Acres Lot
$6,935,700 Zestimate®
$832/sqft
$43,163 Estimated rent
Home value
$6,935,700
$6.17M - $7.77M
$43,163/mo
Zestimate® history
Loading...
Owner options
Explore your selling options
What's special
Spectacular water views abound! One truly feels they are on a luxurious yacht when looking out to the surrounding water vistas from this property. This gracious Tudor style home originally built in 1902 was extensively remodeled in 2004. Located in the private Tokeneke Association, Within an hour of the New York City, 8 Butlers Island Rd offers direct frontage on the Long Island Sound, a large private sandy beach and sweeping views of the Sound to the South. North facing rooms overlook a tidal estuary with abundant wildlife and down Butlers Island Creek all the way to the Five Mile River and Rowayton. Expansive patios overlook the beautifully landscaped backyard with a sweeping flat lawn and stone walls, which leads to the private beach and LI Sound beyond. Beach parties, pre game pasta dinners, tented birthday celebrations, clam bakes; the possibilities for entertaining groups large and small abound, or simply enjoy the water views with your morning coffee from one of the many outdoor terraces. This 5 bedroom home has been lovingly cared for, interior features include custom millwork, 9’ coffered ceilings, wood paneled library, chefs kitchen and an oversized family room with a vaulted ceiling, fireplace and floor to ceiling windows. If you are looking for a truly singular waterfront property, then you should make 8 Butlers Island your destination! Tokeneke Tax District taxes were $3,409 in 2022.
Zillow last checked: 8 hours ago
Listing updated: October 01, 2024 at 01:00am
Listed by:
Nan Peter 203-247-1188,
Houlihan Lawrence 203-655-8238
Bought with:
Jennifer Leahy, RES.0798123
Douglas Elliman of Connecticut
Source: Smart MLS,MLS#: 24025008
Facts & features
Interior
Bedrooms & bathrooms
- Bedrooms: 5
- Bathrooms: 6
- Full bathrooms: 4
- 1/2 bathrooms: 2
Primary bedroom
- Features: Full Bath
- Level: Upper
- Area: 378 Square Feet
- Dimensions: 18 x 21
Bedroom
- Level: Upper
- Area: 252 Square Feet
- Dimensions: 14 x 18
Bedroom
- Level: Upper
- Area: 168 Square Feet
- Dimensions: 12 x 14
Bedroom
- Level: Upper
- Area: 168 Square Feet
- Dimensions: 12 x 14
Bedroom
- Level: Third,Other
- Area: 156 Square Feet
- Dimensions: 12 x 13
Dining room
- Features: Hardwood Floor
- Level: Main
- Area: 240 Square Feet
- Dimensions: 15 x 16
Family room
- Features: 2 Story Window(s), High Ceilings, Bookcases, Cathedral Ceiling(s), Fireplace, Interior Balcony
- Level: Main
- Area: 918 Square Feet
- Dimensions: 27 x 34
Kitchen
- Features: Built-in Features
- Level: Main
- Area: 418 Square Feet
- Dimensions: 19 x 22
Library
- Level: Upper
- Area: 247 Square Feet
- Dimensions: 13 x 19
Living room
- Features: Fireplace, Hardwood Floor
- Level: Main
- Area: 323 Square Feet
- Dimensions: 17 x 19
Office
- Level: Main
- Area: 126 Square Feet
- Dimensions: 9 x 14
Sun room
- Level: Main
- Area: 150 Square Feet
- Dimensions: 10 x 15
Heating
- Forced Air, Zoned, Oil
Cooling
- Central Air, Zoned
Appliances
- Included: Gas Range, Microwave, Range Hood, Refrigerator, Freezer, Ice Maker, Dishwasher, Washer, Dryer, Water Heater
- Laundry: Upper Level, Mud Room
Features
- Sound System, Wired for Data, Entrance Foyer
- Doors: French Doors
- Windows: Thermopane Windows
- Basement: Full,Heated,Storage Space,Partially Finished
- Attic: Storage,Finished,Walk-up
- Number of fireplaces: 4
Interior area
- Total structure area: 7,809
- Total interior livable area: 7,809 sqft
- Finished area above ground: 7,515
- Finished area below ground: 294
Property
Parking
- Total spaces: 3
- Parking features: Attached, Garage Door Opener
- Attached garage spaces: 3
Features
- Patio & porch: Terrace, Patio
- Exterior features: Fruit Trees, Rain Gutters, Underground Sprinkler
- Has view: Yes
- View description: Water
- Has water view: Yes
- Water view: Water
- Waterfront features: Waterfront, Beach, Access
Lot
- Size: 1.25 Acres
- Features: Level, Landscaped, In Flood Zone
Details
- Parcel number: 109198
- Zoning: R-1
Construction
Type & style
- Home type: SingleFamily
- Architectural style: Colonial,Tudor
- Property subtype: Single Family Residence
Materials
- Wood Siding, Stucco
- Foundation: Concrete Perimeter, Stone
- Roof: Shingle
Condition
- New construction: No
- Year built: 1902
Utilities & green energy
- Sewer: Septic Tank
- Water: Public
Green energy
- Energy efficient items: Windows
Community & neighborhood
Security
- Security features: Security System
Location
- Region: Darien
- Subdivision: Tokeneke
HOA & financial
HOA
- Has HOA: Yes
- HOA fee: $3,136 annually
- Amenities included: Security
- Services included: Security, Road Maintenance
Price history
| Date | Event | Price |
|---|---|---|
| 8/28/2024 | Sold | $6,500,000-6.5%$832/sqft |
Source: | ||
| 6/18/2024 | Pending sale | $6,950,000$890/sqft |
Source: | ||
| 6/17/2024 | Listed for sale | $6,950,000$890/sqft |
Source: | ||
| 10/17/2023 | Listing removed | -- |
Source: | ||
| 5/11/2023 | Listed for sale | $6,950,000-4.1%$890/sqft |
Source: | ||
Public tax history
| Year | Property taxes | Tax assessment |
|---|---|---|
| 2025 | $74,462 +5.4% | $4,810,190 |
| 2024 | $70,662 -1.4% | $4,810,190 +18.2% |
| 2023 | $71,654 +2.2% | $4,068,960 |
Find assessor info on the county website
Neighborhood: Tokeneke
Nearby schools
GreatSchools rating
- 8/10Tokeneke Elementary SchoolGrades: PK-5Distance: 1.1 mi
- 9/10Middlesex Middle SchoolGrades: 6-8Distance: 2.6 mi
- 10/10Darien High SchoolGrades: 9-12Distance: 2.8 mi
Schools provided by the listing agent
- Elementary: Tokeneke
- Middle: Middlesex
- High: Darien
Source: Smart MLS. This data may not be complete. We recommend contacting the local school district to confirm school assignments for this home.
Sell with ease on Zillow
Get a Zillow Showcase℠ listing at no additional cost and you could sell for —faster.
$6,935,700
2% more+$138K
With Zillow Showcase(estimated)$7,074,414

