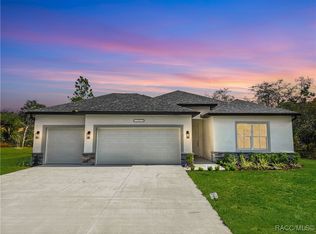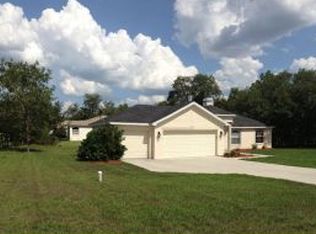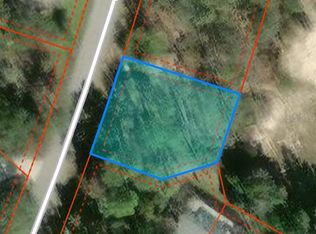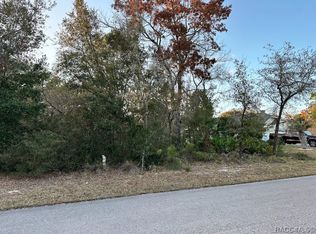Sold for $375,000 on 07/18/25
$375,000
8 Calendula Ct, Homosassa, FL 34446
4beds
2,092sqft
Single Family Residence
Built in 2025
0.27 Acres Lot
$371,000 Zestimate®
$179/sqft
$2,306 Estimated rent
Home value
$371,000
$326,000 - $423,000
$2,306/mo
Zestimate® history
Loading...
Owner options
Explore your selling options
What's special
One or more photo(s) has been virtually staged. NEW BUILT HOME! Inquire about our BUILDER INCENTIVES including interest rate buydowns and closing cost assistance! – CUSTOM HOME on an oversized lot with upgrades throughout! This 4-bedroom, 3-bathroom home includes a spacious 3-car garage and features a thoughtfully designed two-way split floor plan with soaring 9’4” ceilings and a modern open-concept layout. Step inside and immediately notice the elegant Mohawk Revwood Plus driftwood luxury vinyl plank flooring that flows seamlessly through the entire home. To your right, a convenient mudroom connects to the laundry room and garage—great for keeping things tidy and organized. The heart of the home features a wide-open living and dining space that flows directly into a beautifully designed gourmet kitchen. This kitchen stuns with 42” upper cabinets, soft-close doors, silver hardware, quartz countertops, and a stylish subway tile backsplash. A large breakfast bar and upgraded Samsung stainless steel appliances add the perfect finishing touches for both function and flair. To one side of the home, two spacious bedrooms share a full bathroom with tile shower, granite countertop, and a linen closet. On the opposite side, the spacious primary suite features a tray ceiling, two walk-in closets, and a luxurious bathroom with granite dual vanities and a large glass-enclosed walk-in tiled shower. A fourth bedroom and third full bath provide even more space and flexibility. The bright living room includes sliding glass doors that lead out to a covered lanai—an ideal place to relax or entertain. Energy efficiency comes standard with double-pane windows throughout. Plus, a Samsung washer and dryer are included, and a one-year home warranty gives peace of mind. Conveniently located near top-rated schools, shopping, dining, and major highways, this move-in-ready home is one you don’t want to miss!
Zillow last checked: 8 hours ago
Listing updated: July 18, 2025 at 12:43pm
Listed by:
Benondre Cerezo 407-970-2080,
Coldwell Banker Realty
Bought with:
Justine Zodda
Peoples Trust Realty Inc
Source: Realtors Association of Citrus County,MLS#: 844401 Originating MLS: Realtors Association of Citrus County
Originating MLS: Realtors Association of Citrus County
Facts & features
Interior
Bedrooms & bathrooms
- Bedrooms: 4
- Bathrooms: 3
- Full bathrooms: 3
Primary bedroom
- Description: Flooring: Carpet,Tile
- Features: Dual Sinks, En Suite Bathroom, Granite Counters, High Ceilings, Stall Shower, Walk-In Closet(s), Primary Suite
- Level: Main
- Dimensions: 16.00 x 14.00
Bedroom
- Description: Flooring: Carpet,Tile
- Features: En Suite Bathroom, Granite Counters, High Ceilings
- Level: Main
- Dimensions: 12.00 x 11.00
Bedroom
- Description: Flooring: Carpet
- Features: High Ceilings
- Level: Main
- Dimensions: 12.00 x 11.00
Bedroom
- Description: Flooring: Carpet
- Features: High Ceilings
- Level: Main
- Dimensions: 12.00 x 11.00
Dining room
- Description: Flooring: Vinyl
- Features: High Ceilings, Pantry
- Level: Main
- Dimensions: 14.00 x 10.00
Great room
- Description: Flooring: Vinyl
- Features: High Ceilings, Sliding Glass Door(s)
- Level: Main
- Dimensions: 20.00 x 18.00
Kitchen
- Description: Flooring: Vinyl
- Features: Breakfast Bar, Built-in Features, French Door(s)/Atrium Door(s), Granite Counters, High Ceilings, Kitchen Island, Living/Dining Room
- Level: Main
- Dimensions: 14.00 x 10.00
Screened porch
- Description: Flooring: Concrete
- Features: High Ceilings, Sliding Glass Door(s)
- Level: Main
- Dimensions: 17.00 x 11.00
Heating
- Central, Electric
Cooling
- Central Air, Electric
Appliances
- Included: Dryer, Dishwasher, Electric Oven, Electric Range, Disposal, Microwave, Oven, Range, Refrigerator, Washer
- Laundry: Laundry - Living Area
Features
- Tray Ceiling(s), Dual Sinks, Main Level Primary, Multiple Primary Suites, Open Floorplan, Pantry, Stone Counters, Split Bedrooms, Shower Only, Separate Shower, Tub Shower, Walk-In Closet(s), Wood Cabinets, French Door(s)/Atrium Door(s), Programmable Thermostat, Sliding Glass Door(s)
- Flooring: Carpet, Luxury Vinyl Plank, Tile
- Doors: French Doors, Sliding Doors
- Windows: Double Pane Windows, Single Hung
Interior area
- Total structure area: 2,721
- Total interior livable area: 2,092 sqft
Property
Parking
- Total spaces: 3
- Parking features: Attached, Concrete, Driveway, Garage, Parking Pad, Garage Door Opener
- Attached garage spaces: 3
- Has uncovered spaces: Yes
Features
- Exterior features: Landscaping, Concrete Driveway
- Pool features: None, Community
Lot
- Size: 0.27 Acres
- Features: Cleared, Flat, Trees
Details
- Parcel number: 2220066
- Zoning: PDR
- Special conditions: Standard
Construction
Type & style
- Home type: SingleFamily
- Architectural style: Contemporary
- Property subtype: Single Family Residence
Materials
- Stone, Stucco
- Foundation: Block, Slab
- Roof: Asphalt,Shingle
Condition
- New Construction
- New construction: Yes
- Year built: 2025
Details
- Warranty included: Yes
Utilities & green energy
- Sewer: Public Sewer
- Water: Public
Community & neighborhood
Community
- Community features: Clubhouse, Golf, Park, Tennis Court(s)
Location
- Region: Homosassa
- Subdivision: Sugarmill Woods - Oak Village
HOA & financial
HOA
- Has HOA: Yes
- HOA fee: $155 annually
- Services included: Maintenance Grounds, Pool(s), Recreation Facilities
- Association name: Oak Village HOA
- Association phone: 352-621-8053
Other
Other facts
- Listing terms: Cash,Conventional,FHA,USDA Loan,VA Loan
- Road surface type: Paved
Price history
| Date | Event | Price |
|---|---|---|
| 7/18/2025 | Sold | $375,000$179/sqft |
Source: | ||
| 6/18/2025 | Pending sale | $375,000$179/sqft |
Source: | ||
| 6/7/2025 | Price change | $375,000-3.8%$179/sqft |
Source: | ||
| 4/11/2025 | Listed for sale | $389,900+1317.8%$186/sqft |
Source: | ||
| 6/28/2024 | Sold | $27,500-8.3%$13/sqft |
Source: | ||
Public tax history
| Year | Property taxes | Tax assessment |
|---|---|---|
| 2024 | $321 +2.9% | $13,470 +10% |
| 2023 | $312 +20.1% | $12,245 +10% |
| 2022 | $260 +14.3% | $11,132 +10% |
Find assessor info on the county website
Neighborhood: Sugarmill Woods
Nearby schools
GreatSchools rating
- 6/10Lecanto Primary SchoolGrades: PK-5Distance: 8.8 mi
- 5/10Lecanto Middle SchoolGrades: 6-8Distance: 8.9 mi
- 5/10Lecanto High SchoolGrades: 9-12Distance: 8.7 mi
Schools provided by the listing agent
- Elementary: Lecanto Primary
- Middle: Lecanto Middle
- High: Lecanto High
Source: Realtors Association of Citrus County. This data may not be complete. We recommend contacting the local school district to confirm school assignments for this home.

Get pre-qualified for a loan
At Zillow Home Loans, we can pre-qualify you in as little as 5 minutes with no impact to your credit score.An equal housing lender. NMLS #10287.
Sell for more on Zillow
Get a free Zillow Showcase℠ listing and you could sell for .
$371,000
2% more+ $7,420
With Zillow Showcase(estimated)
$378,420


