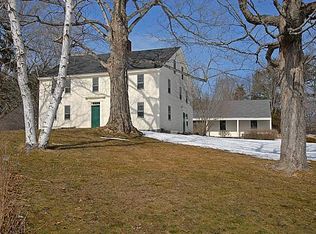Closed
Listed by:
Fine Homes Group International,
Keller Williams Realty-Metropolitan 603-232-8282
Bought with: Duston Leddy Real Estate
$1,220,000
8 Captains Way, Exeter, NH 03833
3beds
3,358sqft
Single Family Residence
Built in 1999
0.95 Acres Lot
$1,233,000 Zestimate®
$363/sqft
$5,086 Estimated rent
Home value
$1,233,000
$1.13M - $1.33M
$5,086/mo
Zestimate® history
Loading...
Owner options
Explore your selling options
What's special
METICULOUSLY CRAFTED DECORATOR’S DELIGHT! SOPHISTICATION AND STYLE IN AN IDYLLIC SETTING! Thoughtfully set back on park-like acreage in a premier neighborhood, minutes to the train taking you to Boston or Portland, an expansive covered porch welcomes you to pull up a chair and take in panoramic views. Inside high-end millwork and luxury finishes greet your eye. Behind French doors spy a serene home office perfect for work-from-home. Escort guests to the soaring and stunning living room for a glass of your favorite vintage by the two story stone fireplace. Built-in cabinetry and a wall of windows lend a refined air. Gather around the expansive island in the gourmet kitchen where custom cabinetry and commercial grade six burner gas cooktop will delight the most experienced chef. In balmy months the stone patio beckons with curated areas for relaxing, dining, grilling and stargazing around the fire pit. Every night is a cinema-quality experience in the lower level state-of-the-art home theater, or grab a book or game and head up dedicated stairs to the bonus room for lazy evenings. At day’s end, recharge in a first floor primary featuring sumptuous ensuite bath and custom closet, while your vehicle does the same in the garage. Rest easy knowing family and guests will slumber peacefully in two upstairs bedrooms with designer bath. Enjoy miles of wooded paths for hiking and biking and Exeter’s quaint downtown, beaches and seacoast are only a short drive away. Showings begin 2/1/25
Zillow last checked: 8 hours ago
Listing updated: March 18, 2025 at 10:36am
Listed by:
Fine Homes Group International,
Keller Williams Realty-Metropolitan 603-232-8282
Bought with:
Joe Leddy
Duston Leddy Real Estate
Source: PrimeMLS,MLS#: 5027936
Facts & features
Interior
Bedrooms & bathrooms
- Bedrooms: 3
- Bathrooms: 3
- Full bathrooms: 2
- 1/2 bathrooms: 1
Heating
- Propane, Solar, Wood, Forced Air, Gas Heater, In Floor, Zoned
Cooling
- Central Air, Zoned
Appliances
- Included: Gas Cooktop, Dryer, Range Hood, Microwave, Gas Range, Refrigerator, Washer
- Laundry: 1st Floor Laundry
Features
- Ceiling Fan(s), Dining Area, Hearth, Home Theater Wiring, Kitchen Island, Primary BR w/ BA, Natural Light, Soaking Tub, Walk-In Closet(s), Walk-in Pantry, Programmable Thermostat, Smart Thermostat
- Flooring: Carpet, Wood, Vinyl Plank
- Doors: Security Door(s)
- Windows: Blinds, Screens
- Basement: Bulkhead,Concrete Floor,Partially Finished,Interior Stairs,Walk-Up Access
- Attic: Attic with Hatch/Skuttle
- Has fireplace: Yes
- Fireplace features: Wood Burning
Interior area
- Total structure area: 5,852
- Total interior livable area: 3,358 sqft
- Finished area above ground: 3,094
- Finished area below ground: 264
Property
Parking
- Total spaces: 2
- Parking features: Paved, Direct Entry, Finished, Driveway, Garage
- Garage spaces: 2
- Has uncovered spaces: Yes
Accessibility
- Accessibility features: 1st Floor 1/2 Bathroom, 1st Floor Bedroom, 1st Floor Hrd Surfce Flr, Bathroom w/Step-in Shower, Bathroom w/Tub, Paved Parking, 1st Floor Laundry
Features
- Levels: Two
- Stories: 2
- Patio & porch: Patio, Covered Porch
- Exterior features: Natural Shade
- Fencing: Full
Lot
- Size: 0.95 Acres
- Features: Country Setting, Landscaped, Level, Subdivided, Trail/Near Trail
Details
- Parcel number: EXTRM021L034
- Zoning description: RU
Construction
Type & style
- Home type: SingleFamily
- Architectural style: Cape
- Property subtype: Single Family Residence
Materials
- Clapboard Exterior
- Foundation: Concrete
- Roof: Asphalt Shingle
Condition
- New construction: No
- Year built: 1999
Utilities & green energy
- Electric: 200+ Amp Service, 220 Plug, Circuit Breakers
- Sewer: Leach Field, Shared, Septic Tank
- Utilities for property: Cable Available, Propane, Underground Utilities, Fiber Optic Internt Avail
Community & neighborhood
Security
- Security features: Security, HW/Batt Smoke Detector
Location
- Region: Exeter
HOA & financial
Other financial information
- Additional fee information: Fee: $750
Other
Other facts
- Road surface type: Paved
Price history
| Date | Event | Price |
|---|---|---|
| 3/17/2025 | Sold | $1,220,000+1.7%$363/sqft |
Source: | ||
| 1/29/2025 | Listed for sale | $1,200,000+22.4%$357/sqft |
Source: | ||
| 8/31/2021 | Sold | $980,000+12.8%$292/sqft |
Source: | ||
| 7/24/2021 | Pending sale | $869,000$259/sqft |
Source: | ||
| 7/15/2021 | Listed for sale | $869,000+51.1%$259/sqft |
Source: | ||
Public tax history
| Year | Property taxes | Tax assessment |
|---|---|---|
| 2024 | $20,032 +21.1% | $1,126,000 +82.2% |
| 2023 | $16,547 +8.2% | $617,900 |
| 2022 | $15,293 +2% | $617,900 +1% |
Find assessor info on the county website
Neighborhood: 03833
Nearby schools
GreatSchools rating
- NAMain Street SchoolGrades: PK-2Distance: 2.4 mi
- 7/10Cooperative Middle SchoolGrades: 6-8Distance: 3.3 mi
- 8/10Exeter High SchoolGrades: 9-12Distance: 2.7 mi
Get a cash offer in 3 minutes
Find out how much your home could sell for in as little as 3 minutes with a no-obligation cash offer.
Estimated market value$1,233,000
Get a cash offer in 3 minutes
Find out how much your home could sell for in as little as 3 minutes with a no-obligation cash offer.
Estimated market value
$1,233,000
