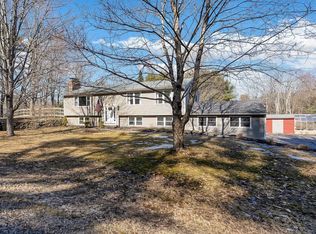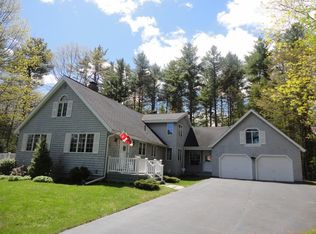Closed
$725,000
8 Carriage Road, Freeport, ME 04032
3beds
1,703sqft
Single Family Residence
Built in 1978
2.5 Acres Lot
$735,500 Zestimate®
$426/sqft
$3,041 Estimated rent
Home value
$735,500
$691,000 - $780,000
$3,041/mo
Zestimate® history
Loading...
Owner options
Explore your selling options
What's special
Charming Center Chimney Cape located on a sunny , elevated corner lot close to all of Freeport's amenities. Owners have tastefully added bedroom and living space on both floors with a well-designed mud-room, laundry area, a comfortable family room and a large walk-in closet - dressing room. The front to back living room features a slate hearth and beautiful soapstone wood stove, wide-pine floors and exposed oak beams. A slider leads to a private and sunny deck. Additional heating is provided by a Rinai and electric baseboard.
The detached barn, measuring 22.5 x 26.5 ft , yields at least one parking place, storage and/or workshop space. Upstairs a loft area was expanded into a three room, heated studio/guest-room or office, a total of approximately 360 sf. No running water at the moment , but an Ecolet toilet, a sink and a K-1 Monitor heater are provided.
All this privacy and comfort is close to many of Freeport's shops and restaurants, and 5 minutes to The Bow Street Market. The Pettengill Farm is within walking distance, and a short drive to Maine Audubon Mast Landing Sanctuary and the Wolfe Neck Center.
Public transportation is available by Amtrak Downeaster or the Metro Breez, with the Portland Jetport about 40 minutes away
Zillow last checked: 8 hours ago
Listing updated: July 17, 2025 at 07:09am
Listed by:
Krainin Real Estate
Bought with:
Portside Real Estate Group
Source: Maine Listings,MLS#: 1625111
Facts & features
Interior
Bedrooms & bathrooms
- Bedrooms: 3
- Bathrooms: 2
- Full bathrooms: 2
Primary bedroom
- Features: Closet, Skylight
- Level: Second
Bedroom 2
- Features: Closet
- Level: Second
Bedroom 3
- Level: First
Bedroom 3
- Features: Closet
- Level: Second
Dining room
- Features: Skylight
- Level: First
Family room
- Level: First
Kitchen
- Level: First
Heating
- Baseboard, Direct Vent Heater, Wood Stove
Cooling
- Has cooling: Yes
Appliances
- Included: Dishwasher, Dryer, Microwave, Electric Range, Refrigerator, Washer
Features
- Bathtub, Shower
- Flooring: Tile, Vinyl, Wood
- Basement: Bulkhead,Interior Entry,Crawl Space,Partial,Unfinished
- Has fireplace: No
Interior area
- Total structure area: 1,703
- Total interior livable area: 1,703 sqft
- Finished area above ground: 1,703
- Finished area below ground: 0
Property
Parking
- Parking features: Paved, 5 - 10 Spaces, On Site, Off Street, Detached, Storage
Features
- Patio & porch: Deck
- Has view: Yes
- View description: Trees/Woods
Lot
- Size: 2.50 Acres
- Features: Near Shopping, Near Turnpike/Interstate, Near Town, Neighborhood, Near Railroad, Corner Lot, Wooded
Details
- Additional structures: Barn(s)
- Parcel number: FPRTM20B52L13U0
- Zoning: RR 2
Construction
Type & style
- Home type: SingleFamily
- Architectural style: Cape Cod
- Property subtype: Single Family Residence
Materials
- Wood Frame, Clapboard, Wood Siding
- Roof: Composition,Pitched,Shingle
Condition
- Year built: 1978
Utilities & green energy
- Electric: On Site, Circuit Breakers, Generator Hookup
- Sewer: Private Sewer, Septic Design Available
- Water: Private, Well
- Utilities for property: Utilities On
Community & neighborhood
Location
- Region: Freeport
- Subdivision: Pettengill Heights, Sec 2
Other
Other facts
- Road surface type: Paved
Price history
| Date | Event | Price |
|---|---|---|
| 7/16/2025 | Sold | $725,000+15.6%$426/sqft |
Source: | ||
| 6/10/2025 | Pending sale | $627,000$368/sqft |
Source: | ||
| 6/3/2025 | Listed for sale | $627,000$368/sqft |
Source: | ||
Public tax history
| Year | Property taxes | Tax assessment |
|---|---|---|
| 2024 | $6,114 +9.1% | $458,000 +12.4% |
| 2023 | $5,605 +5.9% | $407,600 +5.1% |
| 2022 | $5,295 +2.2% | $387,900 0% |
Find assessor info on the county website
Neighborhood: 04032
Nearby schools
GreatSchools rating
- 9/10Mast Landing SchoolGrades: 3-5Distance: 0.7 mi
- 10/10Freeport Middle SchoolGrades: 6-8Distance: 1.5 mi
- 9/10Freeport High SchoolGrades: 9-12Distance: 1.6 mi
Get pre-qualified for a loan
At Zillow Home Loans, we can pre-qualify you in as little as 5 minutes with no impact to your credit score.An equal housing lender. NMLS #10287.
Sell for more on Zillow
Get a Zillow Showcase℠ listing at no additional cost and you could sell for .
$735,500
2% more+$14,710
With Zillow Showcase(estimated)$750,210

