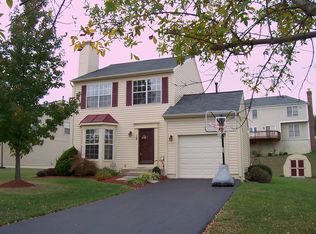Sold for $413,500 on 07/22/25
$413,500
8 Cascade Range Ct, Owings Mills, MD 21117
3beds
1,380sqft
Single Family Residence
Built in 1993
7,710 Square Feet Lot
$407,800 Zestimate®
$300/sqft
$2,703 Estimated rent
Home value
$407,800
$375,000 - $440,000
$2,703/mo
Zestimate® history
Loading...
Owner options
Explore your selling options
What's special
Charming colonial offers a perfect blend of comfort and convenience! This original owner is parting with this stunning colonial in the highly sought-after Rolling Ridge community offering a rare opportunity to own a beautifully maintained property in an ideal location close to everything you need. Spacious 3-level home provides ample living areas for relaxation and entertainment including 3 generously sized bedrooms providing comfort and privacy for the whole family, 2.5 well-appointed baths designed with both style and functionality in mind. A bright and inviting living room is perfect for creating cherished memories, dining room to host family meals and special gatherings. A lovely kitchen with modern touches, ideal for culinary enthusiasts. Outdoor Features include a delightful yard, offering space for gardening, play, or simply enjoying the outdoors. One-car garage providing convenience and storage solutions. New roof installed in May 2025, ensuring peace of mind and durability for years to come. This prime location is nestled in the heart of Rolling Ridge, this home boasts a location that’s close to schools, shopping, dining, and major commuter routes, making it the perfect choice for those seeking both tranquility and accessibility. Don’t miss the chance to make this delightful colonial your forever home! Schedule a viewing today to experience its charm and potential firsthand. HVAC units 2022 HVAC compressor motor replaced 2025 Gas Furnace 2017 Water Heater 2020 Refrigerator 2021 Gas Stove & Microwave 2017 Dishwasher 2020 Washer/Dryer 2010 New Roof 2025 Siding/Gutters 2021
Zillow last checked: 8 hours ago
Listing updated: July 23, 2025 at 08:44am
Listed by:
June Steinweg 410-353-4157,
Long & Foster Real Estate, Inc.
Bought with:
Tony Zowd, 602313
Coldwell Banker Realty
Source: Bright MLS,MLS#: MDBC2129494
Facts & features
Interior
Bedrooms & bathrooms
- Bedrooms: 3
- Bathrooms: 3
- Full bathrooms: 2
- 1/2 bathrooms: 1
- Main level bathrooms: 1
Primary bedroom
- Features: Flooring - Carpet
- Level: Upper
- Area: 195 Square Feet
- Dimensions: 15 x 13
Bedroom 2
- Features: Flooring - Carpet
- Level: Upper
- Area: 81 Square Feet
- Dimensions: 9 x 9
Bedroom 3
- Features: Flooring - Carpet
- Level: Upper
- Area: 99 Square Feet
- Dimensions: 11 x 9
Primary bathroom
- Level: Upper
Bathroom 2
- Level: Upper
Dining room
- Level: Main
- Area: 110 Square Feet
- Dimensions: 11 x 10
Family room
- Level: Lower
Kitchen
- Level: Main
- Area: 110 Square Feet
- Dimensions: 11 x 10
Living room
- Level: Main
- Area: 294 Square Feet
- Dimensions: 21 x 14
Heating
- Heat Pump, Natural Gas
Cooling
- Ceiling Fan(s), Central Air, Electric
Appliances
- Included: Dishwasher, Disposal, Dryer, Microwave, Oven/Range - Gas, Refrigerator, Washer, Gas Water Heater
- Laundry: Main Level
Features
- Ceiling Fan(s)
- Flooring: Carpet, Ceramic Tile, Wood
- Windows: Bay/Bow
- Basement: Partial,Improved,Partially Finished
- Has fireplace: No
Interior area
- Total structure area: 2,040
- Total interior livable area: 1,380 sqft
- Finished area above ground: 1,380
- Finished area below ground: 0
Property
Parking
- Total spaces: 3
- Parking features: Garage Faces Front, Garage Door Opener, Asphalt, Attached, Driveway
- Attached garage spaces: 1
- Uncovered spaces: 2
Accessibility
- Accessibility features: None
Features
- Levels: Three
- Stories: 3
- Exterior features: Bump-outs
- Pool features: None
Lot
- Size: 7,710 sqft
Details
- Additional structures: Above Grade, Below Grade
- Parcel number: 04022200014574
- Zoning: R
- Special conditions: Standard
Construction
Type & style
- Home type: SingleFamily
- Architectural style: Colonial
- Property subtype: Single Family Residence
Materials
- Vinyl Siding
- Foundation: Block
- Roof: Architectural Shingle
Condition
- Very Good
- New construction: No
- Year built: 1993
Details
- Builder model: BARCLAY
- Builder name: PULTE HOMES
Utilities & green energy
- Sewer: Public Sewer
- Water: Public
- Utilities for property: Natural Gas Available
Community & neighborhood
Location
- Region: Owings Mills
- Subdivision: Rolling Ridge
HOA & financial
HOA
- Has HOA: Yes
- HOA fee: $307 annually
- Association name: AMERICAN COMMUNITY MANAGEMENT
Other
Other facts
- Listing agreement: Exclusive Right To Sell
- Ownership: Fee Simple
Price history
| Date | Event | Price |
|---|---|---|
| 7/22/2025 | Sold | $413,500+3.4%$300/sqft |
Source: | ||
| 7/16/2025 | Pending sale | $399,999$290/sqft |
Source: | ||
| 6/23/2025 | Contingent | $399,999$290/sqft |
Source: | ||
| 6/20/2025 | Listed for sale | $399,999+199%$290/sqft |
Source: | ||
| 3/29/1994 | Sold | $133,790$97/sqft |
Source: Public Record | ||
Public tax history
| Year | Property taxes | Tax assessment |
|---|---|---|
| 2025 | $4,521 +27.1% | $312,200 +6.4% |
| 2024 | $3,556 +6.5% | $293,400 +6.5% |
| 2023 | $3,338 +7% | $275,400 -6.1% |
Find assessor info on the county website
Neighborhood: 21117
Nearby schools
GreatSchools rating
- 3/10New Town Elementary SchoolGrades: PK-5Distance: 0.7 mi
- 3/10Deer Park Middle Magnet SchoolGrades: 6-8Distance: 0.5 mi
- 4/10New Town High SchoolGrades: 9-12Distance: 0.7 mi
Schools provided by the listing agent
- Elementary: New Town
- Middle: Deer Park
- High: New Town
- District: Baltimore County Public Schools
Source: Bright MLS. This data may not be complete. We recommend contacting the local school district to confirm school assignments for this home.

Get pre-qualified for a loan
At Zillow Home Loans, we can pre-qualify you in as little as 5 minutes with no impact to your credit score.An equal housing lender. NMLS #10287.
Sell for more on Zillow
Get a free Zillow Showcase℠ listing and you could sell for .
$407,800
2% more+ $8,156
With Zillow Showcase(estimated)
$415,956