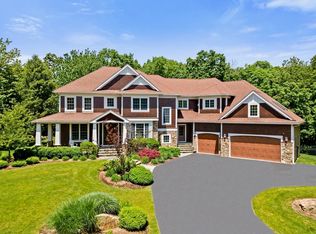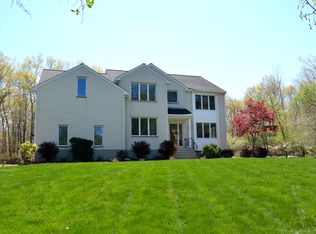Offer Accepted...Open House for Sat & Sun cancelledMajestic setting for this Stately Colonial in prestigious neighborhood. Dramatic 2-story entry foyer welcomes you to a wonderful 1st floor layout offering a corner home office perfect for today's lifestyle. The gourmet updated kitchen features granite center island, gas cooking, gorgeous deep-stained hardwood floors. Stone fireplaced Family Room leads to awesome screened porch and sundeck overlooking wonderful backyard surrounded by wooded privacy, perfect for entertaining family & friends with your own outdoor hottub and shower. Spacious 4 bedrooms on 2nd level, including Main Bedroom stunning upgraded en-suite bathroom/2 walk-in closets. Beautifully finished lower level Family Room and extra guest room (or 2nd home office). Take advantage of Sharon's top-ranked and award-winning schools! Property abuts Interlocken Park with conservation trails leading all the way to Rattlesnake Hill.
This property is off market, which means it's not currently listed for sale or rent on Zillow. This may be different from what's available on other websites or public sources.

