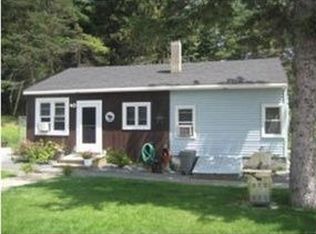Comfortable, open concept ranch loaded with value. A large, eat in country kitchen with new countertops and center island as well as a separate dining area with an amazing pantry room. The nicely finished, walkout basement is heated and has a home office section and guest quarters with a sleeping area and living room. A four season room at the front of the house for year round use plus a 3 season porch to sit out and enjoy the bounty of the backyard, raised vegetable gardens, strawberry and blueberry plants. A backyard farmer will appreciate the extensive fenced in composting area which could easily be converted to an excellent kennel area with access to an insulated shed and outbuilding. If that???s not your thing, no worries, the seller will remove the gardens and return it to a level, fully fenced yard for you. If you are an auto enthusiast or into power sports or power tools, the massive 24x30 garage is perfect for all your gear. You will be amazed with what this home offers. The space of the finished basement offers flexibility for your lifestyle. This home is turnkey, super-clean and well maintained with a newer roof, newer well pump and hot water heater, Mitsubishi units for A/C and heating. Schedule your showing today. Subject to seller finding suitable housing.
This property is off market, which means it's not currently listed for sale or rent on Zillow. This may be different from what's available on other websites or public sources.
