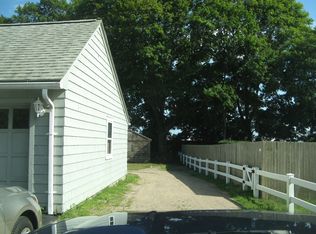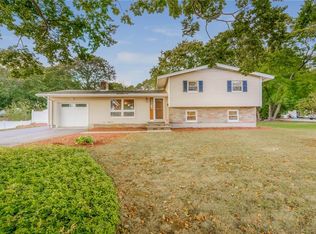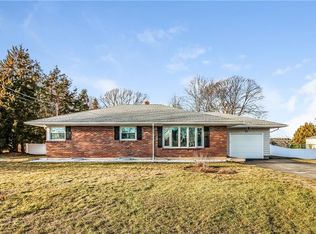Sold for $465,000 on 08/20/25
$465,000
8 Charles Ave, Westerly, RI 02891
3beds
1,242sqft
Single Family Residence
Built in 1940
0.34 Acres Lot
$472,600 Zestimate®
$374/sqft
$2,642 Estimated rent
Home value
$472,600
$425,000 - $525,000
$2,642/mo
Zestimate® history
Loading...
Owner options
Explore your selling options
What's special
Meticulously maintained and move-in ready, this charming 3-bedroom, 1-bath Cape is ideally situated on a quiet cul-de-sac. Enjoy gleaming hardwood floors throughout, a newer boiler, and maintenance-free siding and replacement windows. With a 1-car garage, fenced yard, and beautiful landscaping, this home truly offers a turnkey experience. You'll be just minutes from downtown, highway access, shopping, and Westerly's stunning 7 miles of beaches. Don't miss the opportunity to own this fantastic Cape Cod home – schedule your showing today!
Zillow last checked: 8 hours ago
Listing updated: August 21, 2025 at 10:16am
Listed by:
Mark Wright 401-787-5203,
Coldwell Banker Coastal Homes
Bought with:
Holly Powell, RES.0033778
BHHS New England Properties
Source: StateWide MLS RI,MLS#: 1390620
Facts & features
Interior
Bedrooms & bathrooms
- Bedrooms: 3
- Bathrooms: 1
- Full bathrooms: 1
Bathroom
- Features: Ceiling Height 7 to 9 ft
- Level: First
Other
- Features: Ceiling Height 7 to 9 ft
- Level: First
Other
- Features: Ceiling Height 7 to 9 ft
- Level: First
Other
- Features: Ceiling Height 7 to 9 ft
- Level: Second
Dining area
- Features: Ceiling Height 7 to 9 ft
- Level: First
Kitchen
- Features: Ceiling Height 7 to 9 ft
- Level: First
Living room
- Features: Ceiling Height 7 to 9 ft
- Level: First
Heating
- Oil, Forced Water
Cooling
- None
Appliances
- Included: Electric Water Heater, Dishwasher, Dryer, Microwave, Oven/Range, Refrigerator, Washer
Features
- Wall (Dry Wall), Wall (Plaster), Skylight, Plumbing (Mixed), Insulation (Ceiling), Insulation (Walls), Ceiling Fan(s)
- Flooring: Ceramic Tile, Hardwood
- Windows: Skylight(s)
- Basement: Full,Interior and Exterior,Unfinished
- Has fireplace: No
- Fireplace features: None
Interior area
- Total structure area: 1,242
- Total interior livable area: 1,242 sqft
- Finished area above ground: 1,242
- Finished area below ground: 0
Property
Parking
- Total spaces: 5
- Parking features: Attached, Driveway
- Attached garage spaces: 1
- Has uncovered spaces: Yes
Lot
- Size: 0.34 Acres
- Features: Cul-De-Sac
Details
- Foundation area: 700
- Parcel number: WESTM98B13
- Zoning: R15
- Special conditions: Conventional/Market Value
- Other equipment: Cable TV
Construction
Type & style
- Home type: SingleFamily
- Architectural style: Cape Cod
- Property subtype: Single Family Residence
Materials
- Dry Wall, Plaster, Vinyl Siding
- Foundation: Concrete Perimeter
Condition
- New construction: No
- Year built: 1940
Utilities & green energy
- Electric: 110 Volts
- Sewer: Public Sewer
- Water: Public
- Utilities for property: Sewer Connected, Water Connected
Community & neighborhood
Community
- Community features: Near Public Transport, Commuter Bus, Golf, Highway Access, Hospital, Interstate, Marina, Private School, Public School, Railroad, Recreational Facilities, Restaurants, Schools, Near Shopping, Near Swimming, Tennis
Location
- Region: Westerly
Price history
| Date | Event | Price |
|---|---|---|
| 8/20/2025 | Sold | $465,000+3.6%$374/sqft |
Source: | ||
| 8/4/2025 | Pending sale | $449,000$362/sqft |
Source: | ||
| 8/1/2025 | Listed for sale | $449,000+28.3%$362/sqft |
Source: | ||
| 1/13/2021 | Listing removed | -- |
Source: | ||
| 10/30/2020 | Listed for sale | $349,900+36.1%$282/sqft |
Source: Coldwell Banker Coastal Homes #1268779 | ||
Public tax history
| Year | Property taxes | Tax assessment |
|---|---|---|
| 2025 | $2,903 -10.5% | $373,100 +20.2% |
| 2024 | $3,243 +3.5% | $310,300 |
| 2023 | $3,134 | $310,300 |
Find assessor info on the county website
Neighborhood: 02891
Nearby schools
GreatSchools rating
- 6/10Westerly Middle SchoolGrades: 5-8Distance: 1.4 mi
- 6/10Westerly High SchoolGrades: 9-12Distance: 1.3 mi
- 6/10Dunn's Corners SchoolGrades: K-4Distance: 2 mi

Get pre-qualified for a loan
At Zillow Home Loans, we can pre-qualify you in as little as 5 minutes with no impact to your credit score.An equal housing lender. NMLS #10287.
Sell for more on Zillow
Get a free Zillow Showcase℠ listing and you could sell for .
$472,600
2% more+ $9,452
With Zillow Showcase(estimated)
$482,052

