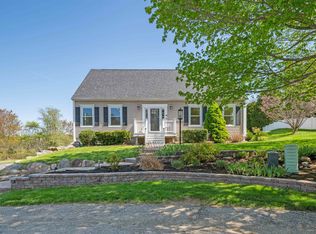House Beautiful! Picture perfect colonial framed by lovely landscaping & sitting pretty on corner lot in popular neighborhood. Offered by the original owners, this wonderful home has been thoughtfully updated & expanded over the years to accommodate family living & entertaining. Filled w/natural light & brimming w/ classic appointments thruout -crown molding, wainscoting, french doors & more; the sleek kitchen boasts quartz counters, SS appliances & breakfast bar open to welcoming dining area; step into the gorgeous sunroom w/ travertine tile that overlooks the lush backyard; FR w/fireplace & french doors to oversized deck; nicely appointed LR, fabulous primary suite is a private sanctuary, lovely bedroom w/backyard views, sumptuous spa-like bath w/ double vanities, soaking tub, custom travertine tile shower, custom walk in closet & shoe closet. Family bath w/whirlpool tub & 2 additional bedrooms & walk in attic w/expansion potential completes the 2nd flr. The LL is finished w/ generous family/rec room, 2 additional bedrooms or work out space, open dinette area & 3/4 tile bath & fun playspace under the stairs. The septic has been upgraded to 5 bedroom & the LL is perfect for blended family living, in-law or work/play And then there's outdoor living- so many options to enjoy this lovely yard, morning coffee on the farmer's porch, bluestone patio w/awning, expansive deck & the sunroom for year round enjoyment & views. * Public Open House Saturday 6/25 from 11-2:00.
This property is off market, which means it's not currently listed for sale or rent on Zillow. This may be different from what's available on other websites or public sources.

