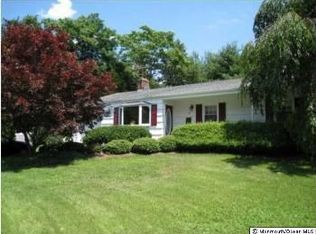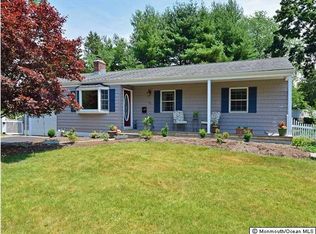Sold for $750,000 on 07/12/24
$750,000
8 Cherry Tree Ln, Middletown, NJ 07748
4beds
2,638sqft
Single Family Residence
Built in 1953
10,530 Square Feet Lot
$808,600 Zestimate®
$284/sqft
$4,043 Estimated rent
Home value
$808,600
$736,000 - $889,000
$4,043/mo
Zestimate® history
Loading...
Owner options
Explore your selling options
What's special
Welcome to 8 Cherry Tree Lane, where you're surrounded by charm from the moment you arrive. This custom 4 bedroom, 2 bathroom home has been meticulously maintained and is ready for new owners. Situated on a large corner lot, this yard is perfect for BBQs just in time for summer. As you enter, you'll be welcomed by an elegant foyer featuring a large staircase and high ceilings. As you tour the home, you'll see there is no shortage of living space. Head upstairs and you'll be WOWed by the large master bedroom which features a high tray ceiling and a large master closet. From the master bedroom, travel into the huge Jack and Jill bathroom, which will immediately have you dreaming of relaxing in your soaking tub. The three guest bedrooms are generously sized and have tons of natural light. Middletown Village is highly desired and it's no guess why. While you are nestled in privacy, you're only minutes from anything you could possibly need whether it be shopping, nightlife, nature, or work travel. A commuter's dream, you are right around the corner from the Middletown train station and a short ride from the Belford Ferry.
Zillow last checked: 8 hours ago
Listing updated: July 12, 2024 at 04:35pm
Listed by:
SCOTT L. INDERWIES,
DRIFTWOOD REAL ESTATE GROUP 732-888-0041
Source: All Jersey MLS,MLS#: 2412621R
Facts & features
Interior
Bedrooms & bathrooms
- Bedrooms: 4
- Bathrooms: 2
- Full bathrooms: 2
Dining room
- Features: Living Dining Combo, Formal Dining Room
Kitchen
- Features: Separate Dining Area
Basement
- Area: 0
Heating
- Zoned, Forced Air
Cooling
- Central Air, Zoned
Appliances
- Included: Dishwasher, Dryer, Gas Range/Oven, Microwave, Refrigerator, Washer, Gas Water Heater
Features
- High Ceilings, 1 Bedroom, Laundry Room, Living Room, Bath Full, Storage, Family Room, Utility Room, 3 Bedrooms, None
- Flooring: Carpet, Ceramic Tile, Wood
- Basement: Slab
- Number of fireplaces: 1
- Fireplace features: Decorative
Interior area
- Total structure area: 2,638
- Total interior livable area: 2,638 sqft
Property
Parking
- Total spaces: 1
- Parking features: 2 Car Width, 2 Cars Deep, Garage, Attached, Garage Door Opener
- Attached garage spaces: 1
- Has uncovered spaces: Yes
Features
- Levels: Two
- Patio & porch: Patio
- Exterior features: Patio, Storage Shed
Lot
- Size: 10,530 sqft
- Dimensions: 78.00 x 135.00
- Features: Corner Lot
Details
- Additional structures: Shed(s)
- Parcel number: 3200605000000084
Construction
Type & style
- Home type: SingleFamily
- Architectural style: Colonial, Custom Home
- Property subtype: Single Family Residence
Materials
- Roof: Asphalt
Condition
- Year built: 1953
Utilities & green energy
- Gas: Natural Gas
- Sewer: Public Sewer
- Water: Public
- Utilities for property: Electricity Connected, Natural Gas Connected
Community & neighborhood
Location
- Region: Middletown
Other
Other facts
- Ownership: Fee Simple
Price history
| Date | Event | Price |
|---|---|---|
| 7/12/2024 | Sold | $750,000+13.8%$284/sqft |
Source: | ||
| 7/8/2024 | Contingent | $659,000$250/sqft |
Source: | ||
| 6/7/2024 | Pending sale | $659,000$250/sqft |
Source: | ||
| 6/1/2024 | Listed for sale | $659,000+128%$250/sqft |
Source: | ||
| 6/23/2003 | Sold | $289,000$110/sqft |
Source: Public Record | ||
Public tax history
| Year | Property taxes | Tax assessment |
|---|---|---|
| 2024 | $11,642 -6% | $707,700 -0.7% |
| 2023 | $12,388 +7.3% | $712,800 +16.3% |
| 2022 | $11,541 +1.1% | $612,900 +11.6% |
Find assessor info on the county website
Neighborhood: Red Hill
Nearby schools
GreatSchools rating
- 7/10Middletown Village Elementary SchoolGrades: PK-5Distance: 0.2 mi
- 7/10Thompson Middle SchoolGrades: 6-8Distance: 2.3 mi
- 5/10Middletown - North High SchoolGrades: 9-12Distance: 1.4 mi

Get pre-qualified for a loan
At Zillow Home Loans, we can pre-qualify you in as little as 5 minutes with no impact to your credit score.An equal housing lender. NMLS #10287.
Sell for more on Zillow
Get a free Zillow Showcase℠ listing and you could sell for .
$808,600
2% more+ $16,172
With Zillow Showcase(estimated)
$824,772
