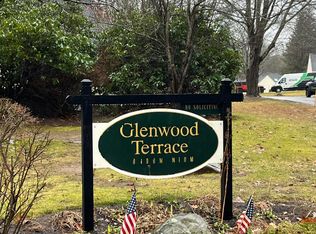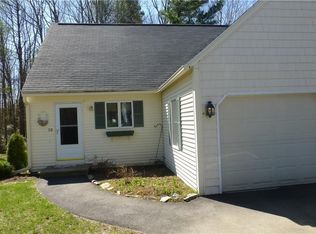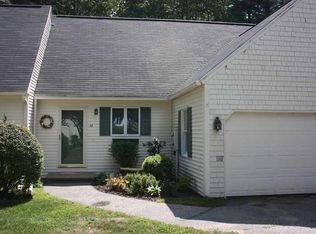Closed
$422,000
8 Chickadee Lane #8, Kennebunk, ME 04043
2beds
925sqft
Condominium
Built in 1987
-- sqft lot
$437,700 Zestimate®
$456/sqft
$2,468 Estimated rent
Home value
$437,700
$394,000 - $490,000
$2,468/mo
Zestimate® history
Loading...
Owner options
Explore your selling options
What's special
An end unit has just become available in Glenwood Terrace! Located in one of the most versatile and flexible communities, the condominium is located 2 miles to downtown Kennebunk and a minute from the highway. Proximity to the beach and walking trails adds to the convenience. Leave the car in the one-car garage to access the paths of Hope Cemetery & Woods right around the corner. Come back to relax on your private deck and prepare meals in the renovated kitchen. The 2 bedroom year-round condominium features an open kitchen/living floor plan for entertaining, a HUGE walk in master bedroom closet, lofted second floor with sitting/reading/office area and full bathrooms on both the first and second floor. *All room measurements are approximate. Open House Saturday the 25th 11:00-12:30.
Zillow last checked: 8 hours ago
Listing updated: October 16, 2024 at 12:59pm
Listed by:
Carey & Giampa, LLC
Bought with:
Melendy Real Estate Inc
Source: Maine Listings,MLS#: 1589639
Facts & features
Interior
Bedrooms & bathrooms
- Bedrooms: 2
- Bathrooms: 2
- Full bathrooms: 2
Bedroom 1
- Features: Closet
- Level: First
- Area: 124.32 Square Feet
- Dimensions: 11.1 x 11.2
Bedroom 2
- Features: Walk-In Closet(s)
- Level: Second
- Area: 165.6 Square Feet
- Dimensions: 11.5 x 14.4
Kitchen
- Features: Kitchen Island
- Level: First
- Area: 138.32 Square Feet
- Dimensions: 15.2 x 9.1
Living room
- Features: Vaulted Ceiling(s)
- Level: First
- Area: 226.48 Square Feet
- Dimensions: 15.2 x 14.9
Loft
- Features: Stairway
- Level: Second
- Area: 140.4 Square Feet
- Dimensions: 7.2 x 19.5
Heating
- Baseboard, Direct Vent Heater
Cooling
- None
Appliances
- Included: Cooktop, Dishwasher, Microwave, Gas Range, Refrigerator
Features
- 1st Floor Bedroom, Bathtub, Walk-In Closet(s)
- Flooring: Carpet, Laminate, Tile, Wood
- Basement: Interior Entry,Crawl Space,Unfinished
- Has fireplace: No
Interior area
- Total structure area: 925
- Total interior livable area: 925 sqft
- Finished area above ground: 925
- Finished area below ground: 0
Property
Parking
- Total spaces: 1
- Parking features: Paved, 1 - 4 Spaces
- Garage spaces: 1
Features
- Patio & porch: Deck
- Has view: Yes
- View description: Scenic, Trees/Woods
Lot
- Size: 1 Acres
- Features: Near Shopping, Near Turnpike/Interstate, Near Town, Neighborhood, Landscaped
Details
- Parcel number: 8Chickadee Lane8Kennebun39003008
- Zoning: VR
Construction
Type & style
- Home type: Condo
- Architectural style: Cape Cod
- Property subtype: Condominium
Materials
- Wood Frame, Wood Siding
- Roof: Shingle
Condition
- Year built: 1987
Utilities & green energy
- Electric: Circuit Breakers
- Sewer: Public Sewer
- Water: Public
Community & neighborhood
Location
- Region: Kennebunk
HOA & financial
HOA
- Has HOA: Yes
- HOA fee: $305 monthly
Other
Other facts
- Road surface type: Paved
Price history
| Date | Event | Price |
|---|---|---|
| 8/28/2024 | Sold | $422,000$456/sqft |
Source: | ||
| 6/4/2024 | Contingent | $422,000$456/sqft |
Source: | ||
| 6/2/2024 | Listed for sale | $422,000$456/sqft |
Source: | ||
| 5/31/2024 | Contingent | $422,000$456/sqft |
Source: | ||
| 5/15/2024 | Listed for sale | $422,000+13.3%$456/sqft |
Source: | ||
Public tax history
Tax history is unavailable.
Find assessor info on the county website
Neighborhood: 04043
Nearby schools
GreatSchools rating
- NAKennebunk Elementary SchoolGrades: PK-2Distance: 1.3 mi
- 10/10Middle School Of The KennebunksGrades: 6-8Distance: 1.7 mi
- 9/10Kennebunk High SchoolGrades: 9-12Distance: 0.6 mi

Get pre-qualified for a loan
At Zillow Home Loans, we can pre-qualify you in as little as 5 minutes with no impact to your credit score.An equal housing lender. NMLS #10287.
Sell for more on Zillow
Get a free Zillow Showcase℠ listing and you could sell for .
$437,700
2% more+ $8,754
With Zillow Showcase(estimated)
$446,454

